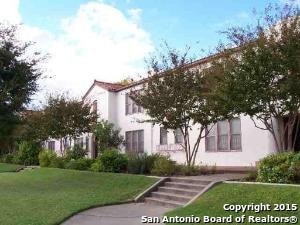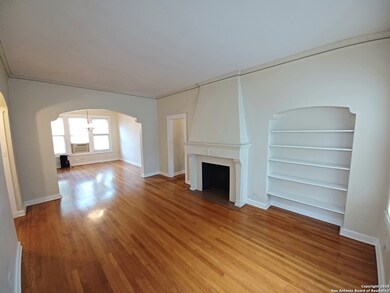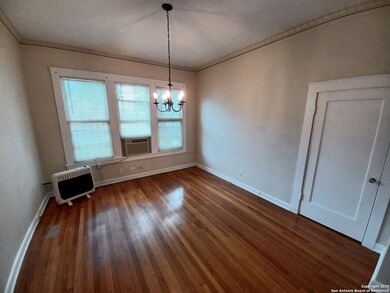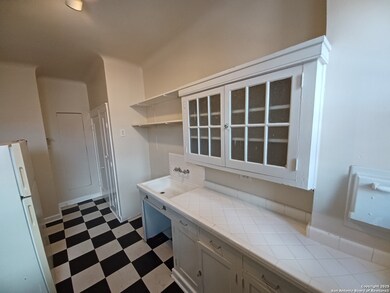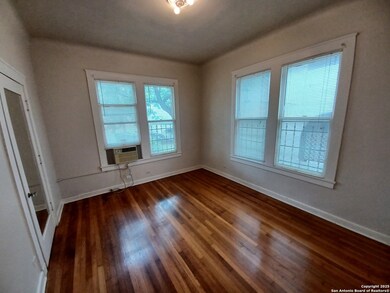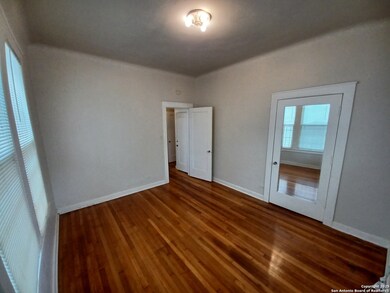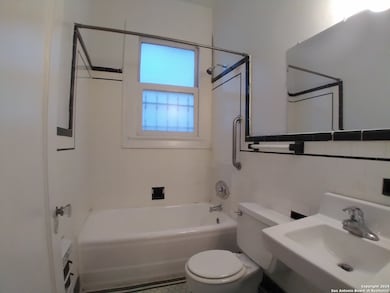215 W Magnolia Ave Unit C San Antonio, TX 78212
Monte Vista NeighborhoodHighlights
- 0.65 Acre Lot
- 1 Fireplace
- Chandelier
- Wood Flooring
About This Home
Huge, stately Monte Vista apartment with beautiful high ceilings and period architectural features including crown moldings, sconce lighting, oak hardwood floors, large windows and a mock fireplace. There is ample closet space, and a 1 car garage/storage unit included. Water, gas and garbage collection is included in rent. This grand historic building offers a spacious, bright apartment that is well priced ready for a new tenant. Cats only; Dogs are not allowed. This is a non-smoking property.
Home Details
Home Type
- Single Family
Year Built
- 1928
Lot Details
- 0.65 Acre Lot
Parking
- 1 Car Garage
Home Design
- Tile Roof
- Masonry
- Stucco
Interior Spaces
- 1,000 Sq Ft Home
- 2-Story Property
- Chandelier
- 1 Fireplace
- Mock Fireplace
- Window Treatments
- Fire and Smoke Detector
- Stove
Flooring
- Wood
- Ceramic Tile
- Vinyl
Bedrooms and Bathrooms
- 2 Bedrooms
- 1 Full Bathroom
Schools
- Travis Elementary School
- Mark T Middle School
- Edison High School
Utilities
- Two Cooling Systems Mounted To A Wall/Window
- Window Unit Heating System
- Heating System Uses Natural Gas
- Cable TV Available
Community Details
- Monte Vista Subdivision
Listing and Financial Details
- Rent includes gas, wt_sw, ydmnt, grbpu
- Assessor Parcel Number 029530020170
Map
Source: San Antonio Board of REALTORS®
MLS Number: 1877750
- 228 W Mulberry Ave
- 124 W Mistletoe Ave
- 322 W Huisache Ave
- 115 E Magnolia Ave
- 322 W Mistletoe Ave
- 120 E Magnolia Ave
- 201 W Craig Place Unit B
- 225 W Craig Place
- 109 E Woodlawn Ave
- 339 W Woodlawn Ave
- 402 W Mulberry Ave
- 131 E Mulberry Ave
- 519 W Huisache Ave
- 501 W French Place
- 225 E Mulberry Ave Unit 211-2
- 141 E Summit Ave
- 145 E Summit Ave
- 116 E French Place
- 223 E Craig Place
- 526 W Craig Place
