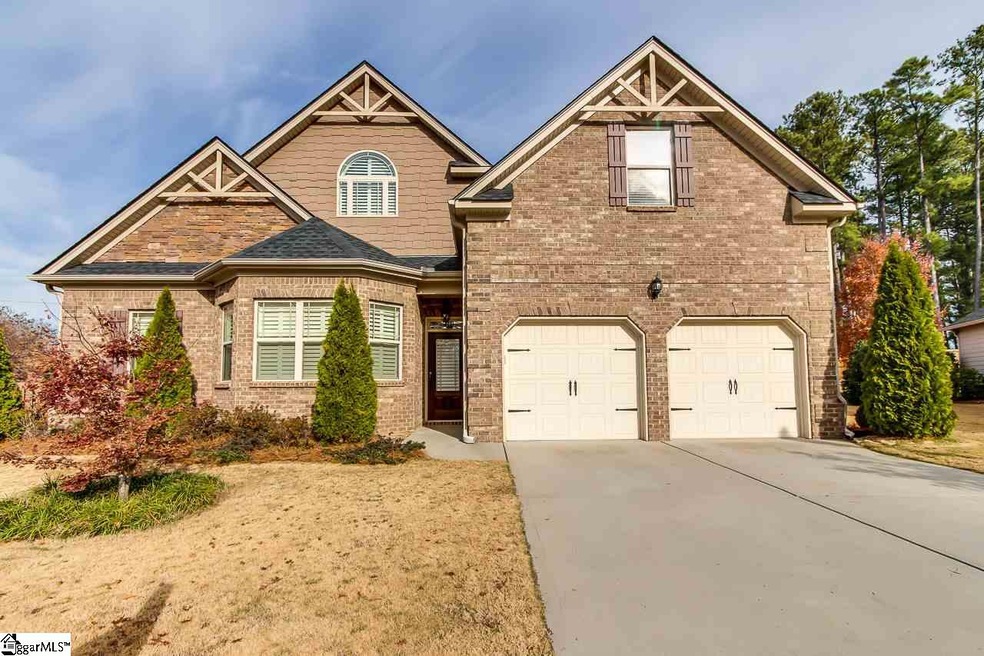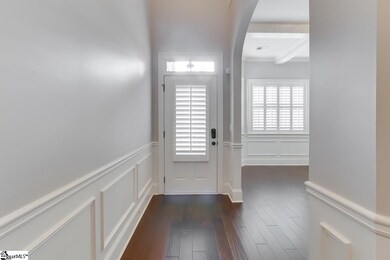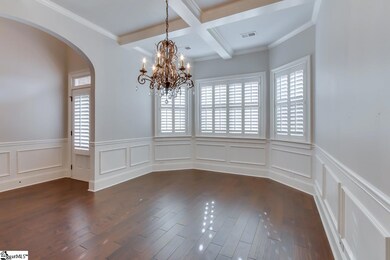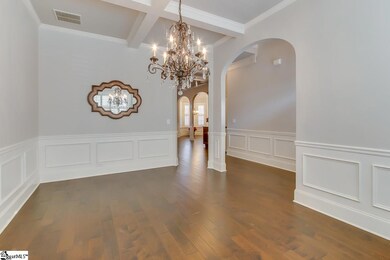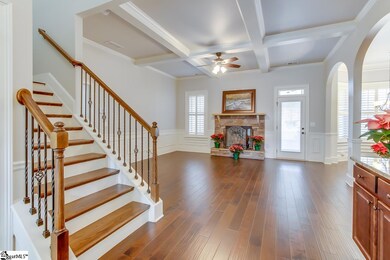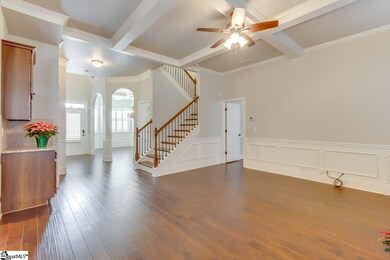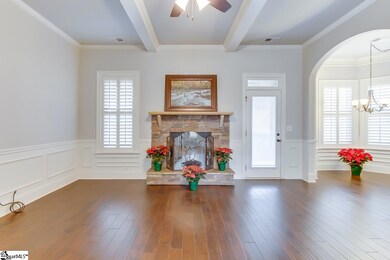
Highlights
- Open Floorplan
- Traditional Architecture
- Wood Flooring
- Brushy Creek Elementary School Rated A
- Cathedral Ceiling
- Main Floor Primary Bedroom
About This Home
As of December 2019You will love this move-in ready home built in 2012. Zero carpet with new hardwoods in 2017 throughout. Located in a prime location on Greenville's Eastside and zoned to award winning schools. Poplar floor plan that features the Master bedroom on the main level, a formal Dining room with arched openings. Great room that opens to the Kitchen with a Breakfast area. The Master bedroom includes, bay window, trey ceilings and spacious walk-in closet. Master bath features dual raised vanities, garden tub, tiled shower. Upstairs bedrooms with vaulted ceilings and walk-in closets. There is a loft that provides options for a sitting area,office or play room. Upgrades in 2017 include new hardwood floors, beautiful Plantation shutters in all rooms downstairs. Screened back porch, black wrought iron fence and landscaping. HVAC system with multiple units and irrigation system. Small subdivision with only 15 homes.
Home Details
Home Type
- Single Family
Est. Annual Taxes
- $1,415
Year Built
- 2012
Lot Details
- 0.25 Acre Lot
- Cul-De-Sac
- Fenced Yard
- Level Lot
- Few Trees
HOA Fees
- $92 Monthly HOA Fees
Home Design
- Traditional Architecture
- Brick Exterior Construction
- Slab Foundation
- Architectural Shingle Roof
- Hardboard
Interior Spaces
- 2,818 Sq Ft Home
- 2,800-2,999 Sq Ft Home
- 2-Story Property
- Open Floorplan
- Tray Ceiling
- Cathedral Ceiling
- Ceiling Fan
- Wood Burning Fireplace
- Window Treatments
- Great Room
- Breakfast Room
- Dining Room
- Loft
- Screened Porch
- Storage In Attic
- Fire and Smoke Detector
Kitchen
- Walk-In Pantry
- Built-In Self-Cleaning Oven
- Electric Oven
- Electric Cooktop
- Built-In Microwave
- Dishwasher
- Granite Countertops
Flooring
- Wood
- Ceramic Tile
Bedrooms and Bathrooms
- 4 Bedrooms | 1 Primary Bedroom on Main
- Walk-In Closet
- Primary Bathroom is a Full Bathroom
- 3.5 Bathrooms
- Garden Bath
- Separate Shower
Laundry
- Laundry Room
- Laundry on main level
Parking
- 2 Car Attached Garage
- Garage Door Opener
Utilities
- Multiple cooling system units
- Central Air
- Heating System Uses Natural Gas
- Underground Utilities
- Gas Water Heater
- Cable TV Available
Listing and Financial Details
- Tax Lot 10
Community Details
Overview
- Dale Foster 864 244 3960 HOA
- Hammett Corner Subdivision
- Mandatory home owners association
Amenities
- Common Area
Recreation
- Community Playground
Ownership History
Purchase Details
Home Financials for this Owner
Home Financials are based on the most recent Mortgage that was taken out on this home.Purchase Details
Home Financials for this Owner
Home Financials are based on the most recent Mortgage that was taken out on this home.Purchase Details
Home Financials for this Owner
Home Financials are based on the most recent Mortgage that was taken out on this home.Similar Homes in Greer, SC
Home Values in the Area
Average Home Value in this Area
Purchase History
| Date | Type | Sale Price | Title Company |
|---|---|---|---|
| Deed | $345,000 | None Available | |
| Deed | $326,000 | None Available | |
| Limited Warranty Deed | $282,005 | -- |
Mortgage History
| Date | Status | Loan Amount | Loan Type |
|---|---|---|---|
| Open | $273,400 | New Conventional | |
| Closed | $334,650 | New Conventional | |
| Previous Owner | $253,804 | Future Advance Clause Open End Mortgage |
Property History
| Date | Event | Price | Change | Sq Ft Price |
|---|---|---|---|---|
| 12/31/2019 12/31/19 | Sold | $345,000 | -1.3% | $123 / Sq Ft |
| 11/27/2019 11/27/19 | For Sale | $349,500 | +7.2% | $125 / Sq Ft |
| 07/11/2017 07/11/17 | Sold | $326,000 | -0.9% | $116 / Sq Ft |
| 06/07/2017 06/07/17 | Pending | -- | -- | -- |
| 05/25/2017 05/25/17 | For Sale | $329,000 | -- | $118 / Sq Ft |
Tax History Compared to Growth
Tax History
| Year | Tax Paid | Tax Assessment Tax Assessment Total Assessment is a certain percentage of the fair market value that is determined by local assessors to be the total taxable value of land and additions on the property. | Land | Improvement |
|---|---|---|---|---|
| 2024 | $2,095 | $13,200 | $2,180 | $11,020 |
| 2023 | $2,095 | $13,200 | $2,180 | $11,020 |
| 2022 | $1,934 | $13,200 | $2,180 | $11,020 |
| 2021 | $1,936 | $13,200 | $2,180 | $11,020 |
| 2020 | $1,748 | $11,220 | $2,020 | $9,200 |
| 2019 | $1,415 | $11,220 | $2,020 | $9,200 |
| 2018 | $1,518 | $11,220 | $2,020 | $9,200 |
| 2017 | $1,810 | $11,220 | $2,020 | $9,200 |
| 2016 | $4,864 | $280,550 | $50,500 | $230,050 |
| 2015 | $4,830 | $280,550 | $50,500 | $230,050 |
| 2014 | $4,748 | $278,780 | $45,000 | $233,780 |
Agents Affiliated with this Home
-
Jo Singleton

Seller's Agent in 2019
Jo Singleton
Joy Real Estate
(864) 878-4200
1 in this area
40 Total Sales
-
Melissa Morrell

Buyer's Agent in 2019
Melissa Morrell
BHHS C Dan Joyner - Midtown
(864) 918-1734
22 in this area
274 Total Sales
-
Deborah Dujardin

Seller's Agent in 2017
Deborah Dujardin
RE/MAX
(864) 884-2588
6 in this area
116 Total Sales
Map
Source: Greater Greenville Association of REALTORS®
MLS Number: 1406980
APN: 0538.49-01-010.00
- 104 Downey Hill Ln
- 101 Comstock Ct
- 215 E Shefford St
- 100 Firethorne Dr
- 122 Tanager Cir
- 5 Marlis Ct
- 218 Goldfinch Cir
- 204 Waterford Ln
- 210 Barry Dr
- 107 Dartmoor Dr
- 207 Barry Dr
- 206 Chelsea Ln
- 7 Crosswinds Way
- 101 N Lady Slipper Ln
- 105 Berrywood Ct
- 201 Sugar Creek Ln
- 5 London Ct
- 127 River Oaks Rd
- 120 Cliffwood Ln
- 120 Cherrywood Trail
