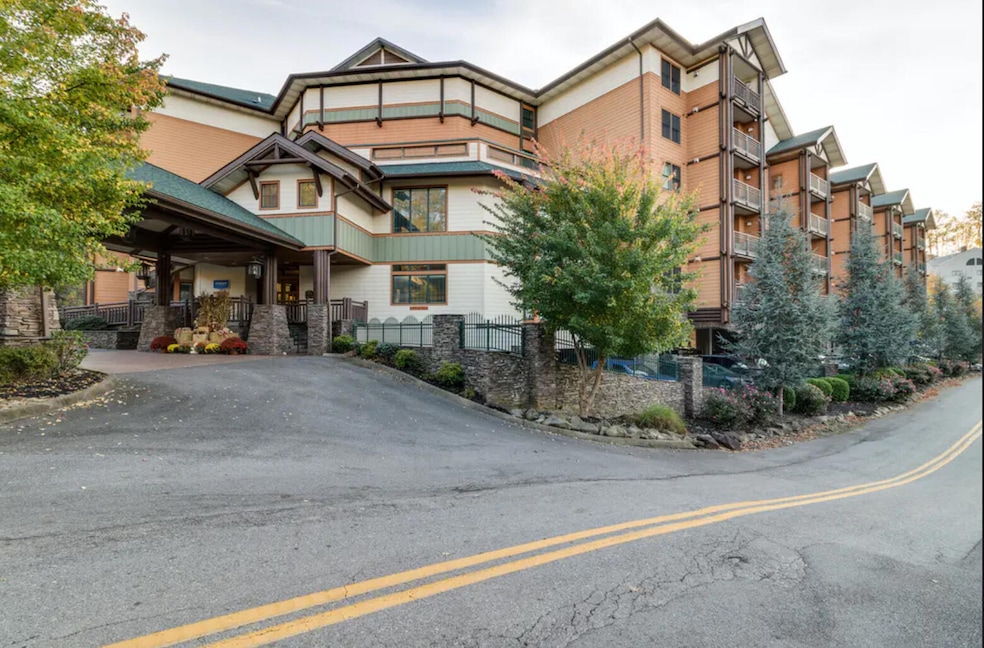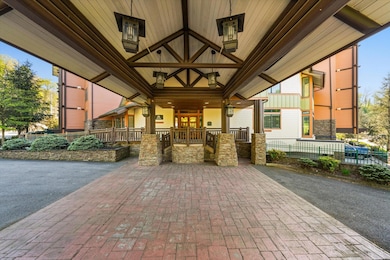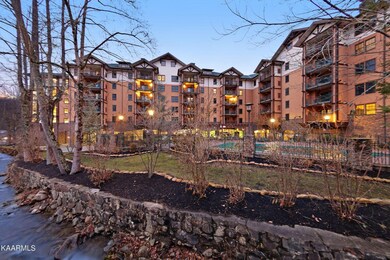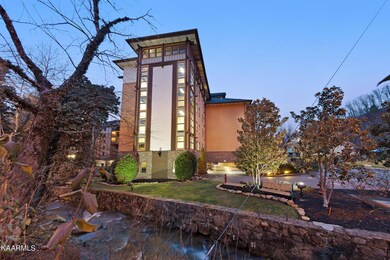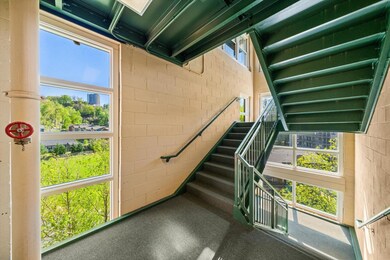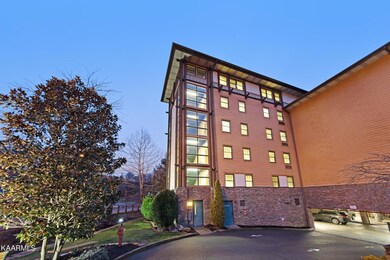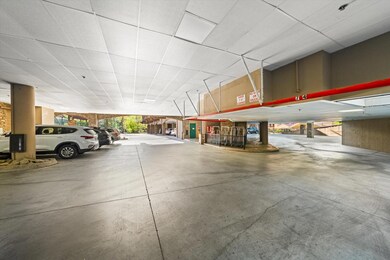
Baskins Creek Condominiums 215 Woliss Ln Gatlinburg, TN 37738
Estimated payment $3,537/month
Highlights
- Fitness Center
- Heated In Ground Pool
- River Front
- Gatlinburg Pittman High School Rated A-
- Home fronts a creek
- 1.54 Acre Lot
About This Home
PRICE REDUCED AND SELLER OFFERING A $25,000 DOLLAR ALLOWANCE TO THE BUYER FOR MAKING UPGRADES AND IMPROVEMENTS TO THE PROPERTY. THIS WILL BE GIVEN UPON SUCCESSFUL CLOSING OF THE PROPERTY AS A PRICE REDUCTION OR BUYER CREDIT FOR INTEREST RATE BUY DOWN, CLOSING COSTS OR COMBINATION OF BOTH!!! This property would be a Great Investment Property, or Vacation Property for your Family and Friends! UPGRADED UNITS TYPICALLY GROSS UP TO $52,000 IN RENTAL INCOME!! Check out this Luxury Condo located in downtown Gatlinburg! Highly Desirable location just a couple blocks off the main Gatlinburg Parkway. This 2 Bedroom 2 Full Bath Unit is positioned on the 2nd Floor & already has many updates! You will love the Custom LVP Flooring in the Living Area & Both Bedrooms. These condos are an easy walk to the Smokies Aquarium, Anakeesta Adventure, Blake Shelton's Ole Red, and The Village Shopping Center! You don't have to worry about where you are going to park when you are this close to all the entertainment! Baskins Creek Condos are one of the few condominium complexes that offers Onsite Rental Managment! Other features & amenities include a swimming pool, hot tub, fitness center, conference room, Wi Fi, elevators , and covered parking . You will love being right on Baskins Creek with Mountain View's all around! This Unit is being sold fully furnished. It has Tile in Kitchen, Dining, and Both Bathrooms. This is a TURN KEY LUXURY UNIT! In 2022 condo made $43,597k and in 2023 $37,831k. Owner negotiable and providing allowance for upgrades!! Note that Ariel Drone Photos were used in some photographs in order to give you a better perspective.
Listing Agent
Coldwell Banker Wallace- Lakeside Office License #333043 Listed on: 02/07/2025

Property Details
Home Type
- Condominium
Est. Annual Taxes
- $1,670
Year Built
- Built in 2006
Lot Details
- Home fronts a creek
- River Front
- Landscaped
- Irregular Lot
HOA Fees
- $775 Monthly HOA Fees
Parking
- 95 Car Garage
Property Views
- Creek or Stream
- Mountain
Home Design
- Craftsman Architecture
- Flat Roof Shape
- Pillar, Post or Pier Foundation
- Block Foundation
- Slab Foundation
- Frame Construction
- Composition Roof
- Asphalt Roof
- Board and Batten Siding
- Shake Siding
- Stone Veneer
Interior Spaces
- 1,224 Sq Ft Home
- Open Floorplan
- Ceiling Fan
- Gas Log Fireplace
- Double Pane Windows
- Insulated Windows
- Window Treatments
- Window Screens
- Living Room with Fireplace
Kitchen
- Breakfast Bar
- Electric Range
- Microwave
- Dishwasher
- Laminate Countertops
- Disposal
Flooring
- Carpet
- Ceramic Tile
- Luxury Vinyl Tile
Bedrooms and Bathrooms
- 2 Bedrooms
- 2 Full Bathrooms
- Double Vanity
- Whirlpool Bathtub
Laundry
- Laundry on main level
- Stacked Washer and Dryer
- 220 Volts In Laundry
Accessible Home Design
- Accessible Full Bathroom
- Accessible Bedroom
- Accessible Common Area
- Accessible Kitchen
- Kitchen Appliances
- Accessible Closets
- Accessible Washer and Dryer
- Customized Wheelchair Accessible
- Visitable
- Accessible Doors
- Accessible Entrance
Pool
- Heated In Ground Pool
- Outdoor Pool
- Fence Around Pool
Outdoor Features
- Balcony
- Covered patio or porch
- Exterior Lighting
Utilities
- Central Heating and Cooling System
- Heating System Uses Natural Gas
- Heat Pump System
- Underground Utilities
- Natural Gas Connected
- Electric Water Heater
- High Speed Internet
- Internet Available
- Cable TV Available
Listing and Financial Details
- Assessor Parcel Number 126N J 031.00
Community Details
Overview
- Association fees include cable TV, gas, internet, ground maintenance, maintenance structure, security, sewer, trash, water
- Baskins Creek HOA
- Maintained Community
- 5-Story Property
Amenities
- Meeting Room
- Elevator
- Community Storage Space
Recreation
- Community Pool
Additional Features
- Security
- Resident Manager or Management On Site
Map
About Baskins Creek Condominiums
Home Values in the Area
Average Home Value in this Area
Tax History
| Year | Tax Paid | Tax Assessment Tax Assessment Total Assessment is a certain percentage of the fair market value that is determined by local assessors to be the total taxable value of land and additions on the property. | Land | Improvement |
|---|---|---|---|---|
| 2024 | -- | -- | -- | -- |
| 2023 | $0 | $0 | $0 | $0 |
| 2022 | $0 | $0 | $0 | $0 |
| 2021 | $0 | $0 | $0 | $0 |
| 2020 | $1,935 | $0 | $0 | $0 |
| 2019 | $80 | $0 | $0 | $0 |
| 2018 | $82 | $0 | $0 | $0 |
| 2017 | $82 | $0 | $0 | $0 |
| 2016 | $15,607 | $772,920 | $340,200 | $432,720 |
| 2015 | -- | $0 | $0 | $0 |
| 2014 | -- | $0 | $0 | $0 |
Property History
| Date | Event | Price | Change | Sq Ft Price |
|---|---|---|---|---|
| 02/08/2025 02/08/25 | Price Changed | $475,000 | 0.0% | $388 / Sq Ft |
| 02/08/2025 02/08/25 | Price Changed | $475,000 | -9.6% | $388 / Sq Ft |
| 09/26/2024 09/26/24 | Price Changed | $525,500 | 0.0% | $429 / Sq Ft |
| 09/26/2024 09/26/24 | Price Changed | $525,500 | -4.4% | $429 / Sq Ft |
| 07/06/2024 07/06/24 | Price Changed | $549,900 | 0.0% | $449 / Sq Ft |
| 07/06/2024 07/06/24 | Price Changed | $549,900 | -5.0% | $449 / Sq Ft |
| 04/25/2024 04/25/24 | For Sale | $579,000 | 0.0% | $473 / Sq Ft |
| 04/25/2024 04/25/24 | For Sale | $579,000 | +14.0% | $473 / Sq Ft |
| 04/16/2024 04/16/24 | Sold | $508,000 | -7.5% | $415 / Sq Ft |
| 02/02/2024 02/02/24 | For Sale | $549,000 | +8.1% | $449 / Sq Ft |
| 02/01/2024 02/01/24 | Pending | -- | -- | -- |
| 01/25/2024 01/25/24 | Off Market | $508,000 | -- | -- |
| 12/20/2023 12/20/23 | Price Changed | $549,000 | -4.5% | $449 / Sq Ft |
| 05/25/2023 05/25/23 | For Sale | $575,000 | +5.7% | $470 / Sq Ft |
| 10/10/2022 10/10/22 | Sold | $544,000 | -2.9% | $444 / Sq Ft |
| 08/22/2022 08/22/22 | Pending | -- | -- | -- |
| 08/11/2022 08/11/22 | Price Changed | $560,000 | -0.9% | $458 / Sq Ft |
| 07/27/2022 07/27/22 | Price Changed | $565,000 | -0.9% | $462 / Sq Ft |
| 06/22/2022 06/22/22 | Price Changed | $570,000 | -0.9% | $466 / Sq Ft |
| 06/17/2022 06/17/22 | For Sale | $575,000 | +122.0% | $470 / Sq Ft |
| 01/27/2021 01/27/21 | Off Market | $259,000 | -- | -- |
| 10/14/2020 10/14/20 | Off Market | $295,000 | -- | -- |
| 07/16/2020 07/16/20 | Sold | $295,000 | +0.4% | $213 / Sq Ft |
| 03/16/2020 03/16/20 | For Sale | $293,900 | +13.5% | $213 / Sq Ft |
| 11/15/2019 11/15/19 | Sold | $259,000 | -4.0% | $210 / Sq Ft |
| 08/19/2019 08/19/19 | For Sale | $269,900 | +11.5% | $219 / Sq Ft |
| 06/24/2019 06/24/19 | Off Market | $242,000 | -- | -- |
| 03/25/2019 03/25/19 | Sold | $242,000 | -5.1% | $198 / Sq Ft |
| 01/17/2019 01/17/19 | Pending | -- | -- | -- |
| 10/20/2018 10/20/18 | For Sale | $255,000 | +4.1% | $208 / Sq Ft |
| 07/24/2017 07/24/17 | Off Market | $245,000 | -- | -- |
| 04/20/2017 04/20/17 | Sold | $245,000 | 0.0% | $200 / Sq Ft |
| 03/23/2017 03/23/17 | Pending | -- | -- | -- |
| 03/23/2017 03/23/17 | For Sale | $245,000 | +13.2% | $200 / Sq Ft |
| 09/29/2015 09/29/15 | Sold | $216,500 | -- | $177 / Sq Ft |
Purchase History
| Date | Type | Sale Price | Title Company |
|---|---|---|---|
| Quit Claim Deed | -- | Smoky Mountain Title | |
| Warranty Deed | $542,500 | Foothills Title Services Inc | |
| Warranty Deed | $575,000 | Smoky Mountain Title | |
| Warranty Deed | $550,000 | Rachford Law & Real Estates Ti | |
| Quit Claim Deed | -- | Foothills Title Services Inc | |
| Warranty Deed | $559,000 | Foothills Title Services Inc | |
| Warranty Deed | $544,000 | Foothills Title Services Inc | |
| Warranty Deed | $565,000 | -- | |
| Quit Claim Deed | -- | Rudy Title & Escrow | |
| Warranty Deed | $575,000 | Foothills Title Services Inc | |
| Warranty Deed | $605,000 | Foothills Title Services Inc | |
| Warranty Deed | $563,500 | Foothills Title Services Inc | |
| Warranty Deed | $605,000 | Foothills Title Services Inc | |
| Warranty Deed | $580,000 | Foothills Title Services Inc | |
| Warranty Deed | $395,000 | Professional Title | |
| Interfamily Deed Transfer | -- | Smoky Mountain Title | |
| Warranty Deed | $378,000 | Professional Title | |
| Warranty Deed | $280,000 | Heritage Title Agency Inc | |
| Warranty Deed | $280,000 | Professional Title | |
| Interfamily Deed Transfer | -- | None Available | |
| Quit Claim Deed | -- | None Available | |
| Warranty Deed | $260,000 | Foothills Title Services Inc | |
| Warranty Deed | $250,000 | Foothills Title Services Inc | |
| Warranty Deed | $528,000 | Smoky Mountain Title | |
| Interfamily Deed Transfer | -- | None Available | |
| Interfamily Deed Transfer | -- | None Available | |
| Warranty Deed | $250,000 | Smoky Mountain Title | |
| Quit Claim Deed | -- | None Available | |
| Warranty Deed | $252,000 | None Available | |
| Quit Claim Deed | -- | -- | |
| Quit Claim Deed | -- | Hometown Title Llc | |
| Quit Claim Deed | -- | -- | |
| Warranty Deed | $220,000 | -- | |
| Warranty Deed | $215,000 | -- | |
| Warranty Deed | $225,000 | -- | |
| Warranty Deed | $219,000 | -- | |
| Warranty Deed | $216,500 | -- | |
| Quit Claim Deed | -- | -- | |
| Warranty Deed | $216,500 | -- | |
| Special Warranty Deed | $212,500 | -- | |
| Warranty Deed | $215,500 | -- | |
| Warranty Deed | $190,000 | -- | |
| Warranty Deed | $217,500 | -- | |
| Warranty Deed | $217,500 | -- | |
| Quit Claim Deed | -- | -- | |
| Warranty Deed | $440,000 | -- | |
| Warranty Deed | $215,000 | -- | |
| Warranty Deed | $269,000 | -- | |
| Warranty Deed | $207,000 | -- | |
| Warranty Deed | $210,000 | -- |
Mortgage History
| Date | Status | Loan Amount | Loan Type |
|---|---|---|---|
| Open | $310,700 | New Conventional | |
| Previous Owner | $380,800 | New Conventional | |
| Previous Owner | $220,000 | New Conventional | |
| Previous Owner | $210,000 | New Conventional | |
| Previous Owner | $150,000 | Commercial | |
| Previous Owner | $1,093,690 | Commercial | |
| Previous Owner | $320,000 | Commercial | |
| Previous Owner | $56,000 | Commercial | |
| Previous Owner | $460,000 | No Value Available | |
| Previous Owner | $276,000 | No Value Available | |
| Previous Owner | $301,000 | No Value Available | |
| Previous Owner | $250,000 | No Value Available | |
| Previous Owner | $304,000 | No Value Available | |
| Previous Owner | $100,000 | No Value Available | |
| Previous Owner | $286,500 | No Value Available | |
| Previous Owner | $269,900 | No Value Available | |
| Previous Owner | $286,500 | No Value Available |
Similar Homes in Gatlinburg, TN
Source: Lakeway Area Association of REALTORS®
MLS Number: 703476
APN: 126N-J-031.00
- 215 Woliss Ln Unit U101
- 403 Baskins Creek Rd Unit 203
- 215 Circle Dr Unit 6
- 215 Circle Dr Unit 5
- 215 Circle Dr Unit 4
- 215 Circle Dr Unit 3
- 215 Circle Dr Unit 2
- 215 Circle Dr Unit 1
- 413 Baskins Creek Rd Unit 608
- 413 Baskins Creek Rd Unit 205
- 413 Baskins Creek Rd Unit 308
- 413 Baskins Creek Rd Unit 406
- Lot 1 Circle Dr
- Lot 2 Circle Dr
- 354 E Holly Ridge Rd Unit 202
- 354 E Holly Ridge Rd Unit 354
- 354 E Holly Ridge Rd Unit 605
- 354 E Holly Ridge Rd Unit STE 107
- 354 E Holly Ridge Rd Unit 310
- 354 E Holly Ridge Rd Unit 301
- 215 Woliss Ln Unit 103
- 234 Circle Dr
- 102 Baskins Creek Bypass Unit 107
- 616 Chewase Dr
- 1008 Giles Way
- 1122 Greenbriar Village Ln Unit ID1255899P
- 903 Heiden Ct Unit ID1051660P
- 208 Tunnel Ridge Dr Unit ID1259384P
- 523 Gatlin Dr Unit 124
- 1260 Ski View Dr Unit 2103
- 1260 Ski View Dr Unit 3208
- 1903 Ash Pass Unit ID1230070P
- 221 Woodland Rd Unit 204
- 221 Woodland Rd Unit 114
- 1727 Oakridge View Ln Unit ID1226187P
- 1727 Oakridge View Ln Unit ID1226182P
- 4025 Parkway
- 4025 Parkway
- 770 Marshall Acres St
- 3501 Autumn Woods Ln Unit ID1226183P
