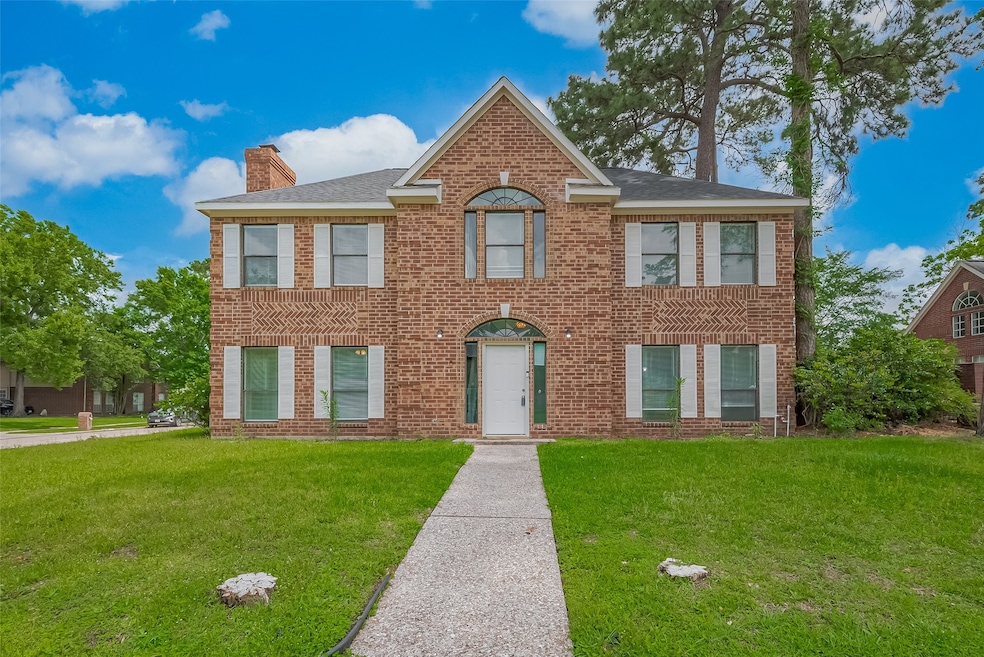
215 Wood Circle Ln Houston, TX 77015
North Shore NeighborhoodEstimated payment $2,584/month
Highlights
- Traditional Architecture
- Quartz Countertops
- 2 Car Detached Garage
- 2 Fireplaces
- Home Office
- Living Room
About This Home
INVESTOR ONLY, TENANT OCCUPIED **Exceptional Brick Home with Premium Upgrades. A rare find home with a brand new roof (2024). All updates completed this year, 2025! The gourmet kitchen features sleek quartz countertops, a chic farmhouse sink, an electric stovetop, a built-in oven, and a microwave—all designed with both function and beauty in mind. Matching quartz surfaces in all bathrooms, along with new sinks and designer touches, provide a cohesive upscale feel throughout. New carpet, fresh interior paint, and all-new light fixtures throughout, elegant molding in the loft/game room, and high ceilings in the upstairs bedrooms create an open, airy ambiance. Enjoy the comfort of two new AC units, a gas fireplace, and a convenient in-house laundry room. The home offers both a formal den and a spacious living room,
Home Details
Home Type
- Single Family
Est. Annual Taxes
- $6,619
Year Built
- Built in 1989
Lot Details
- 8,825 Sq Ft Lot
HOA Fees
- $25 Monthly HOA Fees
Parking
- 2 Car Detached Garage
Home Design
- Traditional Architecture
- Brick Exterior Construction
- Slab Foundation
- Composition Roof
Interior Spaces
- 2,580 Sq Ft Home
- 2-Story Property
- 2 Fireplaces
- Gas Log Fireplace
- Living Room
- Dining Room
- Home Office
Kitchen
- Electric Cooktop
- Microwave
- Dishwasher
- Quartz Countertops
Flooring
- Carpet
- Tile
Bedrooms and Bathrooms
- 4 Bedrooms
- En-Suite Primary Bedroom
Schools
- Normandy Crossing Elementary School
- Cunningham Middle School
- North Shore Senior High School
Utilities
- Central Heating and Cooling System
- Heating System Uses Gas
Community Details
- Woodforest Civic Association, Phone Number (713) 453-1503
- Woodforest Sec 25 Subdivision
Map
Home Values in the Area
Average Home Value in this Area
Tax History
| Year | Tax Paid | Tax Assessment Tax Assessment Total Assessment is a certain percentage of the fair market value that is determined by local assessors to be the total taxable value of land and additions on the property. | Land | Improvement |
|---|---|---|---|---|
| 2024 | $6,619 | $308,521 | $57,447 | $251,074 |
| 2023 | $6,619 | $326,518 | $57,447 | $269,071 |
| 2022 | $6,470 | $278,261 | $50,034 | $228,227 |
| 2021 | $5,874 | $232,223 | $33,097 | $199,126 |
| 2020 | $5,176 | $200,628 | $33,097 | $167,531 |
| 2019 | $4,543 | $170,307 | $35,106 | $135,201 |
| 2018 | $944 | $153,175 | $28,722 | $124,453 |
| 2017 | $4,129 | $153,175 | $28,722 | $124,453 |
| 2016 | $4,129 | $153,175 | $28,722 | $124,453 |
| 2015 | $1,523 | $153,175 | $26,670 | $126,505 |
| 2014 | $1,523 | $153,175 | $26,670 | $126,505 |
Property History
| Date | Event | Price | Change | Sq Ft Price |
|---|---|---|---|---|
| 05/30/2025 05/30/25 | Rented | $2,500 | 0.0% | -- |
| 05/16/2025 05/16/25 | Under Contract | -- | -- | -- |
| 04/14/2025 04/14/25 | For Rent | $2,500 | 0.0% | -- |
| 04/12/2025 04/12/25 | For Sale | $369,000 | -- | $143 / Sq Ft |
Purchase History
| Date | Type | Sale Price | Title Company |
|---|---|---|---|
| Sheriffs Deed | $215,000 | None Listed On Document |
Similar Homes in Houston, TX
Source: Houston Association of REALTORS®
MLS Number: 6904400
APN: 1147181010007
- 259 W Thorn Way
- 12714 Hidden Castle Dr
- 22 Thornhill Oaks Dr
- 12905 Woodforest Blvd Unit 103
- 12905 Woodforest Blvd Unit 606
- 12826 Old Pine Ln
- 12955 Woodforest Blvd Unit 19
- 12955 Woodforest Blvd Unit 77
- 12955 Woodforest Blvd Unit 3
- 12955 Woodforest Blvd Unit 30
- 12955 Woodforest Blvd Unit 37
- 12823 Labelle Ln
- 27 Thornhill Oaks Dr
- 12702 Saint Alban Ct
- 450 Rivergrove Dr
- 12531 La Rochelle Dr
- 13102 Labelle Ln
- 327 Edgeton Ct
- 5613 Hollow Pines Dr
- 13230 Ferry Hill Ln
- 333 Normandy St
- 12654 Stillington Dr
- 263 Wood Loop St
- 12905 Woodforest Blvd Unit 404
- 12905 Woodforest Blvd Unit 601
- 12905 Woodforest Blvd Unit 107
- 12955 Woodforest Bl Unit 76
- 12955 Woodforest Blvd Unit 24
- 12955 Woodforest Blvd Unit 74
- 12955 Woodforest Blvd Unit 3
- 550 Normandy St
- 13015 Tregarnon Dr
- 555 Normandy St
- 12523 Province Point Dr
- 543 Rivergrove Dr
- 5613 Hollow Pines Dr
- 439 Breeze Park Dr
- 13351 Oak Leaf Ln
- 12430 Pecan Ct
- 12411 Wood Forest Dr






