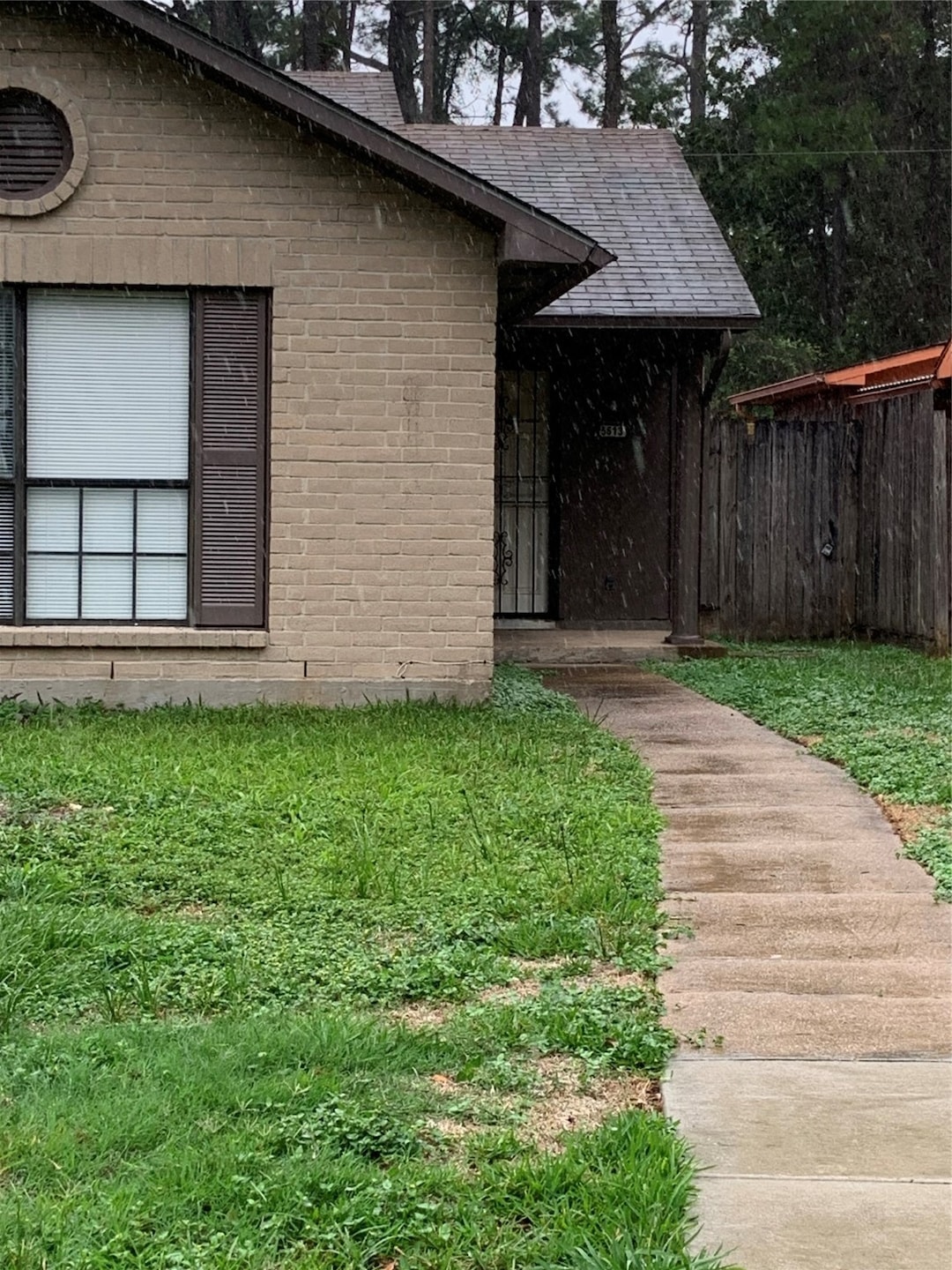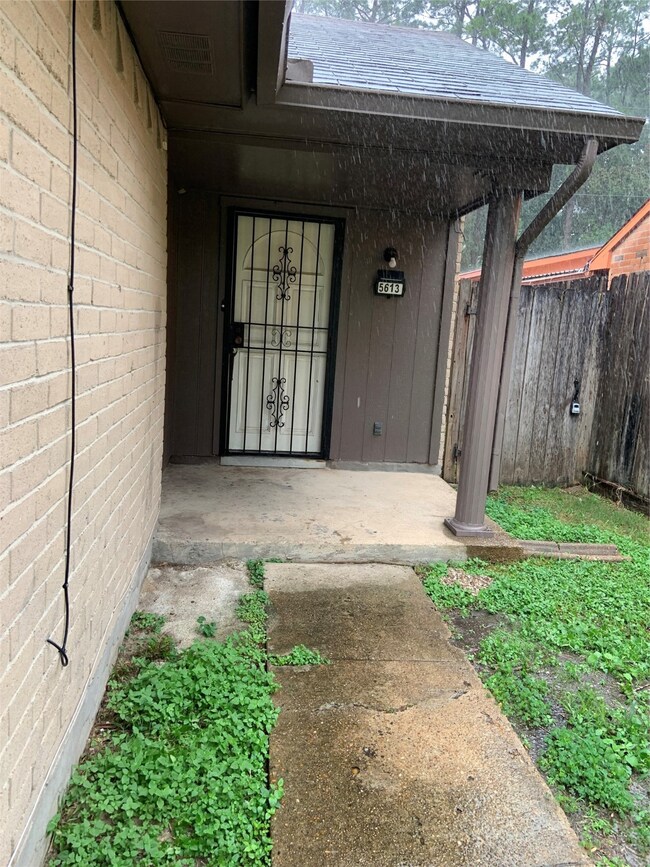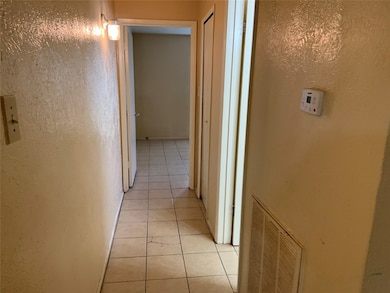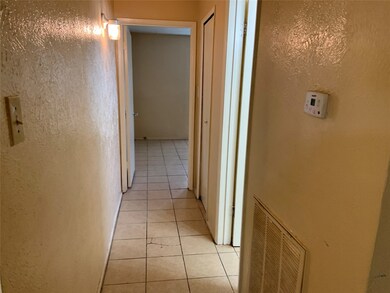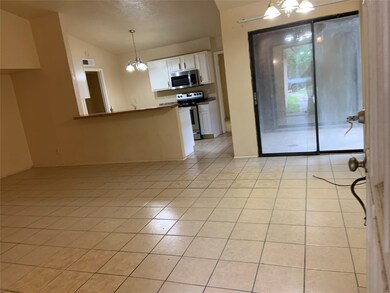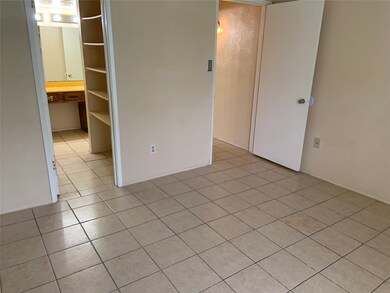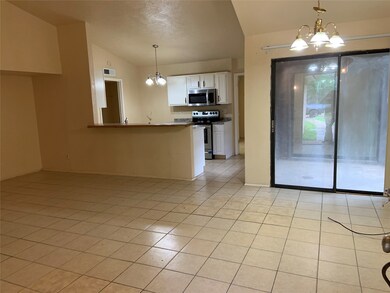5613 Hollow Pines Dr Houston, TX 77049
North Shore NeighborhoodHighlights
- Traditional Architecture
- Tile Flooring
- 1-Story Property
- Living Room
- Central Heating and Cooling System
About This Home
Don’t miss out on this well-maintained one-sided duplex featuring 2 spacious bedrooms and 2 full bathrooms. Enjoy the convenience of a great location—just minutes from shopping, dining, and with quick access to the highway for an easy commute. The kitchen includes a brand-new stove and microwave, making it move-in ready.
Additional perks include private parking in the back, offering both convenience and peace of mind.
Perfect for comfortable living with a smart layout and easy upkeep.
Schedule your showing today—this one won’t last long!
Property Details
Home Type
- Multi-Family
Est. Annual Taxes
- $2,297
Year Built
- Built in 1981
Home Design
- Duplex
- Traditional Architecture
Interior Spaces
- 1,176 Sq Ft Home
- 1-Story Property
- Living Room
- Tile Flooring
- Washer and Electric Dryer Hookup
Kitchen
- Electric Cooktop
- Pots and Pans Drawers
Bedrooms and Bathrooms
- 2 Bedrooms
- 2 Full Bathrooms
Schools
- Tice Elementary School
- Cunningham Middle School
- North Shore Senior High School
Additional Features
- 4,049 Sq Ft Lot
- Central Heating and Cooling System
Listing and Financial Details
- Property Available on 5/26/25
- Long Term Lease
Community Details
Overview
- Pine Trails Cia Association
- Pine Trails Subdivision
Pet Policy
- Call for details about the types of pets allowed
- Pet Deposit Required
Map
Source: Houston Association of REALTORS®
MLS Number: 20218859
APN: 1148720010003
- 5608 Hollow Pines Dr
- 14102 Meyersville Dr
- 14214 Morinscott Dr
- 5803 Hopetown Dr
- 14035 Lourdes Dr
- 14138 Dartwood Dr
- 14131 Dartwood Dr
- 6314 Northport Dr
- 259 W Thorn Way
- 13726 Fernlake Dr
- 12939 Green Dolphin St
- 6335 Hollow Pines Dr
- 27 Thornhill Oaks Dr
- 14426 Kemrock Dr
- 14511 Lourdes Dr
- 14223 Edenglen Dr
- 215 Wood Circle Ln
- 6322 Purple Sage Rd
- 291 Wood Loop St
- 14522 Kemrock Dr
- 5618 Hollow Pines Dr
- 5830 S Lake Houston Pkwy Unit 256
- 6239 Hollow Pines Dr
- 14322 Rainy Sun Cir
- 14445 Wallisville Rd Unit 606
- 14445 Wallisville Rd Unit 1302
- 14445 Wallisville Rd Unit 602
- 14445 Wallisville Rd Unit 106
- 14445 Wallisville Rd Unit 113
- 14445 Wallisville Rd Unit 115
- 14445 Wallisville Rd Unit 804
- 14445 Wallisville Rd Unit 508
- 14445 Wallisville Rd Unit 204
- 5830 S Lake Houston Pkwy
- 263 Wood Loop St
- 13015 Tregarnon Dr
- 333 Normandy St
- 12905 Woodforest Blvd Unit 404
- 12905 Woodforest Blvd Unit 601
- 12905 Woodforest Blvd Unit 107
