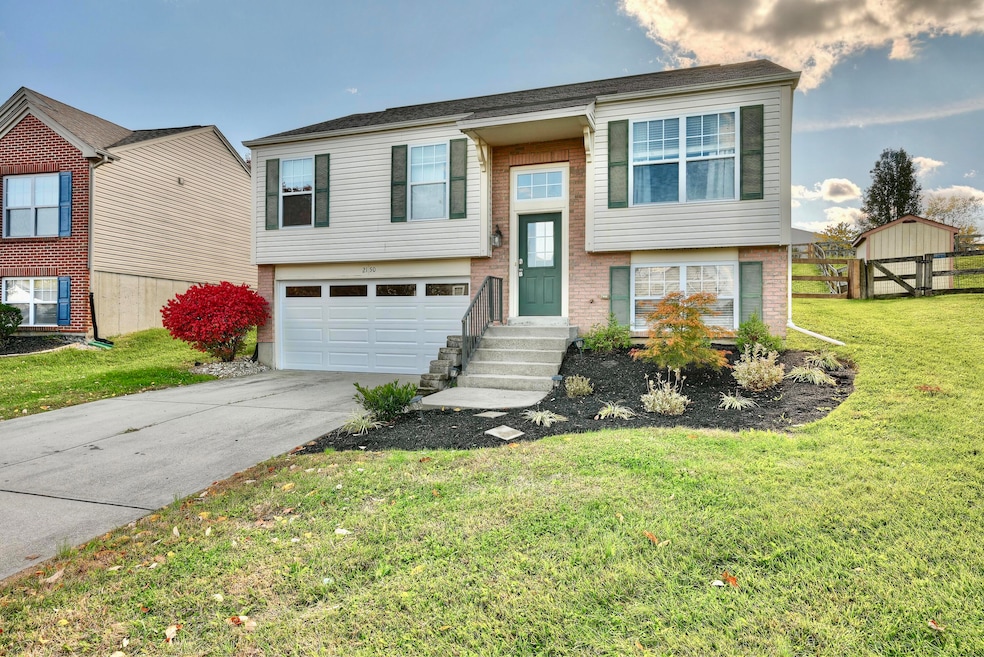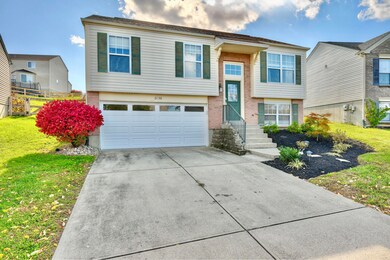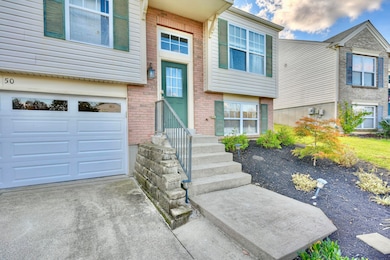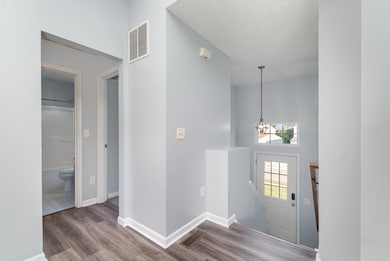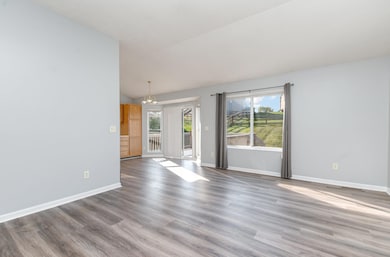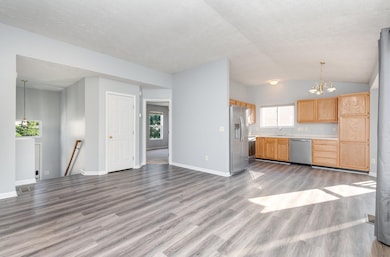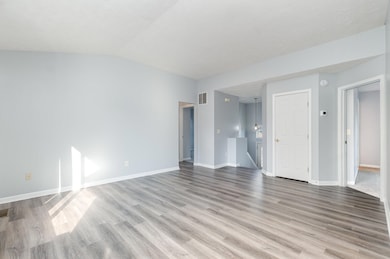Estimated payment $1,644/month
Highlights
- Deck
- Vaulted Ceiling
- Tennis Courts
- Longbranch Elementary School Rated A
- Traditional Architecture
- Stainless Steel Appliances
About This Home
Welcome to this well-maintained 3-bedroom, 2.5-bath bi-level home in the sought-after Orleans North Subdivision. Featuring vaulted ceilings and an eat-in kitchen. This home offers comfort and function. The primary bedroom includes his and her closets and a private full bath. Recent updates include fresh paint throughout, new LVP flooring, new carpet in bedrooms, new stained stairs, new garage door, new garbage disposal, new stainless appliances, and newly painted deck. Major improvements such as a new HVAC (2021) and roof (2017) add peace of mind. Enjoy the newly fenced backyard with a freshly painted deck—perfect for relaxing or entertaining. Conveniently located near the new Union Promenade, shopping, dining, and more!
Home Details
Home Type
- Single Family
Est. Annual Taxes
- $1,545
Year Built
- Built in 2004
Lot Details
- 6,952 Sq Ft Lot
- Wood Fence
HOA Fees
- $13 Monthly HOA Fees
Parking
- 2 Car Garage
- Front Facing Garage
- Garage Door Opener
Home Design
- Traditional Architecture
- Bi-Level Home
- Brick Exterior Construction
- Poured Concrete
- Shingle Roof
- Vinyl Siding
Interior Spaces
- 1,522 Sq Ft Home
- Vaulted Ceiling
- Fireplace
- Vinyl Clad Windows
- Family Room
- Living Room
Kitchen
- Eat-In Kitchen
- Electric Oven
- Electric Cooktop
- Microwave
- Dishwasher
- Stainless Steel Appliances
- Disposal
Flooring
- Carpet
- Laminate
- Luxury Vinyl Tile
Bedrooms and Bathrooms
- 3 Bedrooms
- En-Suite Bathroom
- Bathtub with Shower
Laundry
- Laundry Room
- Laundry on lower level
Basement
- Walk-Out Basement
- Finished Basement Bathroom
- Basement Storage
Outdoor Features
- Deck
Schools
- Longbranch Elementary School
- Ballyshannon Middle School
- Cooper High School
Utilities
- Central Air
- Heating Available
Listing and Financial Details
- Assessor Parcel Number 051.00-06-177.00
Community Details
Overview
- Vertex Association, Phone Number (859) 491-5711
Recreation
- Tennis Courts
- Community Playground
- Trails
Map
Home Values in the Area
Average Home Value in this Area
Tax History
| Year | Tax Paid | Tax Assessment Tax Assessment Total Assessment is a certain percentage of the fair market value that is determined by local assessors to be the total taxable value of land and additions on the property. | Land | Improvement |
|---|---|---|---|---|
| 2024 | $1,545 | $162,700 | $30,000 | $132,700 |
| 2023 | $1,534 | $162,700 | $30,000 | $132,700 |
| 2022 | $1,347 | $142,100 | $30,000 | $112,100 |
| 2021 | $1,775 | $142,100 | $30,000 | $112,100 |
| 2020 | $1,378 | $142,100 | $30,000 | $112,100 |
| 2019 | $1,233 | $126,000 | $24,000 | $102,000 |
| 2018 | $1,286 | $126,000 | $24,000 | $102,000 |
| 2017 | $1,220 | $126,000 | $24,000 | $102,000 |
| 2015 | $1,210 | $126,000 | $24,000 | $102,000 |
| 2013 | -- | $130,800 | $24,000 | $106,800 |
Property History
| Date | Event | Price | List to Sale | Price per Sq Ft |
|---|---|---|---|---|
| 11/05/2025 11/05/25 | Pending | -- | -- | -- |
| 11/03/2025 11/03/25 | For Sale | $284,900 | -- | $187 / Sq Ft |
Source: Northern Kentucky Multiple Listing Service
MLS Number: 637705
APN: 051.00-06-177.00
- 2159 Algiers St
- 2205 Antoinette Way
- 8429 Saint Louis Blvd
- 8426 Saint Louis Blvd
- 8664 Eden Ct
- 2540 Towering Ridge Ln
- 2486 Ormond Dr
- 8720 Eden Ct
- 2308 Wicket Ct
- 2731 Chateau Ct
- 8253 Heatherwood Dr
- 2719 Chateau Ct
- 8629 Treeline Dr
- 3016 Kel Ct
- 3029 Nottoway Ct
- 2318 Summerset Cir
- 5000 Loch Dr
- 2263 Forest Lawn Dr
- 1882 Mountainview Ct
- 2381 Longbranch Rd-Lot 3 Rd
