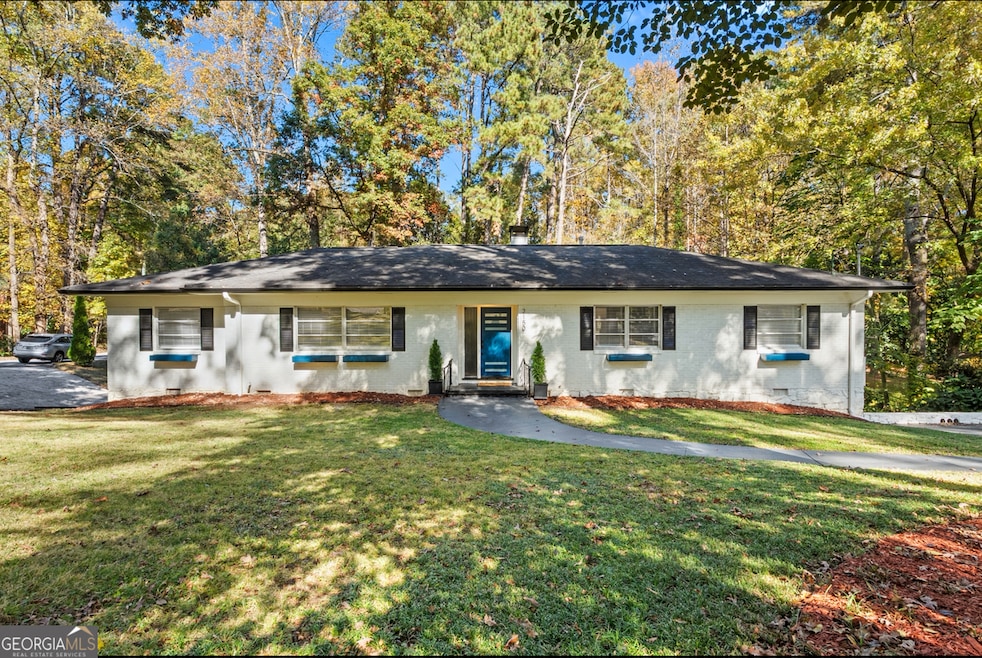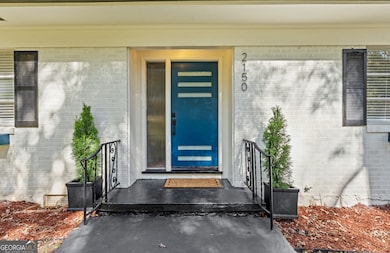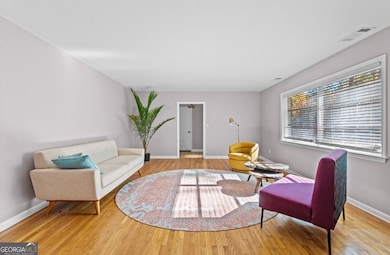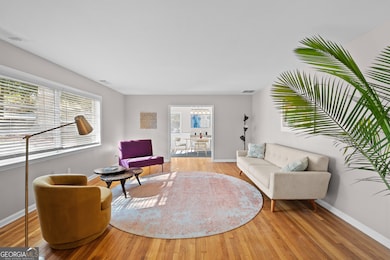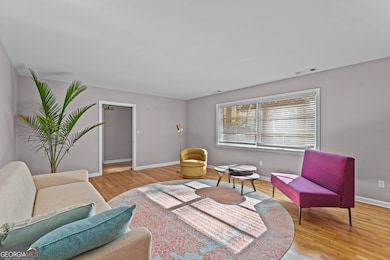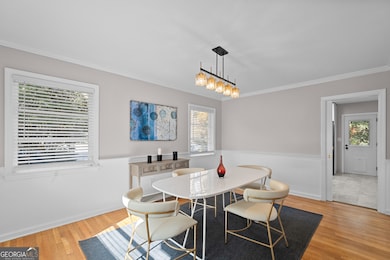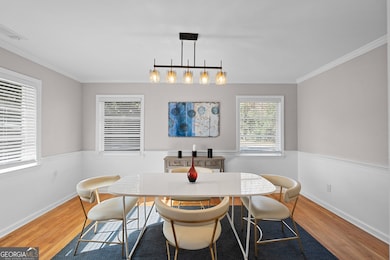2150 Azalea Cir Decatur, GA 30033
Leafmore-Creek Park Hill NeighborhoodEstimated payment $5,720/month
Highlights
- Deck
- Ranch Style House
- Bonus Room
- Family Room with Fireplace
- Wood Flooring
- Corner Lot
About This Home
Welcome to 2150 Azalea Circle, a stunning mid-century ranch on a generous half-acre corner lot in one of North Decatur's most coveted neighborhoods. With nearly 4,000 square feet of living space, this five-bedroom, three-bath, four-sided brick home blends timeless character with modern convenience and it's just minutes from Emory, the CDC, and Decatur Square. Inside, original hardwood floors and airy rooms set the tone for classic mid-century style. The bright kitchen features stainless steel appliances, a view to the family room, and access to almost 1,000 square feet of outdoor living space across two expansive decks. One screened and covered, the other open for morning coffee or evening gatherings. The brand-new, fully finished daylight basement with nine-foot ceilings offers abundant natural light, sleek finishes, and flexible living areas. Three additional rooms can serve as bedrooms, an office, gym, or studio, perfect for multigenerational living or a private apartment conversion. With two laundry areas (one on each level), a two-car garage, and mature landscaping, this home balances everyday function with thoughtful design. It offers a seamless blend of mid-century soul and modern living.
Listing Agent
Keller Williams Realty Consultants License #365498 Listed on: 11/11/2025

Home Details
Home Type
- Single Family
Est. Annual Taxes
- $9,710
Year Built
- Built in 1956 | Remodeled
Lot Details
- 0.68 Acre Lot
- Corner Lot
- Level Lot
Home Design
- Ranch Style House
- Composition Roof
- Four Sided Brick Exterior Elevation
Interior Spaces
- Ceiling Fan
- Family Room with Fireplace
- 2 Fireplaces
- Formal Dining Room
- Den
- Bonus Room
- Screened Porch
Kitchen
- Oven or Range
- Ice Maker
- Dishwasher
- Stainless Steel Appliances
Flooring
- Wood
- Tile
Bedrooms and Bathrooms
- 5 Bedrooms | 3 Main Level Bedrooms
- In-Law or Guest Suite
- Double Vanity
- Bathtub Includes Tile Surround
- Separate Shower
Laundry
- Laundry Room
- Laundry on upper level
Finished Basement
- Basement Fills Entire Space Under The House
- Interior and Exterior Basement Entry
- Fireplace in Basement
- Finished Basement Bathroom
- Laundry in Basement
- Natural lighting in basement
Parking
- Garage
- Parking Accessed On Kitchen Level
- Garage Door Opener
- Off-Street Parking
Outdoor Features
- Deck
- Patio
Schools
- Sagamore Hills Elementary School
- Henderson Middle School
- Lakeside High School
Utilities
- Central Heating and Cooling System
- Heating System Uses Natural Gas
- Gas Water Heater
- High Speed Internet
- Phone Available
- Cable TV Available
Community Details
Overview
- No Home Owners Association
- Leafmore Hills Subdivision
Recreation
- Park
Map
Home Values in the Area
Average Home Value in this Area
Tax History
| Year | Tax Paid | Tax Assessment Tax Assessment Total Assessment is a certain percentage of the fair market value that is determined by local assessors to be the total taxable value of land and additions on the property. | Land | Improvement |
|---|---|---|---|---|
| 2025 | $11,200 | $245,160 | $63,160 | $182,000 |
| 2024 | $10,211 | $222,240 | $63,160 | $159,080 |
| 2023 | $10,211 | $207,840 | $63,160 | $144,680 |
| 2022 | $5,277 | $169,600 | $57,000 | $112,600 |
| 2021 | $5,218 | $167,040 | $57,000 | $110,040 |
| 2020 | $4,800 | $148,680 | $57,000 | $91,680 |
| 2019 | $4,720 | $147,280 | $57,000 | $90,280 |
| 2018 | $4,311 | $139,440 | $57,000 | $82,440 |
| 2017 | $4,343 | $124,160 | $28,520 | $95,640 |
| 2016 | $4,589 | $139,280 | $28,520 | $110,760 |
| 2014 | $3,366 | $98,680 | $28,520 | $70,160 |
Property History
| Date | Event | Price | List to Sale | Price per Sq Ft | Prior Sale |
|---|---|---|---|---|---|
| 11/21/2025 11/21/25 | Price Changed | $929,999 | -4.0% | $245 / Sq Ft | |
| 11/11/2025 11/11/25 | For Sale | $969,000 | +315.0% | $256 / Sq Ft | |
| 06/14/2012 06/14/12 | Sold | $233,500 | -6.6% | $110 / Sq Ft | View Prior Sale |
| 05/15/2012 05/15/12 | Pending | -- | -- | -- | |
| 03/22/2012 03/22/12 | For Sale | $249,900 | -- | $117 / Sq Ft |
Purchase History
| Date | Type | Sale Price | Title Company |
|---|---|---|---|
| Warranty Deed | $570,000 | -- | |
| Warranty Deed | $505,000 | -- | |
| Warranty Deed | $233,500 | -- | |
| Quit Claim Deed | -- | -- |
Mortgage History
| Date | Status | Loan Amount | Loan Type |
|---|---|---|---|
| Closed | $615,000 | New Conventional | |
| Previous Owner | $216,500 | New Conventional |
Source: Georgia MLS
MLS Number: 10641042
APN: 18-112-08-002
- 2147 Sylvania Dr
- 3194 N Druid Hills Rd
- 2186 Leafmore Dr
- 3154 N Druid Hills Rd
- 1322 Stanley Park Dr
- 1336 Stanley Park Dr
- 2132 Clairmont Rd
- 2090 Emmet Park Ln Unit 425
- 1117 Moorestown Cir
- 2222 Tanglewood Rd
- 1406 Winston Place
- 1260 Yarkon Park Ln Unit 117
- 2166 Rock Creek Park
- 2076 Patterson Park Rd
- 1225 Hampton Park Rd
- 3131 N Druid Hills Rd
- 1057 N Jamestown Rd
- 1512 Knollwood Terrace
- 3421 N Druid Hills Rd
- 3421 N Druid Hills Rd Unit 3457A.1411025
- 3421 N Druid Hills Rd Unit 3431G.1411019
- 3421 N Druid Hills Rd Unit 3455J.1411024
- 3421 N Druid Hills Rd Unit 3425L.1411018
- 3421 N Druid Hills Rd Unit 3449G.1411026
- 3421 N Druid Hills Rd Unit 3446H.1411020
- 1913 Townsend Ct NE Unit 25
- 3471 N Druid Hills Rd
- 2380 Clairmont Rd NE
- 2070 Black Fox Dr NE
- 1285 Willivee Dr
- 2162 Heritage Heights Unit Heritage Heights
- 2075 Lavista Rd NE
- 2459 Clairmont Rd NE
- 2696 N Druid Hills Rd NE
- 1572 Berkeley Ln NE
