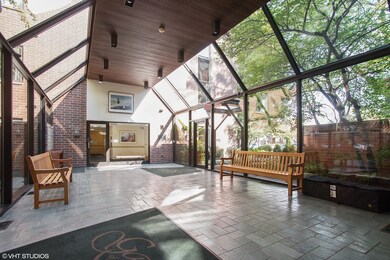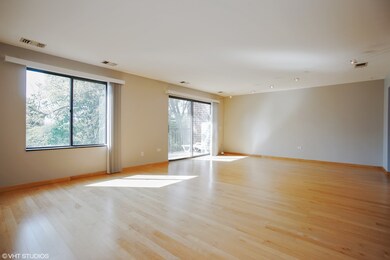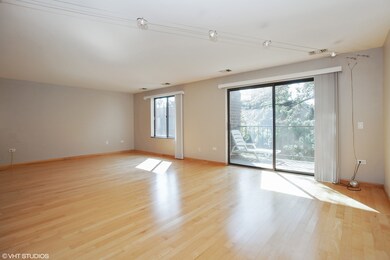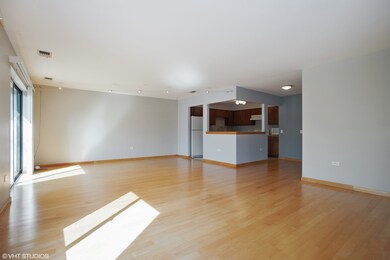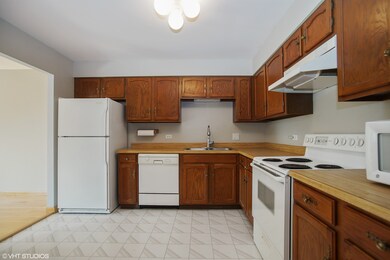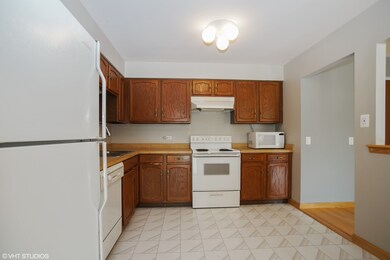
2150 Bouterse St Unit 403A Park Ridge, IL 60068
Highlights
- Heated Driveway
- Wood Flooring
- Attached Garage
- Franklin Elementary School Rated A-
- Balcony
- Breakfast Bar
About This Home
As of April 2025Rarely available top-floor corner unit gives you all you want in your new home: privacy, comfort, convenience, & unrivaled value - a great find in one of the prime locations of Park Ridge. Hardwood floors throughout living and dining room. Large master bedroom with enormous Walk-in Closet! ***Large Balcony with views of trees and courtyard. In-unit washer/dryer.*** Elevator building, Heated garage parking with additional parking outdoors. Open kitchen floor plan. Wonderfully landscaped courtyard common area and welcoming Atrium. 2 minute walk to Metra and Pace with routes to CTA Blue Line readily available. Finally crafted renovated common area hallways with newer ceiling.
Last Agent to Sell the Property
RE/MAX Properties Northwest License #475130381 Listed on: 09/19/2018

Last Buyer's Agent
Kathy Elster
Baird & Warner
Property Details
Home Type
- Condominium
Est. Annual Taxes
- $3,994
Year Built
- 1982
HOA Fees
- $392 per month
Parking
- Attached Garage
- Heated Garage
- Garage Transmitter
- Garage Door Opener
- Heated Driveway
Home Design
- Brick Exterior Construction
Interior Spaces
- Storage
- Wood Flooring
Kitchen
- Breakfast Bar
- Oven or Range
- Dishwasher
Laundry
- Dryer
- Washer
Home Security
Utilities
- Central Air
- Heating Available
- Lake Michigan Water
Additional Features
- Balcony
- Southern Exposure
- Property is near a bus stop
Listing and Financial Details
- Homeowner Tax Exemptions
Community Details
Pet Policy
- Pets Allowed
Security
- Storm Screens
Ownership History
Purchase Details
Home Financials for this Owner
Home Financials are based on the most recent Mortgage that was taken out on this home.Purchase Details
Home Financials for this Owner
Home Financials are based on the most recent Mortgage that was taken out on this home.Purchase Details
Home Financials for this Owner
Home Financials are based on the most recent Mortgage that was taken out on this home.Purchase Details
Home Financials for this Owner
Home Financials are based on the most recent Mortgage that was taken out on this home.Purchase Details
Home Financials for this Owner
Home Financials are based on the most recent Mortgage that was taken out on this home.Similar Homes in the area
Home Values in the Area
Average Home Value in this Area
Purchase History
| Date | Type | Sale Price | Title Company |
|---|---|---|---|
| Deed | $266,000 | None Listed On Document | |
| Warranty Deed | $192,500 | Golden State Title | |
| Warranty Deed | $170,500 | Cti | |
| Interfamily Deed Transfer | -- | -- | |
| Joint Tenancy Deed | $128,000 | -- |
Mortgage History
| Date | Status | Loan Amount | Loan Type |
|---|---|---|---|
| Previous Owner | $136,400 | Unknown | |
| Previous Owner | $100,000 | No Value Available |
Property History
| Date | Event | Price | Change | Sq Ft Price |
|---|---|---|---|---|
| 04/24/2025 04/24/25 | Sold | $266,000 | -10.1% | $266 / Sq Ft |
| 03/25/2025 03/25/25 | Pending | -- | -- | -- |
| 01/02/2025 01/02/25 | For Sale | $296,000 | +53.8% | $296 / Sq Ft |
| 12/04/2018 12/04/18 | Sold | $192,500 | -8.3% | $193 / Sq Ft |
| 10/29/2018 10/29/18 | Pending | -- | -- | -- |
| 09/19/2018 09/19/18 | For Sale | $210,000 | -- | $210 / Sq Ft |
Tax History Compared to Growth
Tax History
| Year | Tax Paid | Tax Assessment Tax Assessment Total Assessment is a certain percentage of the fair market value that is determined by local assessors to be the total taxable value of land and additions on the property. | Land | Improvement |
|---|---|---|---|---|
| 2024 | $3,994 | $20,685 | $2,093 | $18,592 |
| 2023 | $3,778 | $20,685 | $2,093 | $18,592 |
| 2022 | $3,778 | $20,685 | $2,093 | $18,592 |
| 2021 | $3,005 | $15,874 | $1,368 | $14,506 |
| 2020 | $3,005 | $15,874 | $1,368 | $14,506 |
| 2019 | $3,011 | $17,724 | $1,368 | $16,356 |
| 2018 | $3,988 | $17,372 | $1,207 | $16,165 |
| 2017 | $3,988 | $17,372 | $1,207 | $16,165 |
| 2016 | $4,081 | $17,372 | $1,207 | $16,165 |
| 2015 | $3,378 | $13,577 | $1,046 | $12,531 |
| 2014 | $3,328 | $13,577 | $1,046 | $12,531 |
| 2013 | $3,135 | $13,577 | $1,046 | $12,531 |
Agents Affiliated with this Home
-

Seller's Agent in 2025
Becky Toulon
Berkshire Hathaway HomeServices Starck Real Estate
(847) 691-6135
28 in this area
64 Total Sales
-
J
Seller Co-Listing Agent in 2025
Joseph Kumon
Berkshire Hathaway HomeServices Starck Real Estate
(224) 725-0550
24 in this area
52 Total Sales
-

Buyer's Agent in 2025
Genie Taddeo
Keller Williams Thrive
(847) 812-7400
12 in this area
51 Total Sales
-

Seller's Agent in 2018
Joseph Guzzetta
RE/MAX
(847) 833-5498
19 in this area
45 Total Sales
-
K
Buyer's Agent in 2018
Kathy Elster
Baird & Warner
Map
Source: Midwest Real Estate Data (MRED)
MLS Number: MRD10089231
APN: 09-27-200-053-1066
- 911 Busse Hwy Unit 302
- 823 Rowe Ave
- 2304 Oakton St
- 819 Busse Hwy
- 1041 N Northwest Hwy Unit A4
- 1032 Parkwood Ave
- 863 N Northwest Hwy
- 832 Sylviawood Ave
- 1700 Marvin Pkwy
- 725 Park Plaine Ave
- 840 N Northwest Hwy
- 835 Tomawadee Dr
- 812 Marvin Pkwy
- 1712 Woodland Ave
- 776 N Northwest Hwy
- 904 Florence Dr
- 909 N Western Ave
- 1231 N Hamlin Ave
- 720 N Western Ave Unit 10
- 1420 Oakton St

