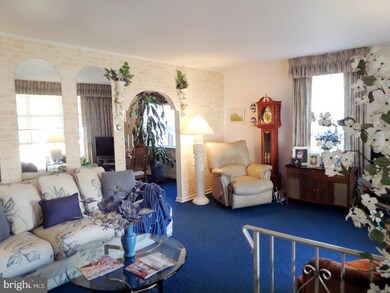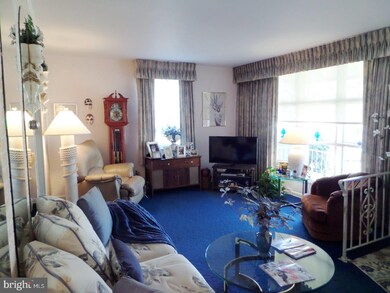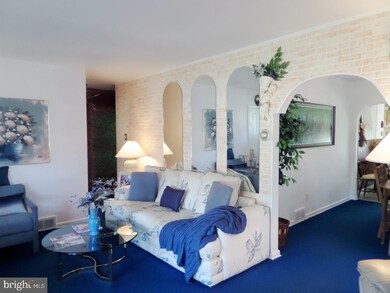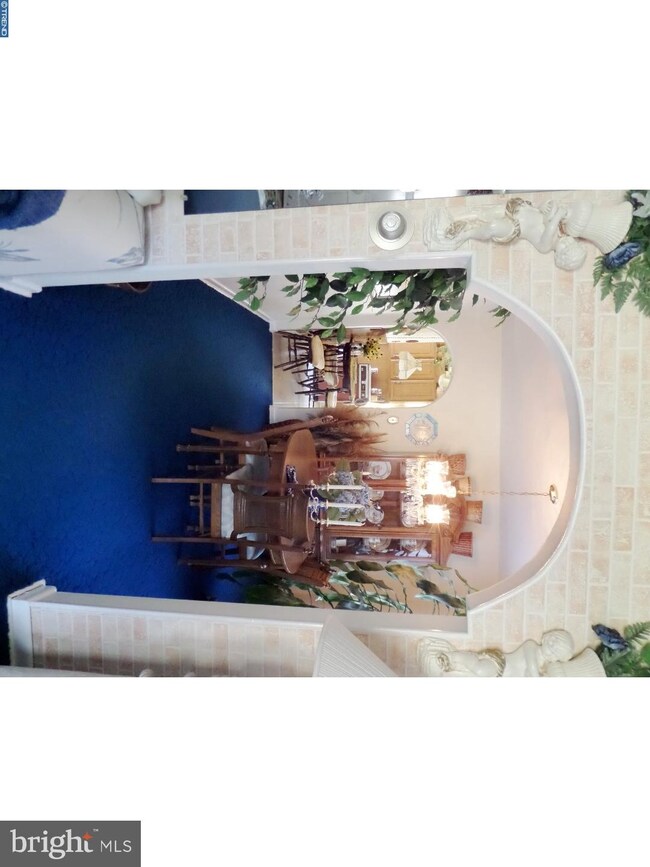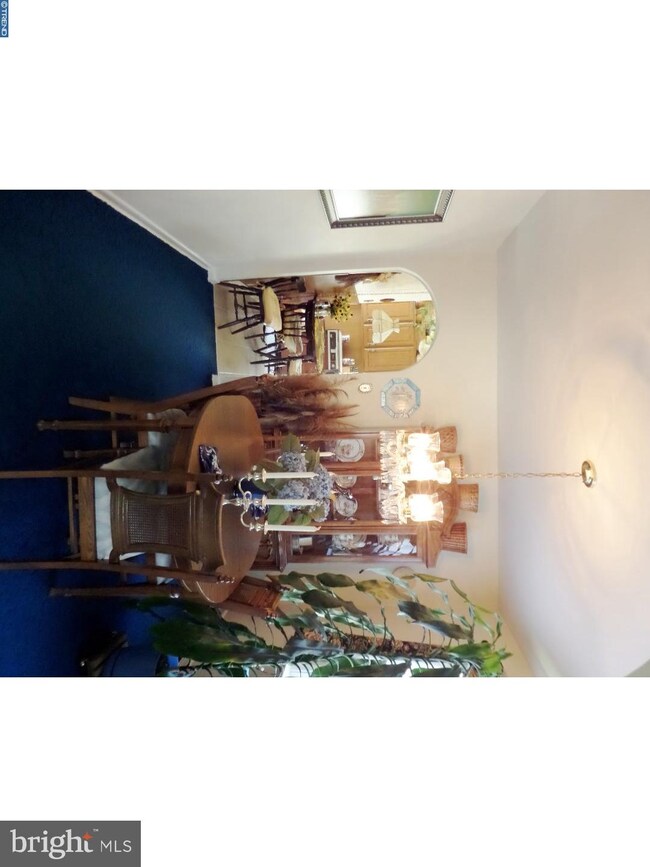
2150 Glendale Ave Abington, PA 19001
Abington NeighborhoodEstimated Value: $353,354 - $381,000
Highlights
- Attic
- No HOA
- Eat-In Kitchen
- Highland School Rated A-
- Porch
- Back, Front, and Side Yard
About This Home
As of May 2017Looking for that special home to suite your needs whether you are a first time consumer tired of paying rent or an "emptynester" ready to downsize - look no further - it's right here! Cozy & Charming best describe this appealing ranch style bungalow snugly nestled on a pretty street in Abington's Award winning school district. The ultra convenient location boasts close proximity to Briar Bush Nature Center, Highland elementary, public transit, train stations, parks, shopping, main roadways traveling in all directions & so much more! A welcoming front porch greets all comers with a friendly, calming atmosphere saying sit & chill out. Enter to discover a sundrenched inviting living room where natural light pours into every corner through sparkling replacement windows. Moving forward through an arched entry into the attractive dining room adequately sized for holiday entertaining or casual dinner parties. The eat-in kitchen provides ceramic tile flooring, ample oak cabinets, counterspace with ceramic tiled backsplash, Whirlpool electric s/c range with smooth surface cooktop, range hood, dishwasher & stainless sink for efficient clean up & an informal dining space seating up to 4 & brightened by a lighted ceiling fan. The side door exists to the driveway for easy loading & unloading. Descending the steps leading to "Relaxation Headquarters" in the spacious finished basement designed as ultimate party space and/or man cave. A powder room is conveniently located on this level and at the other end is a laundry room with the mechanicals providing & monitoring the heat beat of the home. Back up stairs on the main living level we find the sleeping wing presenting a hall bath with ceramic tied floor & walls, sink vanity and tub with shower and the 3 peaceful, airy bedrooms each feature breezy lighted ceiling fans & generous closets. Venturing out back there is a covered patio overlooking a large back yard fenced on 3 sides ready for many hours of outdoor enjoyment. Time out here will be time well spent. Opportunity knocks and your "Home Sweet Home" awaits!
Home Details
Home Type
- Single Family
Est. Annual Taxes
- $4,048
Year Built
- Built in 1958
Lot Details
- 6,250 Sq Ft Lot
- Back, Front, and Side Yard
Home Design
- Bungalow
- Brick Exterior Construction
- Brick Foundation
- Pitched Roof
- Shingle Roof
- Stucco
Interior Spaces
- 1,146 Sq Ft Home
- Property has 1 Level
- Ceiling Fan
- Replacement Windows
- Family Room
- Living Room
- Dining Room
- Laundry Room
- Attic
Kitchen
- Eat-In Kitchen
- Self-Cleaning Oven
- Built-In Range
Flooring
- Wall to Wall Carpet
- Tile or Brick
- Vinyl
Bedrooms and Bathrooms
- 3 Bedrooms
- En-Suite Primary Bedroom
- 1.5 Bathrooms
Finished Basement
- Basement Fills Entire Space Under The House
- Laundry in Basement
Parking
- 3 Open Parking Spaces
- 3 Parking Spaces
- Driveway
Outdoor Features
- Patio
- Shed
- Porch
Schools
- Highland Elementary School
- Abington Junior Middle School
- Abington Senior High School
Utilities
- Forced Air Heating and Cooling System
- Heating System Uses Oil
- 100 Amp Service
- Electric Water Heater
Community Details
- No Home Owners Association
- Abington Subdivision
Listing and Financial Details
- Tax Lot 027
- Assessor Parcel Number 30-00-24196-002
Ownership History
Purchase Details
Home Financials for this Owner
Home Financials are based on the most recent Mortgage that was taken out on this home.Purchase Details
Similar Homes in the area
Home Values in the Area
Average Home Value in this Area
Purchase History
| Date | Buyer | Sale Price | Title Company |
|---|---|---|---|
| Wise Karen P | $215,000 | Germanton Title | |
| Senger Michael P | $26,500 | -- |
Mortgage History
| Date | Status | Borrower | Loan Amount |
|---|---|---|---|
| Open | Morak Karen P | $212,000 | |
| Closed | Wise Karen P | $211,105 |
Property History
| Date | Event | Price | Change | Sq Ft Price |
|---|---|---|---|---|
| 05/12/2017 05/12/17 | Sold | $215,000 | +0.1% | $188 / Sq Ft |
| 04/02/2017 04/02/17 | Pending | -- | -- | -- |
| 03/31/2017 03/31/17 | For Sale | $214,800 | -- | $187 / Sq Ft |
Tax History Compared to Growth
Tax History
| Year | Tax Paid | Tax Assessment Tax Assessment Total Assessment is a certain percentage of the fair market value that is determined by local assessors to be the total taxable value of land and additions on the property. | Land | Improvement |
|---|---|---|---|---|
| 2024 | $4,871 | $105,160 | $39,570 | $65,590 |
| 2023 | $4,668 | $105,160 | $39,570 | $65,590 |
| 2022 | $4,517 | $105,160 | $39,570 | $65,590 |
| 2021 | $4,274 | $105,160 | $39,570 | $65,590 |
| 2020 | $4,213 | $105,160 | $39,570 | $65,590 |
| 2019 | $4,213 | $105,160 | $39,570 | $65,590 |
| 2018 | $4,213 | $105,160 | $39,570 | $65,590 |
| 2017 | $4,089 | $105,160 | $39,570 | $65,590 |
| 2016 | $4,048 | $105,160 | $39,570 | $65,590 |
| 2015 | $3,805 | $105,160 | $39,570 | $65,590 |
| 2014 | $3,805 | $105,160 | $39,570 | $65,590 |
Agents Affiliated with this Home
-
Carol Mallen

Seller's Agent in 2017
Carol Mallen
RE/MAX
(215) 275-1996
6 in this area
66 Total Sales
-
Deborah Harter

Buyer's Agent in 2017
Deborah Harter
EveryHome Realtors
(215) 272-0110
14 Total Sales
Map
Source: Bright MLS
MLS Number: 1003152899
APN: 30-00-24196-002
- 2154 Clearview Ave
- 1504 Grovania Ave
- 2242 Clearview Ave
- 1566 Rockwell Rd
- 2085 Keith Rd
- 1551 Prospect Ave
- 1431 Wheatsheaf Ln
- 1569 Prospect Ave
- 2112 Woodland Rd
- 1625 Washington Ave
- 0 Franklin Ave Unit PAMC2112668
- 2020 Butler Ave
- 2338 Hamilton Ave
- 1632 Edge Hill Rd
- 1664 Old York Rd
- 1413 High Ave
- 0 Fairview Ave
- 2343 Rubicam Ave
- 1578 Marian Rd
- 1123 Cumberland Rd
- 2150 Glendale Ave
- 2144 Glendale Ave
- 2156 Glendale Ave
- 2153 Clearview Ave
- 2140 Glendale Ave
- 2149 Clearview Ave
- 2157 Clearview Ave
- 2145 Clearview Ave
- 1455 Grovania Ave
- 2136 Glendale Ave
- 2164 Glendale Ave
- 1451 Grovania Ave
- 2147 Glendale Ave
- 2141 Clearview Ave
- 2153 Glendale Ave
- 2141 Glendale Ave
- 1447 Grovania Ave
- 2137 Clearview Ave
- 2159 Glendale Ave
- 2135 Glendale Ave

