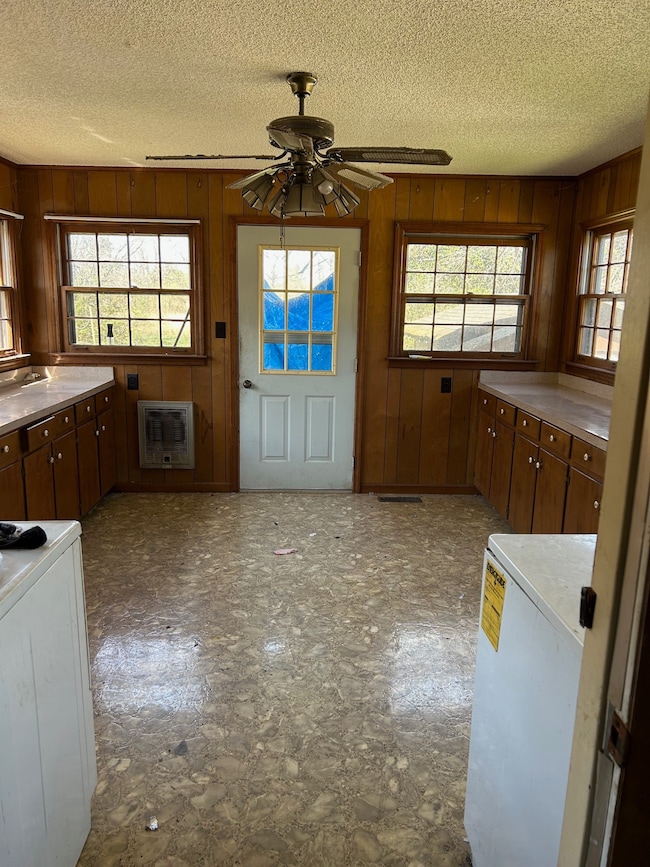2150 Highway 40 Lewisburg, TN 37091
Estimated payment $1,302/month
Highlights
- Deck
- Separate Formal Living Room
- Cottage
- Oak Grove Elementary School Rated A
- No HOA
- Fireplace
About This Home
HUGE price drop from original list price! Endless potential to be a charming property with some updating. Great investment opportunity for home & over 3 acres! This home offers spacious rooms & huge closets for storage. Hardwood flooring in some rooms & new laminate wood flooring in others. New ceiling fans throughout. The 2 fireplaces are coal burning which are inoperable, so possibility to convert to wood burning. There are multiple wood decks. Wheelchair accessible. Three storage sheds & a barn. There are several window AC units throughout as past renter chose not to use central system. Nice level lot with open field behind & opportunity for a great garden spot. Excellent location being close to Chapel Hill, Columbia, & Lewisburg. Being sold "AS IS"!
Listing Agent
Fridrich & Clark Realty Brokerage Phone: 6155048471 License #295761 Listed on: 03/25/2025

Home Details
Home Type
- Single Family
Est. Annual Taxes
- $910
Year Built
- Built in 1930
Parking
- 1 Car Garage
- Gravel Driveway
Home Design
- Cottage
- Shingle Roof
- Vinyl Siding
Interior Spaces
- 3,160 Sq Ft Home
- Property has 1 Level
- Ceiling Fan
- Fireplace
- Separate Formal Living Room
- Interior Storage Closet
- Crawl Space
Flooring
- Laminate
- Vinyl
Bedrooms and Bathrooms
- 4 Main Level Bedrooms
- Walk-In Closet
- 2 Full Bathrooms
Laundry
- Dryer
- Washer
Outdoor Features
- Deck
- Outdoor Storage
Schools
- Oak Grove Elementary School
- Marshall-Oak Grove-Westhills Elem. Middle School
- Marshall Co High School
Utilities
- Cooling Available
- Heating Available
- Septic Tank
- Cable TV Available
Additional Features
- Accessible Approach with Ramp
- 3.09 Acre Lot
Community Details
- No Home Owners Association
Listing and Financial Details
- Assessor Parcel Number 052E A 00100 000
Map
Home Values in the Area
Average Home Value in this Area
Tax History
| Year | Tax Paid | Tax Assessment Tax Assessment Total Assessment is a certain percentage of the fair market value that is determined by local assessors to be the total taxable value of land and additions on the property. | Land | Improvement |
|---|---|---|---|---|
| 2024 | $910 | $50,025 | $12,900 | $37,125 |
| 2023 | $910 | $50,025 | $12,900 | $37,125 |
| 2022 | $910 | $50,025 | $12,900 | $37,125 |
| 2021 | $735 | $26,125 | $6,075 | $20,050 |
| 2020 | $735 | $26,125 | $6,075 | $20,050 |
| 2019 | $735 | $26,125 | $6,075 | $20,050 |
| 2018 | $728 | $26,375 | $6,075 | $20,300 |
| 2017 | $728 | $26,375 | $6,075 | $20,300 |
| 2016 | $709 | $22,025 | $5,775 | $16,250 |
| 2015 | $709 | $22,025 | $5,775 | $16,250 |
| 2014 | $709 | $22,025 | $5,775 | $16,250 |
Property History
| Date | Event | Price | Change | Sq Ft Price |
|---|---|---|---|---|
| 07/29/2025 07/29/25 | Price Changed | $230,000 | -19.3% | $73 / Sq Ft |
| 06/25/2025 06/25/25 | Price Changed | $285,000 | -4.7% | $90 / Sq Ft |
| 06/17/2025 06/17/25 | For Sale | $299,000 | 0.0% | $95 / Sq Ft |
| 06/04/2025 06/04/25 | Pending | -- | -- | -- |
| 04/23/2025 04/23/25 | Price Changed | $299,000 | -9.1% | $95 / Sq Ft |
| 03/25/2025 03/25/25 | For Sale | $329,000 | -- | $104 / Sq Ft |
Purchase History
| Date | Type | Sale Price | Title Company |
|---|---|---|---|
| Quit Claim Deed | -- | -- |
Source: Realtracs
MLS Number: 2808644
APN: 052E-A-001.00
- 1798 Twin Caves Dr
- 2423 Highway 64
- 3077 Nashville Hwy
- 3130 Nashville Hwy
- 2624 Highway 64
- 1820 Wade Brown Rd
- 2109 Mae Ln
- 1816 Wade Brown Rd
- 2373 Phillips Rd
- 0 Wallace Thompson Rd
- 1830 Bethbirei Rd
- 1759 Mcbride Rd
- 2137 Horton Way
- 1510 Wade Brown Rd
- 1496 Wade Brown Rd
- 2405 Cason Ln
- 339 Jack Pickle Rd
- 0 Highway 99 Unit RTC2705273
- 1019 Curtis Springs Ln
- 1017 Curtis Springs Ln
- 341 S Ellington Pkwy
- 222 Mcclure St
- 227 N 5th Ave
- 951 W Ellington Pkwy
- 314 Preston Ave
- 277 Addison Ave
- 507 Harper Landing
- 105 Harper Landing
- 4216 Highway 431
- 116 Millet St
- 3790 Hwy 431
- 509 Tines Dr
- 6263 Nashville Hwy
- 1601 Green Ln
- 1404 N Main St
- 105 Kingwood Ave
- 609 Landers St
- 807 Belmont Ave Unit E
- 1424A Rock Springs Rd Unit 1424 Rock Springs Rd
- 1804 Quail Run Way






