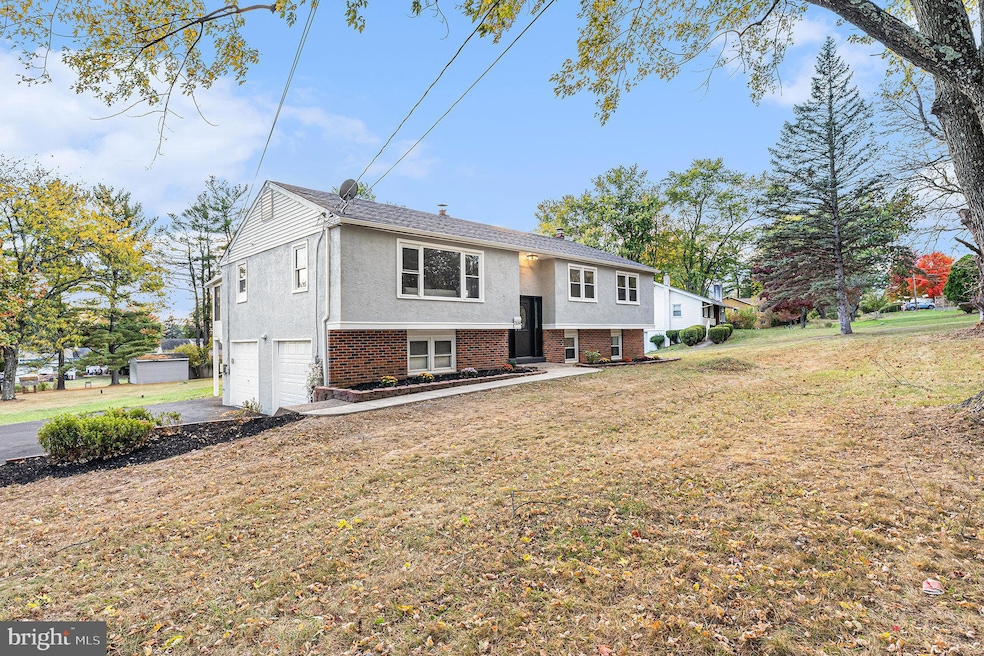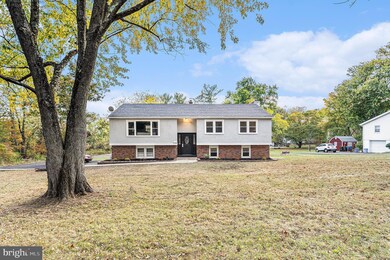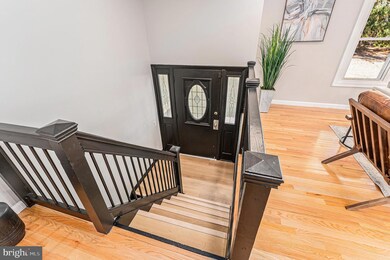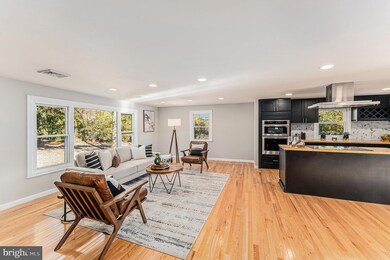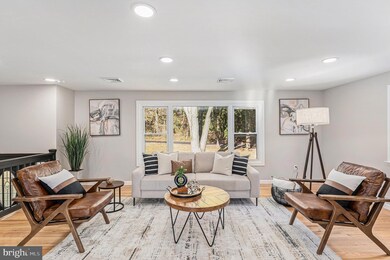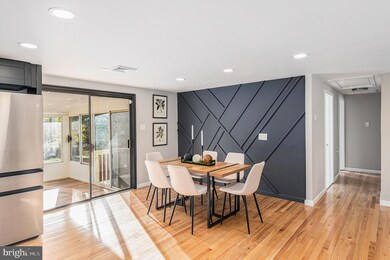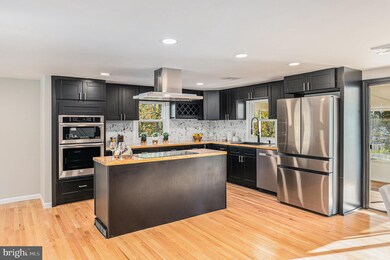
2150 Hilltop Ln Warrington, PA 18976
Warrington NeighborhoodHighlights
- Very Popular Property
- In Ground Pool
- Deck
- Tamanend Middle School Rated A-
- Open Floorplan
- Wood Flooring
About This Home
As of November 2024Welcome to this stunning 4-bedroom, 2-bathroom home nestled in a private setting within the highly sought-after Central Bucks School District. With nearly 2,000 sqft of living space and thoughtful updates throughout, this home offers the perfect blend of comfort, style, and convenience.
Key Features:
In-Ground Pool: Large, fully fenced pool—perfect for summer fun and outdoor entertaining.
Extensive Renovations: Brand-new roof, HVAC system, remodeled bathrooms, new flooring, paint, fixtures, newer electric panel, and updated lighting throughout.
Open-Concept Kitchen: Spacious kitchen with newer appliances, upgraded countertops, and open flow into the main living areas—including access to a bright sunroom that overlooks the backyard.
Private Lot & Garage: The new driveway leads to a two-car garage and a large property with a huge backyard, ideal for outdoor activities and relaxation.
This beautifully updated home offers privacy, space, and access to top-tier education. With all major renovations complete, it’s truly move-in ready. Schedule your tour today! Agent is related to the own
Home Details
Home Type
- Single Family
Est. Annual Taxes
- $5,019
Year Built
- Built in 1965 | Remodeled in 2024
Lot Details
- 0.62 Acre Lot
- Lot Dimensions are 125.00 x 215.00
- Property is Fully Fenced
- Wood Fence
- Property is zoned R2
Parking
- 2 Car Attached Garage
- 6 Driveway Spaces
- Side Facing Garage
Home Design
- Brick Exterior Construction
- Block Foundation
- Frame Construction
- Pitched Roof
- Architectural Shingle Roof
- Vinyl Siding
- Masonry
- Stucco
Interior Spaces
- Property has 2 Levels
- Open Floorplan
- Furnished
- Recessed Lighting
- Wood Burning Fireplace
- Family Room
- Living Room
- Utility Room
- Flood Lights
- Attic
Kitchen
- Eat-In Kitchen
- Built-In Oven
- Cooktop
- Built-In Microwave
- Dishwasher
- Stainless Steel Appliances
- Kitchen Island
Flooring
- Wood
- Partially Carpeted
- Luxury Vinyl Plank Tile
Bedrooms and Bathrooms
- Bathtub with Shower
Laundry
- Laundry Room
- Laundry on lower level
Outdoor Features
- In Ground Pool
- Deck
- Patio
Utilities
- Central Air
- Back Up Electric Heat Pump System
- Vented Exhaust Fan
- 200+ Amp Service
- Well
- Electric Water Heater
Community Details
- No Home Owners Association
Listing and Financial Details
- Tax Lot 035
- Assessor Parcel Number 50-033-035
Ownership History
Purchase Details
Home Financials for this Owner
Home Financials are based on the most recent Mortgage that was taken out on this home.Purchase Details
Home Financials for this Owner
Home Financials are based on the most recent Mortgage that was taken out on this home.Purchase Details
Home Financials for this Owner
Home Financials are based on the most recent Mortgage that was taken out on this home.Purchase Details
Home Financials for this Owner
Home Financials are based on the most recent Mortgage that was taken out on this home.Purchase Details
Similar Homes in Warrington, PA
Home Values in the Area
Average Home Value in this Area
Purchase History
| Date | Type | Sale Price | Title Company |
|---|---|---|---|
| Deed | $558,000 | None Listed On Document | |
| Deed | $558,000 | None Listed On Document | |
| Deed | $385,000 | Bolton Abstract | |
| Deed | $350,000 | Title Services | |
| Deed | $152,000 | -- | |
| Deed | $64,500 | -- |
Mortgage History
| Date | Status | Loan Amount | Loan Type |
|---|---|---|---|
| Open | $446,400 | New Conventional | |
| Closed | $446,400 | New Conventional | |
| Previous Owner | $373,575 | New Conventional | |
| Previous Owner | $287,000 | New Conventional | |
| Previous Owner | $24,000 | Stand Alone Second | |
| Previous Owner | $223,200 | Unknown | |
| Previous Owner | $200,000 | Unknown | |
| Previous Owner | $102,000 | No Value Available |
Property History
| Date | Event | Price | Change | Sq Ft Price |
|---|---|---|---|---|
| 07/19/2025 07/19/25 | For Sale | $649,000 | +16.3% | $325 / Sq Ft |
| 11/15/2024 11/15/24 | Sold | $558,000 | -0.3% | $280 / Sq Ft |
| 10/18/2024 10/18/24 | For Sale | $559,900 | +45.4% | $281 / Sq Ft |
| 07/12/2024 07/12/24 | Sold | $385,000 | -8.3% | $286 / Sq Ft |
| 06/11/2024 06/11/24 | Pending | -- | -- | -- |
| 06/08/2024 06/08/24 | Price Changed | $420,000 | -4.5% | $313 / Sq Ft |
| 05/29/2024 05/29/24 | Price Changed | $440,000 | -2.2% | $327 / Sq Ft |
| 05/07/2024 05/07/24 | Price Changed | $450,000 | -9.6% | $335 / Sq Ft |
| 04/24/2024 04/24/24 | For Sale | $498,000 | +42.3% | $371 / Sq Ft |
| 06/27/2022 06/27/22 | Sold | $350,000 | -4.1% | $260 / Sq Ft |
| 05/13/2022 05/13/22 | Pending | -- | -- | -- |
| 04/28/2022 04/28/22 | For Sale | $365,000 | -- | $272 / Sq Ft |
Tax History Compared to Growth
Tax History
| Year | Tax Paid | Tax Assessment Tax Assessment Total Assessment is a certain percentage of the fair market value that is determined by local assessors to be the total taxable value of land and additions on the property. | Land | Improvement |
|---|---|---|---|---|
| 2024 | $4,888 | $26,480 | $2,800 | $23,680 |
| 2023 | $4,526 | $26,480 | $2,800 | $23,680 |
| 2022 | $4,436 | $26,480 | $2,800 | $23,680 |
| 2021 | $4,387 | $26,480 | $2,800 | $23,680 |
| 2020 | $4,387 | $26,480 | $2,800 | $23,680 |
| 2019 | $4,360 | $26,480 | $2,800 | $23,680 |
| 2018 | $4,312 | $26,480 | $2,800 | $23,680 |
| 2017 | $4,254 | $26,480 | $2,800 | $23,680 |
| 2016 | $4,241 | $26,480 | $2,800 | $23,680 |
| 2015 | -- | $26,480 | $2,800 | $23,680 |
| 2014 | -- | $26,480 | $2,800 | $23,680 |
Agents Affiliated with this Home
-
Josalyn Aponte

Seller's Agent in 2025
Josalyn Aponte
Honest Real Estate
(215) 602-0003
1 in this area
50 Total Sales
-
Rinal Patel

Seller's Agent in 2024
Rinal Patel
EveryHome Realtors
(229) 815-7410
3 in this area
10 Total Sales
-
Jillian Gonzalez

Seller's Agent in 2024
Jillian Gonzalez
RE/MAX
(215) 760-9505
1 in this area
43 Total Sales
-
Mary Kaye Rhude-Faust

Seller's Agent in 2022
Mary Kaye Rhude-Faust
Long & Foster
(610) 636-1287
1 in this area
47 Total Sales
-
Natalia Fogelstrom

Buyer's Agent in 2022
Natalia Fogelstrom
Opus Elite Real Estate
(215) 776-8779
1 in this area
50 Total Sales
Map
Source: Bright MLS
MLS Number: PABU2081534
APN: 50-033-035
- 2126 Martindale Rd
- 883 Rodgers Ave
- 2142 Shetland Dr
- 2259 Oakfield Rd
- 913 Chatfield Rd
- 2102 Meridian Blvd Unit 2102
- 5212 Meridian Blvd
- 859 Stallion Rd
- 2256 Patty Ln
- 2360 Chip Point
- 1813 Roan Dr
- 2392 Greensward N
- 515 Taylor Ave
- 1753 Palomino Dr
- 2381 Greensward S
- 740 Wedge Way
- 794 Triumphe Way
- 816 Monaco Dr
- 5007 Brookwood Ct Unit 83
- 2009 Creekside Ct Unit 28
