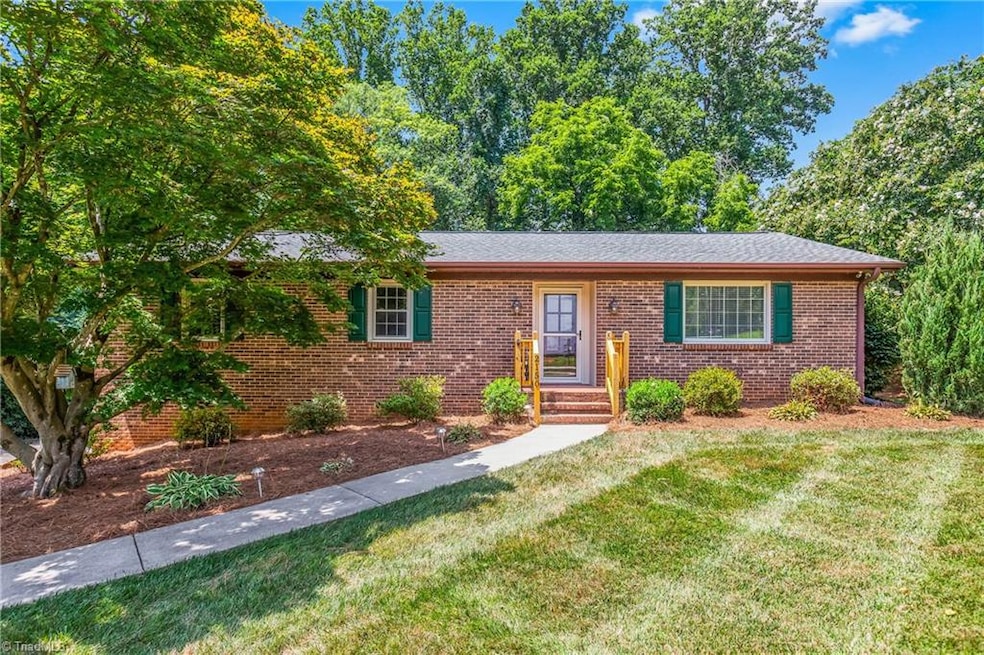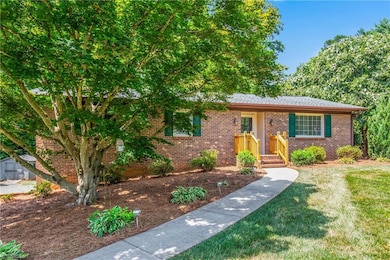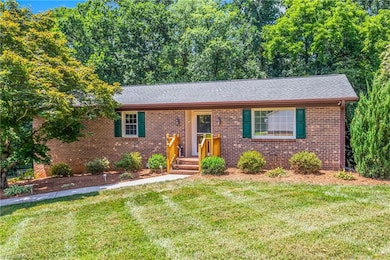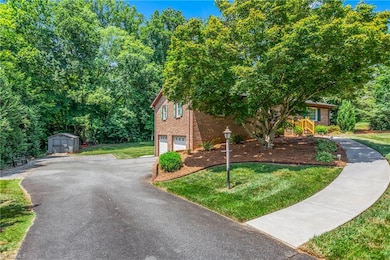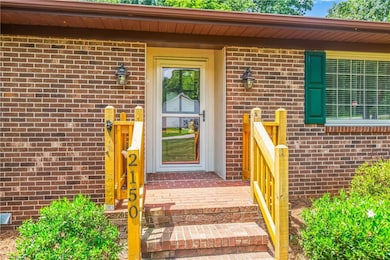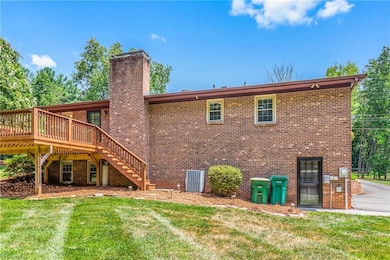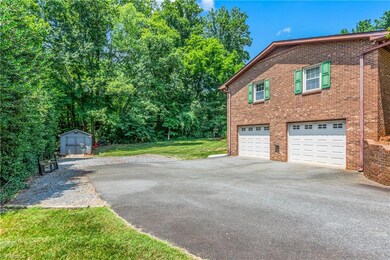
$230,000
- 3 Beds
- 1 Bath
- 1,054 Sq Ft
- 6517 Benson Ln
- Pfafftown, NC
This inviting 3 bedroom, 1 bath split-level home combines comfort, charm, and opportunity all in one! Perfectly situated in a quiet, established neighborhood. A warm and functional layout featuring a spacious living area with abundant natural light, perfect for relaxing or entertaining. The adjoining kitchen offers ample cabinet space and a cozy dining nook. The unfinished lower level has endless
Leslie Francis Keller Williams Realty Elite
