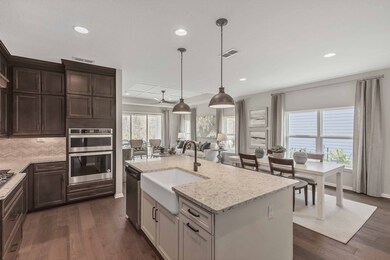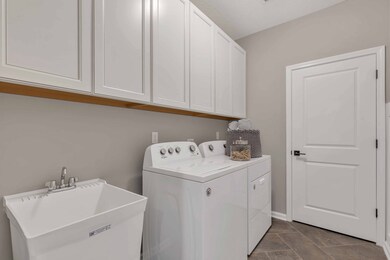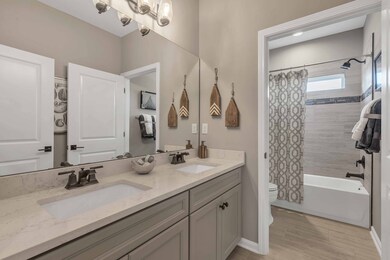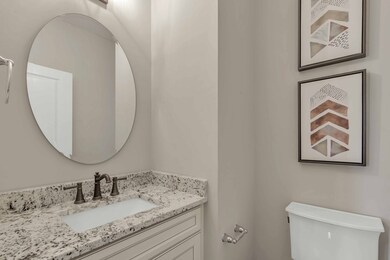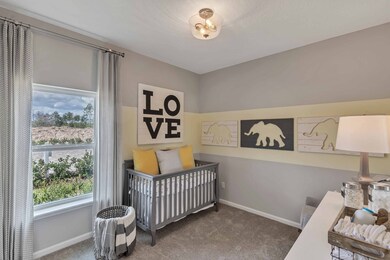
2150 Log Flue Ln Middleburg, FL 32068
Estimated payment $2,827/month
Highlights
- New Construction
- Tynes Elementary School Rated A-
- 1-Story Property
About This Home
The Newport floor plan is a spacious single-family home featuring four well-proportioned bedrooms and two modern bathrooms, spread over 1,880 square feet of living space. This thoughtfully designed layout ensures comfort and convenience for family living, with an open-concept living area that seamlessly connects the kitchen, dining, and family room, fostering a welcoming and inclusive atmosphere. The Newport also boasts a two-car garage, providing ample storage and parking options. The design emphasizes both functionality and style, making it an ideal choice for families seeking a blend of space, practicality, and contemporary living. *Sample photos represent the floor plan, and are not of the actual home.
Home Details
Home Type
- Single Family
Parking
- 2 Car Garage
Home Design
- New Construction
- Quick Move-In Home
- Newport Plan
Interior Spaces
- 1,880 Sq Ft Home
- 1-Story Property
Bedrooms and Bathrooms
- 4 Bedrooms
- 2 Full Bathrooms
Community Details
Overview
- Actively Selling
- Built by Dream Finders Homes
- Jennings Farm Subdivision
Sales Office
- 2202 Jennings Farm Dr
- Middleburg, FL 32068
- 904-892-7745
- Builder Spec Website
Office Hours
- Monday-Saturday 10:00AM-6:00PM, Sunday 12:00PM-6:00PM
Map
Similar Homes in Middleburg, FL
Home Values in the Area
Average Home Value in this Area
Property History
| Date | Event | Price | Change | Sq Ft Price |
|---|---|---|---|---|
| 06/26/2025 06/26/25 | Price Changed | $432,490 | -1.7% | $230 / Sq Ft |
| 06/20/2025 06/20/25 | Price Changed | $439,990 | 0.0% | $234 / Sq Ft |
| 06/20/2025 06/20/25 | For Sale | $439,990 | +1.7% | $234 / Sq Ft |
| 06/08/2025 06/08/25 | Off Market | $432,490 | -- | -- |
| 05/30/2025 05/30/25 | Price Changed | $432,490 | +8.1% | $230 / Sq Ft |
| 03/07/2025 03/07/25 | Price Changed | $399,990 | +2.6% | $213 / Sq Ft |
| 03/02/2025 03/02/25 | Price Changed | $389,990 | -9.7% | $207 / Sq Ft |
| 02/23/2025 02/23/25 | Price Changed | $431,990 | -3.1% | $230 / Sq Ft |
| 02/10/2025 02/10/25 | Price Changed | $445,795 | +1.3% | $237 / Sq Ft |
| 08/16/2024 08/16/24 | Price Changed | $439,990 | -0.1% | $234 / Sq Ft |
| 07/31/2024 07/31/24 | Price Changed | $440,215 | -11.6% | $234 / Sq Ft |
| 06/07/2024 06/07/24 | For Sale | $497,990 | -- | $265 / Sq Ft |
- 4249 Great Falls Loop
- 4357 Green River Place
- 4351 Green River Place
- 3880 Great Falls Loop
- 4101 Spring Creek Ln
- 4032 Sandbank Ct
- 2466 Jennings Farm Dr
- 3902 Gareys Ferry Way
- 2470 Jennings Farm Dr
- 4128 Spring Creek Ln
- 1844 Woodland Glen Rd
- 1867 Sage Creek Place
- 0 County Road 220 Unit 2047315
- 2272 Jennings Farm Dr
- 4328 Packer Meadow Way
- 3931 Eagle Rock Rd
- 4109 Fishing Creek Ln
- 1929 Rock Springs Way
- 2243 Jennings Farm Dr
- 2401 Jennings Farm Dr
- 3808 Great Falls Loop
- 4260 Great Falls Loop
- 4303 Packer Meadow Way
- 4149 Fishing Creek Ln
- 3925 Hideaway Ln
- 3845 Nathan Ridge Ln
- 4266 Leeward Breeze Loop
- 2181 Windward Cay Ln
- 2169 Windward Cay Ln
- 2197 Windward Cay Ln
- 2165 Windward Cay Ln
- 2137 Windward Cay Ln
- 1882 Manitoba Ct S
- 1846 Manitoba Ct N
- 1852 Manitoba Ct N
- 1867 Manitoba Ct S
- 1874 Ontario Ct
- 1851 Yukon Ct
- 1791 Coventry Ct
- 1780 Sherwood Dr

