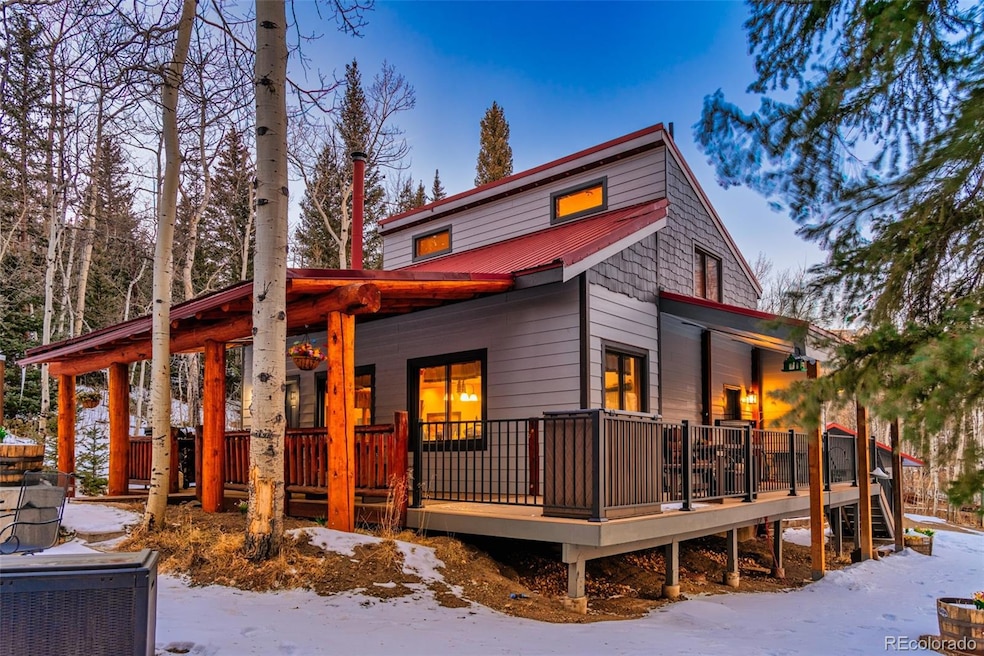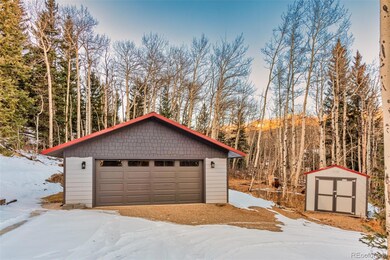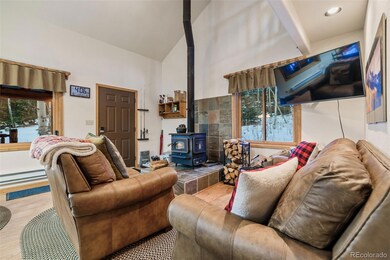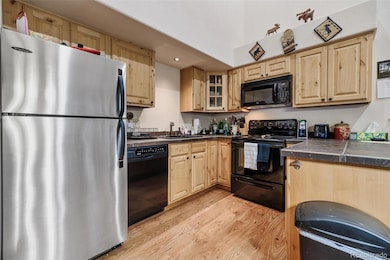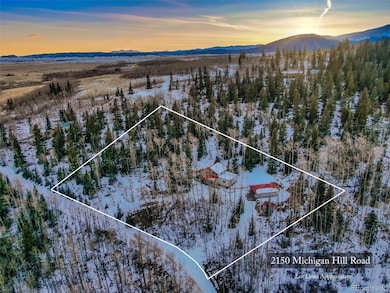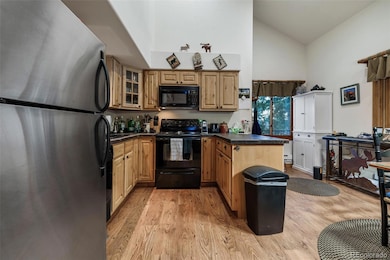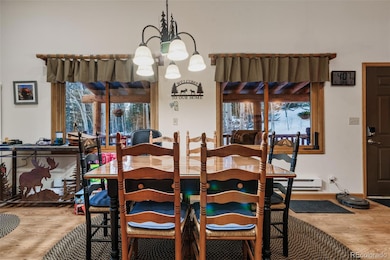2150 Michigan Hill Rd Jefferson, CO 80456
Estimated payment $3,469/month
Highlights
- Primary Bedroom Suite
- Mountain View
- Wood Burning Stove
- Open Floorplan
- Deck
- Vaulted Ceiling
About This Home
This amazing 3-bedroom, 2-bathroom, 1,631 sqft getaway cabin offers the perfect blend of seclusion, modern convenience, and lowmaintenance living. Nestled on a fully treed lot with aspen and pine, the property feels like a private park, complete with a large
concrete fire pit area for gatherings. Featuring excellent modern finishes throughout, the cabin boasts high-quality construction with
6-inch sprayed insulation, durable concrete siding, and a steel roof, making the exterior nearly maintenance-free. The oversized
garage (24'x32'), storage shed (10'x16'), and five-foot crawl space provide ample storage. Inside, an extra-large master bedroom,
wrap-around deck, two covered porches, electric heat, and a cozy wood-burning stove ensure year-round comfort. Located just 10
minutes from HWY 285, 80 minutes from Denver, and 50 minutes from world-class skiing in Breckenridge, this retreat is also close
to the National Forest and offers exclusive fishing rights to a stocked pond off County Road 35. Wildlife, including deer and elk,
frequently graze the property, adding to its charm. Furniture is negotiable, making it easy to settle in and enjoy this incredible escape
you must see in person to truly appreciate!
Listing Agent
Jefferson Real Estate Brokerage Email: Kevin@JeffReal.com,719-838-7001 License #40013473 Listed on: 11/16/2025
Home Details
Home Type
- Single Family
Est. Annual Taxes
- $1,828
Year Built
- Built in 1999
Lot Details
- 3 Acre Lot
- Property fronts a private road
- Dirt Road
- Lot Has A Rolling Slope
- Many Trees
- Property is zoned Residential Rural
HOA Fees
- $17 Monthly HOA Fees
Parking
- 2 Car Garage
- Lighted Parking
- Gravel Driveway
Home Design
- Mountain Contemporary Architecture
- Slab Foundation
- Frame Construction
- Metal Roof
- Cement Siding
Interior Spaces
- 1,631 Sq Ft Home
- 2-Story Property
- Open Floorplan
- Partially Furnished
- Wood Ceilings
- Vaulted Ceiling
- Ceiling Fan
- Wood Burning Stove
- Great Room with Fireplace
- Loft
- Mountain Views
- Basement
- Crawl Space
Kitchen
- Range
- Microwave
- Dishwasher
- Tile Countertops
- Disposal
Flooring
- Wood
- Carpet
- Tile
Bedrooms and Bathrooms
- Primary Bedroom Suite
- 2 Bathrooms
Laundry
- Laundry Room
- Dryer
- Washer
Outdoor Features
- Deck
- Wrap Around Porch
- Fire Pit
Schools
- Edith Teter Elementary School
- South Park Middle School
- South Park High School
Utilities
- No Cooling
- Heating Available
- Propane
- Well
- Electric Water Heater
- Septic Tank
Community Details
- Association fees include road maintenance, snow removal
- Michigan Hill Association
- Michigan Hill Subdivision
- Seasonal Pond
Listing and Financial Details
- Assessor Parcel Number 38292
Map
Home Values in the Area
Average Home Value in this Area
Tax History
| Year | Tax Paid | Tax Assessment Tax Assessment Total Assessment is a certain percentage of the fair market value that is determined by local assessors to be the total taxable value of land and additions on the property. | Land | Improvement |
|---|---|---|---|---|
| 2024 | $2,019 | $35,450 | $6,680 | $28,770 |
| 2023 | $2,019 | $32,250 | $6,620 | $25,630 |
| 2022 | $1,414 | $21,741 | $4,580 | $17,161 |
| 2021 | $1,430 | $22,370 | $4,710 | $17,660 |
| 2020 | $1,128 | $17,180 | $2,180 | $15,000 |
| 2019 | $1,096 | $17,180 | $2,180 | $15,000 |
| 2018 | $977 | $17,180 | $2,180 | $15,000 |
| 2017 | $841 | $15,010 | $2,080 | $12,930 |
| 2016 | $903 | $15,910 | $2,270 | $13,640 |
| 2015 | $921 | $15,910 | $2,270 | $13,640 |
| 2014 | $912 | $0 | $0 | $0 |
Property History
| Date | Event | Price | List to Sale | Price per Sq Ft | Prior Sale |
|---|---|---|---|---|---|
| 09/21/2025 09/21/25 | For Sale | $624,900 | 0.0% | $383 / Sq Ft | |
| 09/17/2025 09/17/25 | Off Market | $624,900 | -- | -- | |
| 09/11/2025 09/11/25 | Price Changed | $624,900 | -3.8% | $383 / Sq Ft | |
| 08/10/2025 08/10/25 | Price Changed | $649,900 | -3.7% | $398 / Sq Ft | |
| 06/06/2025 06/06/25 | Price Changed | $674,900 | -3.6% | $414 / Sq Ft | |
| 12/12/2024 12/12/24 | Price Changed | $699,900 | -5.4% | $429 / Sq Ft | |
| 11/25/2024 11/25/24 | For Sale | $739,900 | +144.2% | $454 / Sq Ft | |
| 02/28/2020 02/28/20 | Sold | $303,000 | 0.0% | $264 / Sq Ft | View Prior Sale |
| 01/29/2020 01/29/20 | Pending | -- | -- | -- | |
| 05/21/2019 05/21/19 | For Sale | $303,000 | -- | $264 / Sq Ft |
Purchase History
| Date | Type | Sale Price | Title Company |
|---|---|---|---|
| Warranty Deed | $303,000 | Fidelity National Title Co | |
| Bargain Sale Deed | -- | Fidelity National Title Co | |
| Interfamily Deed Transfer | -- | None Available |
Mortgage History
| Date | Status | Loan Amount | Loan Type |
|---|---|---|---|
| Open | $203,000 | New Conventional |
Source: REcolorado®
MLS Number: 3094716
APN: 38292
- 987 Boreas Cir
- 1052 Boreas Cir
- 246 Mt Guyot Cir
- 250 Swandyke Ct
- 1327 Michigan Hill Rd
- TBD Michigan Hill Rd
- 262 Swandyke Ct
- 1793 Michigan Hill Rd
- 205 Ohler Ct
- 00 Georgia Pass Lookout Rd
- 0 Michigan Hill Rd
- 4445 County Rd 35
- 528 Glacier Peak View Rd
- TBD Bishop St
- 2500 County Road 77
- 00 Michigan Hill Rd
- 300 Rocker 7 Ct
- 399 Beaus Dr
- 278 Way Station Ct
- 138 Teton Way
- 189 Co Rd 535
- 1 S Face Dr
- 1772 County Road 4
- 0092 Scr 855
- 613 Main St
- 1396 Forest Hills Dr Unit ID1301396P
- 36 Star Rock
- 5364 Montezuma Rd
- 4603 Co Rd 1 Unit 2 BR, 1 BA
- 4603 Co Rd 1 Unit 2 Bedroom 1 Bathroom
- 464 Silver Cir
- 50 Drift Rd
- 80 Mule Deer Ct Unit A
- 73 Cooper Dr
- 501 Teller St Unit G
- 80 W Main St Unit 214
- 717 Meadow Dr Unit A
- 1121 Dillon Dam Rd
