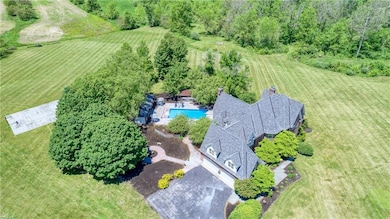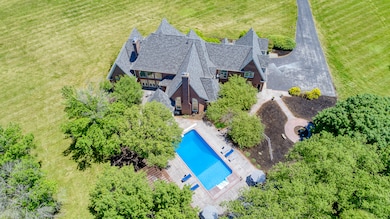2150 N State Road 39 Danville, IN 46122
Highlights
- Pool House
- 26.95 Acre Lot
- Fireplace in Primary Bedroom
- Danville Middle School Rated A-
- Mature Trees
- Vaulted Ceiling
About This Home
As of July 2024Indulge in the epitome of refined living at this extraordinary Estate, where stately elegance and timeless style converge on 26.95 acres of picturesque Grounds. Boasting over 10,000 square feet, this Residence is a sanctuary of sophistication, offering ample green space, winding streams, and enchanting woods that create an idyllic backdrop. The majestic architecture is complemented by multiple Outdoor Living spaces, seamlessly blending with an interior design tailored for today's lifestyles. Prepare large meals in the Kitchen that overlooks the inviting Hearth Room, while a handsome Study with richly paneled Walls and Built-in Bookshelves provides an ideal space for a Home Office. The main floor Primary Retreat, featuring an updated Bath, is a haven of luxury and tranquility. Entertain with ease in the finished Basement, a versatile space ready for hosting memorable gatherings. Multiple upper-level lofts and a Bonus Room cater to the younger members of the household, offering spaces for play, study, and relaxation. Step outside to a wonderful entertainment area, complete with a Pool and Pool House, creating a perfect setting for leisurely afternoons or lively events. The property's expansive layout allows for the possibility of building a 2nd Residence behind the main Home, ideal for those seeking multi-generational living. Additionally, a large Outbuilding at the rear of the Property adds practicality and versatility to this already remarkable Estate. Immerse yourself in peaceful serenity and the charm of Country living, all while enjoying easy access to the Airport and Interstate. This residence is more than just a home; it's an invitation to embrace a lifestyle of unparalleled luxury, comfort, and convenience. Welcome to your oasis of tranquility and grandeur.
Last Agent to Sell the Property
F.C. Tucker Company Brokerage Email: paul@paulbateshomes.com License #RB14042808

Home Details
Home Type
- Single Family
Est. Annual Taxes
- $19,122
Year Built
- Built in 1993
Lot Details
- 26.95 Acre Lot
- Mature Trees
- Wooded Lot
Parking
- 4 Car Attached Garage
- Side or Rear Entrance to Parking
- Garage Door Opener
Home Design
- Traditional Architecture
- Brick Exterior Construction
- Poured Concrete
Interior Spaces
- 2.5-Story Property
- Wet Bar
- Built-in Bookshelves
- Vaulted Ceiling
- Fireplace in Hearth Room
- Entrance Foyer
- Family Room with Fireplace
- 4 Fireplaces
- Great Room with Fireplace
- Wood Flooring
- Attic Fan
- Fire and Smoke Detector
- Laundry on main level
Kitchen
- Breakfast Bar
- Double Oven
- Gas Cooktop
- Range Hood
- Microwave
- Dishwasher
- Kitchen Island
- Disposal
Bedrooms and Bathrooms
- 7 Bedrooms
- Fireplace in Primary Bedroom
- Walk-In Closet
Finished Basement
- Walk-Out Basement
- 9 Foot Basement Ceiling Height
- Sump Pump
- Basement Lookout
Outdoor Features
- Pool House
- Patio
- Shed
- Outbuilding
- Porch
Utilities
- Forced Air Heating System
- Heating System Uses Gas
- Power Generator
- Well
- Gas Water Heater
Community Details
- No Home Owners Association
Listing and Financial Details
- Assessor Parcel Number 320629400007000002
- Seller Concessions Not Offered
Ownership History
Purchase Details
Home Financials for this Owner
Home Financials are based on the most recent Mortgage that was taken out on this home.Purchase Details
Purchase Details
Home Financials for this Owner
Home Financials are based on the most recent Mortgage that was taken out on this home.Map
Home Values in the Area
Average Home Value in this Area
Purchase History
| Date | Type | Sale Price | Title Company |
|---|---|---|---|
| Warranty Deed | $1,700,000 | None Listed On Document | |
| Interfamily Deed Transfer | -- | -- | |
| Warranty Deed | -- | None Available |
Mortgage History
| Date | Status | Loan Amount | Loan Type |
|---|---|---|---|
| Open | $1,360,000 | New Conventional | |
| Previous Owner | $1,000,000 | New Conventional | |
| Previous Owner | $500,000 | Seller Take Back | |
| Previous Owner | $228,750 | Purchase Money Mortgage |
Property History
| Date | Event | Price | Change | Sq Ft Price |
|---|---|---|---|---|
| 07/19/2024 07/19/24 | Sold | $1,700,000 | -8.1% | $162 / Sq Ft |
| 06/18/2024 06/18/24 | Pending | -- | -- | -- |
| 05/23/2024 05/23/24 | Price Changed | $1,850,000 | +5.7% | $176 / Sq Ft |
| 01/05/2024 01/05/24 | Price Changed | $1,750,000 | -6.7% | $166 / Sq Ft |
| 06/20/2023 06/20/23 | For Sale | $1,875,000 | -- | $178 / Sq Ft |
Tax History
| Year | Tax Paid | Tax Assessment Tax Assessment Total Assessment is a certain percentage of the fair market value that is determined by local assessors to be the total taxable value of land and additions on the property. | Land | Improvement |
|---|---|---|---|---|
| 2024 | $21,789 | $2,000,700 | $225,200 | $1,775,500 |
| 2023 | $28,926 | $1,687,832 | $204,800 | $1,483,032 |
| 2022 | $19,121 | $1,674,600 | $189,600 | $1,485,000 |
| 2021 | $14,948 | $1,239,600 | $180,500 | $1,059,100 |
| 2020 | $14,206 | $1,161,400 | $180,500 | $980,900 |
| 2019 | $14,053 | $1,063,400 | $231,300 | $832,100 |
| 2018 | $14,429 | $1,093,100 | $231,300 | $861,800 |
| 2017 | $13,660 | $1,036,000 | $211,000 | $825,000 |
| 2016 | $13,125 | $1,028,800 | $211,000 | $817,800 |
| 2014 | $13,476 | $1,022,900 | $207,800 | $815,100 |
Source: MIBOR Broker Listing Cooperative®
MLS Number: 21926680
APN: 32-06-29-400-007.000-002
- 2346 N State Road 39
- 0 N State Road 39 Unit MBR22011565
- 1527 N Washington St
- 808 Copperfield Crossing
- 1907 N Washington St
- 1490 N County Road 50 E
- 316 Northpointe Ct
- 301 Lar Lan Dr
- 424 Orchard Blvd
- 1399 Hat Band St
- 286 Lar Lan Dr
- 287 Lar Lan Dr
- 259 Lar Lan Dr
- 245 Lar Lan Dr
- 231 Lar Lan Dr
- 236 Sam Himsel Way
- 168 Velvet Hat Rd
- 120 Velvet Hat Rd
- 126 Velvet Hat Rd
- 146 Velvet Hat Rd






