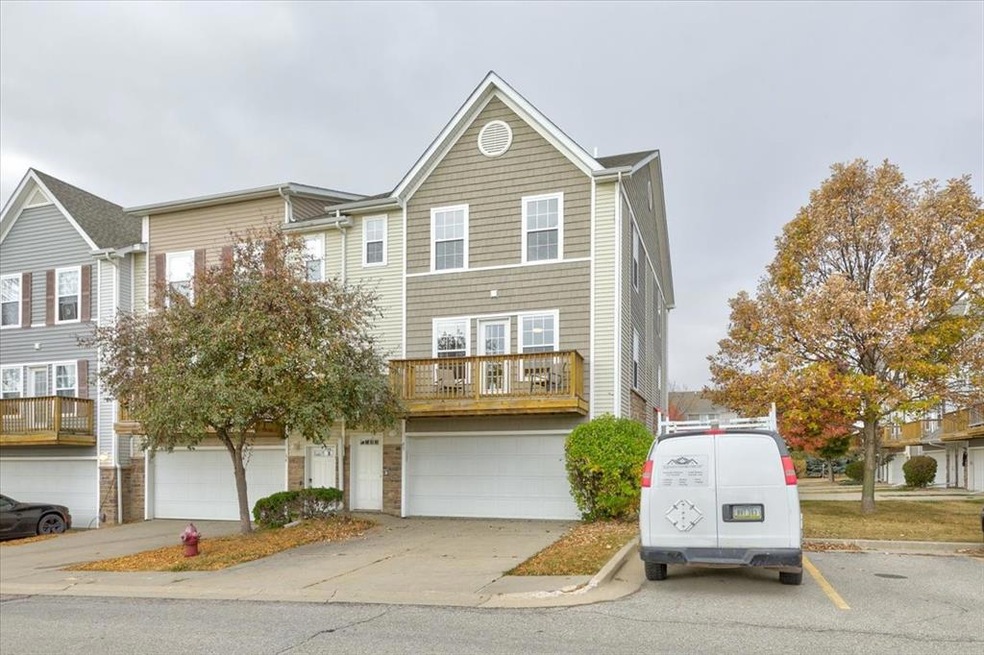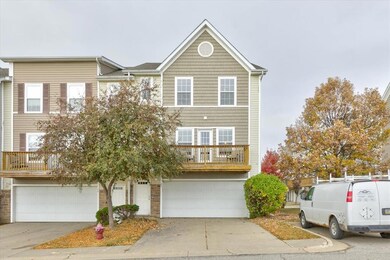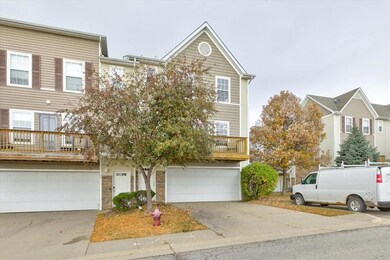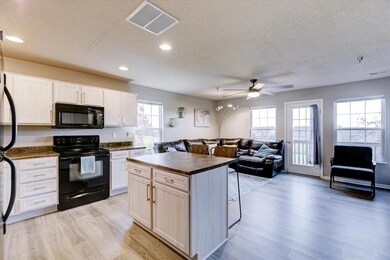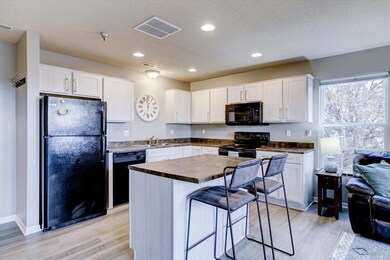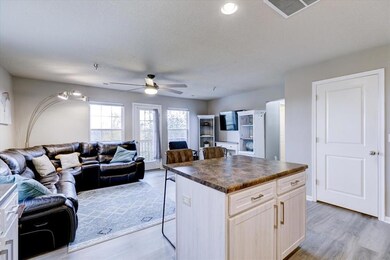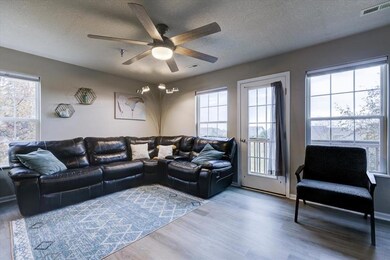
2150 NE 18th St Unit 45 Grimes, IA 50111
Highlights
- Deck
- Shades
- Luxury Vinyl Plank Tile Flooring
- Henry A. Wallace Elementary School Rated A
- Eat-In Kitchen
- Forced Air Heating and Cooling System
About This Home
As of November 2024Step into this beautifully maintained end-unit townhome, offering 2 spacious bedrooms and 2 full bathrooms. Abundant natural light streams through large windows, creating a warm and airy atmosphere. The open-concept living space seamlessly connects to the kitchen, perfect for entertaining or cozy evenings at home. Both bedrooms are generously sized with ample closet space, and the convenience of 2nd-floor laundry makes everyday living a breeze. Situated in a desirable neighborhood with easy access to local amenities, parks, and schools, this townhome is move-in ready and waiting for you! New HVAC/Furnace 23/24!
Townhouse Details
Home Type
- Townhome
Est. Annual Taxes
- $2,598
Year Built
- Built in 2006
HOA Fees
- $195 Monthly HOA Fees
Home Design
- Slab Foundation
- Asphalt Shingled Roof
- Vinyl Siding
Interior Spaces
- 1,056 Sq Ft Home
- 2-Story Property
- Shades
- Drapes & Rods
- Family Room
Kitchen
- Eat-In Kitchen
- Stove
- Microwave
- Dishwasher
Flooring
- Carpet
- Laminate
- Luxury Vinyl Plank Tile
Bedrooms and Bathrooms
- 2 Bedrooms
Laundry
- Laundry on upper level
- Dryer
- Washer
Home Security
Parking
- 2 Car Attached Garage
- Driveway
Outdoor Features
- Deck
Utilities
- Forced Air Heating and Cooling System
- Cable TV Available
Listing and Financial Details
- Assessor Parcel Number 31101031145000
Community Details
Overview
- Edge Property Management Association, Phone Number (515) 965-7740
Recreation
- Snow Removal
Security
- Fire and Smoke Detector
Ownership History
Purchase Details
Home Financials for this Owner
Home Financials are based on the most recent Mortgage that was taken out on this home.Purchase Details
Home Financials for this Owner
Home Financials are based on the most recent Mortgage that was taken out on this home.Purchase Details
Home Financials for this Owner
Home Financials are based on the most recent Mortgage that was taken out on this home.Purchase Details
Purchase Details
Home Financials for this Owner
Home Financials are based on the most recent Mortgage that was taken out on this home.Similar Homes in Grimes, IA
Home Values in the Area
Average Home Value in this Area
Purchase History
| Date | Type | Sale Price | Title Company |
|---|---|---|---|
| Warranty Deed | $187,000 | None Listed On Document | |
| Warranty Deed | $187,000 | None Listed On Document | |
| Warranty Deed | $155,000 | None Available | |
| Trustee Deed | $109,000 | None Available | |
| Quit Claim Deed | -- | None Available | |
| Warranty Deed | $121,000 | None Available |
Mortgage History
| Date | Status | Loan Amount | Loan Type |
|---|---|---|---|
| Open | $9,350 | New Conventional | |
| Closed | $9,350 | New Conventional | |
| Open | $177,650 | New Conventional | |
| Closed | $177,650 | New Conventional | |
| Previous Owner | $45,980 | New Conventional | |
| Previous Owner | $34,400 | New Conventional | |
| Previous Owner | $0 | Credit Line Revolving | |
| Previous Owner | $116,250 | New Conventional | |
| Previous Owner | $105,730 | No Value Available | |
| Previous Owner | $109,237 | Purchase Money Mortgage |
Property History
| Date | Event | Price | Change | Sq Ft Price |
|---|---|---|---|---|
| 11/26/2024 11/26/24 | Sold | $187,000 | 0.0% | $177 / Sq Ft |
| 11/04/2024 11/04/24 | Pending | -- | -- | -- |
| 10/30/2024 10/30/24 | For Sale | $187,000 | +20.6% | $177 / Sq Ft |
| 07/16/2021 07/16/21 | Sold | $155,000 | 0.0% | $147 / Sq Ft |
| 07/16/2021 07/16/21 | Pending | -- | -- | -- |
| 05/19/2021 05/19/21 | For Sale | $155,000 | +42.2% | $147 / Sq Ft |
| 12/14/2016 12/14/16 | Sold | $109,000 | -5.2% | $103 / Sq Ft |
| 11/04/2016 11/04/16 | Pending | -- | -- | -- |
| 09/16/2016 09/16/16 | For Sale | $115,000 | -- | $109 / Sq Ft |
Tax History Compared to Growth
Tax History
| Year | Tax Paid | Tax Assessment Tax Assessment Total Assessment is a certain percentage of the fair market value that is determined by local assessors to be the total taxable value of land and additions on the property. | Land | Improvement |
|---|---|---|---|---|
| 2024 | $2,426 | $157,800 | $13,100 | $144,700 |
| 2023 | $2,190 | $157,800 | $13,100 | $144,700 |
| 2022 | $2,656 | $123,200 | $10,500 | $112,700 |
| 2021 | $2,716 | $123,200 | $10,500 | $112,700 |
| 2020 | $2,690 | $119,200 | $10,700 | $108,500 |
| 2019 | $2,580 | $119,200 | $10,700 | $108,500 |
| 2018 | $2,530 | $105,900 | $10,200 | $95,700 |
| 2017 | $2,472 | $105,900 | $10,200 | $95,700 |
| 2016 | $2,420 | $101,200 | $10,400 | $90,800 |
| 2015 | $2,420 | $101,200 | $10,400 | $90,800 |
| 2014 | $2,398 | $99,200 | $11,700 | $87,500 |
Agents Affiliated with this Home
-
Andrew Mays

Seller's Agent in 2024
Andrew Mays
Century 21 Signature
(515) 214-8468
1 in this area
22 Total Sales
-
Dominique Worthington

Buyer's Agent in 2024
Dominique Worthington
LPT Realty, LLC
(319) 505-0388
1 in this area
36 Total Sales
-
Ingrid Williams

Buyer Co-Listing Agent in 2024
Ingrid Williams
RE/MAX
(515) 216-0848
31 in this area
1,270 Total Sales
-
Amber Lesnick

Seller's Agent in 2021
Amber Lesnick
Zealty Home Advisors
(515) 229-3402
2 in this area
60 Total Sales
-
Markjon Trierweiler

Buyer's Agent in 2021
Markjon Trierweiler
RE/MAX
(515) 360-7000
18 in this area
208 Total Sales
-

Seller's Agent in 2016
Jonathan Smith
Iowa Realty Beaverdale
(515) 240-2692
Map
Source: Des Moines Area Association of REALTORS®
MLS Number: 706858
APN: 311-01031145000
- 2150 NE 18th St Unit 101
- 1501 Mocking Bird Ln
- 916 NE Silkwood St
- 7401 NW 107th St
- 10558 NW 80th Ave
- 1809 NE Heritage Dr
- 10612 NW 75th Place
- 10625 NW 75th Place
- 10518 NW 75th Place
- 8019 NW 106th Ct
- 8027 NW 106th Ct
- 2113 NE Heritage Dr
- 1116 NE Cypress Cir
- 10508 NW 74th Place
- 2402 NE 6th St
- 1007 NE 16th St
- 2412 NE 6th St
- 1504 NE Savana Dr
- 2414 NE 6th St
- 2500 NE 6th St
