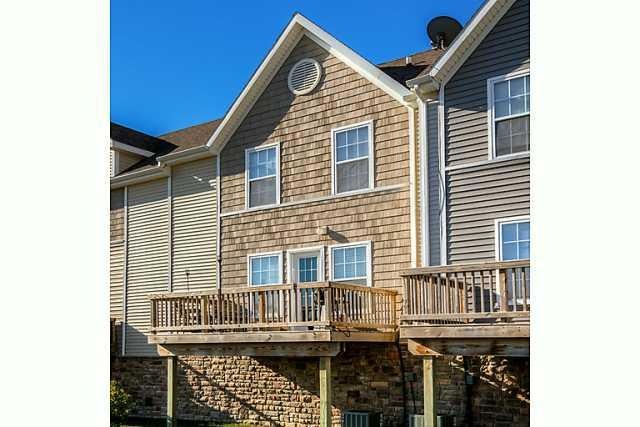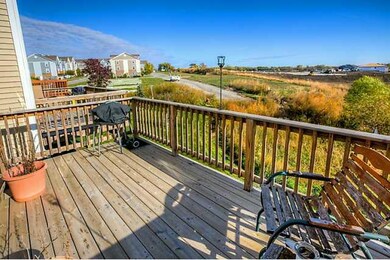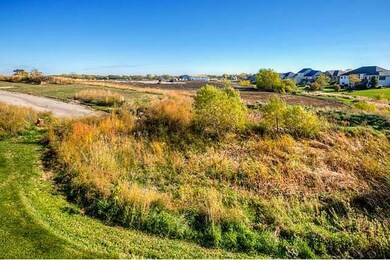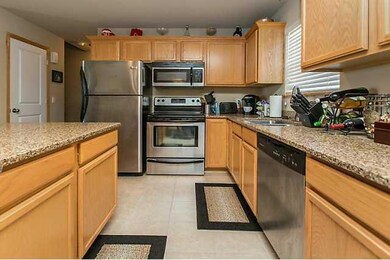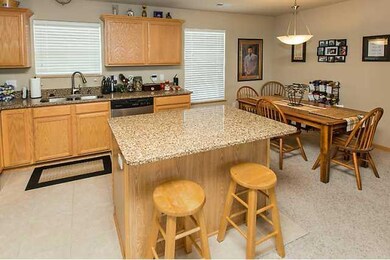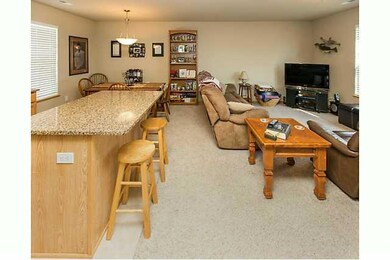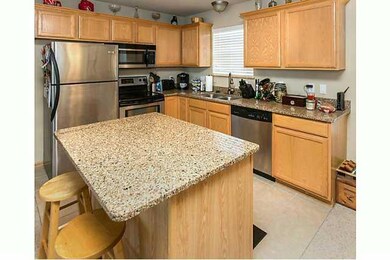
2150 NE 18th St Unit 79 Grimes, IA 50111
Estimated Value: $184,092 - $194,000
Highlights
- Eat-In Kitchen
- Forced Air Heating and Cooling System
- Dining Area
- Henry A. Wallace Elementary School Rated A
- Family Room
About This Home
As of July 2014Tremendous investment opportunity! Own this cute townhome for a fraction of the cost of rent. Centrally located; enjoy this 2 bedroom, 2 bathroom house with a double garage + a full-sized sunrise deck that overlooks the community pond. Designed with sweet East & West windows; sunlight spills into all spaces in the home creating a cheerful great room from morning to night. Upgrades a-plenty found here: QUARTZ counters, ISLAND, TILE, pantry, laundry room & extra deep, extra cool kitchen sink. Located in NE Grimes next to a park, wake up to happy nature filled country views. Its a short jaunt to Saylorville Lake, or head out anywhere in the Metro with this fine central location. JOHNSTON SCHOOLS.
Last Agent to Sell the Property
Iowa Realty Mills Crossing Listed on: 10/24/2013

Townhouse Details
Home Type
- Townhome
Est. Annual Taxes
- $2,336
Year Built
- Built in 2007
HOA Fees
- $120 Monthly HOA Fees
Home Design
- Asphalt Shingled Roof
- Vinyl Siding
Interior Spaces
- 1,056 Sq Ft Home
- 2-Story Property
- Drapes & Rods
- Family Room
- Dining Area
Kitchen
- Eat-In Kitchen
- Stove
- Microwave
- Dishwasher
Bedrooms and Bathrooms
- 2 Bedrooms
Laundry
- Dryer
- Washer
Parking
- 2 Car Attached Garage
- Driveway
Utilities
- Forced Air Heating and Cooling System
- Municipal Trash
Listing and Financial Details
- Assessor Parcel Number 31101031187000
Community Details
Pet Policy
- Breed Restrictions
Ownership History
Purchase Details
Home Financials for this Owner
Home Financials are based on the most recent Mortgage that was taken out on this home.Purchase Details
Home Financials for this Owner
Home Financials are based on the most recent Mortgage that was taken out on this home.Similar Homes in the area
Home Values in the Area
Average Home Value in this Area
Purchase History
| Date | Buyer | Sale Price | Title Company |
|---|---|---|---|
| Wessling Nicole J | $99,500 | None Available | |
| Bjerk Benjamin J | $110,500 | None Available |
Mortgage History
| Date | Status | Borrower | Loan Amount |
|---|---|---|---|
| Open | Wessling Nicole J | $95,200 | |
| Closed | Wessling Nicole J | $89,550 | |
| Previous Owner | Bjerk Benjamin J | $108,890 |
Property History
| Date | Event | Price | Change | Sq Ft Price |
|---|---|---|---|---|
| 07/22/2014 07/22/14 | Sold | $99,500 | -8.6% | $94 / Sq Ft |
| 07/22/2014 07/22/14 | Pending | -- | -- | -- |
| 10/24/2013 10/24/13 | For Sale | $108,900 | -- | $103 / Sq Ft |
Tax History Compared to Growth
Tax History
| Year | Tax Paid | Tax Assessment Tax Assessment Total Assessment is a certain percentage of the fair market value that is determined by local assessors to be the total taxable value of land and additions on the property. | Land | Improvement |
|---|---|---|---|---|
| 2024 | $2,436 | $158,400 | $13,100 | $145,300 |
| 2023 | $2,202 | $158,400 | $13,100 | $145,300 |
| 2022 | $2,476 | $123,800 | $10,500 | $113,300 |
| 2021 | $2,530 | $123,800 | $10,500 | $113,300 |
| 2020 | $2,502 | $119,700 | $10,700 | $109,000 |
| 2019 | $2,384 | $119,700 | $10,700 | $109,000 |
| 2018 | $2,332 | $106,400 | $10,200 | $96,200 |
| 2017 | $2,274 | $106,400 | $10,200 | $96,200 |
| 2016 | $2,222 | $101,600 | $10,400 | $91,200 |
| 2015 | $2,222 | $101,600 | $10,400 | $91,200 |
| 2014 | $2,386 | $98,700 | $11,700 | $87,000 |
Agents Affiliated with this Home
-
Darla Willett-Rohrssen

Seller's Agent in 2014
Darla Willett-Rohrssen
Iowa Realty Mills Crossing
(515) 203-6108
140 Total Sales
Map
Source: Des Moines Area Association of REALTORS®
MLS Number: 426675
APN: 311-01031187000
- 2150 NE 18th St Unit 101
- 1501 Mocking Bird Ln
- 916 NE Silkwood St
- 7401 NW 107th St
- 10558 NW 80th Ave
- 1809 NE Heritage Dr
- 10612 NW 75th Place
- 10625 NW 75th Place
- 10518 NW 75th Place
- 8019 NW 106th Ct
- 8027 NW 106th Ct
- 2113 NE Heritage Dr
- 1116 NE Cypress Cir
- 10508 NW 74th Place
- 2402 NE 6th St
- 1007 NE 16th St
- 2412 NE 6th St
- 1504 NE Savana Dr
- 2414 NE 6th St
- 2500 NE 6th St
- 2150 NE 18th St
- 2150 NE 18th St Unit 9
- 2150 NE 18th St
- 2150 NE 18th St Unit 80
- 2150 NE 18th St Unit 79
- 2150 NE 18th St Unit 78
- 2150 NE 18th St Unit 77
- 2150 NE 18th St Unit 96
- 2150 NE 18th St Unit 95
- 2150 NE 18th St Unit 94
- 2150 NE 18th St Unit 93
- 2150 NE 18th St Unit 92
- 2150 NE 18th St Unit 91
- 2150 NE 18th St Unit 90
- 2150 NE 18th St Unit 89
- 2150 NE 18th St Unit 88
- 2150 NE 18th St Unit 87
- 2150 NE 18th St Unit 86
- 2150 NE 18th St Unit 83
- 2150 NE 18th St Unit 82
