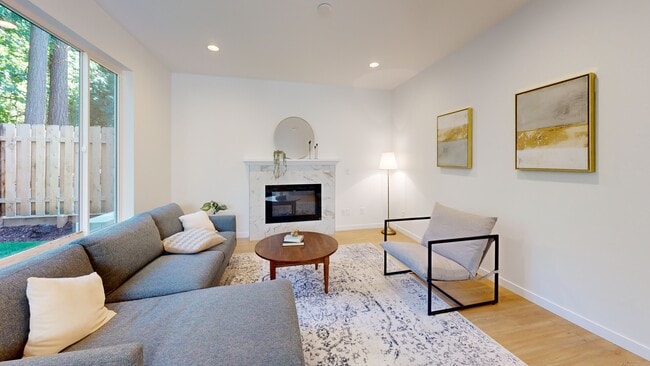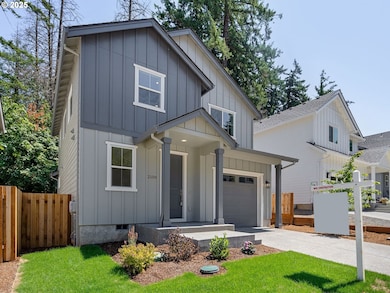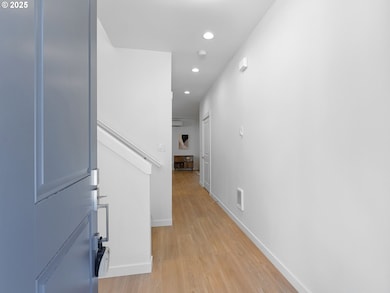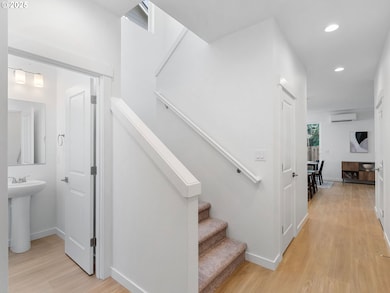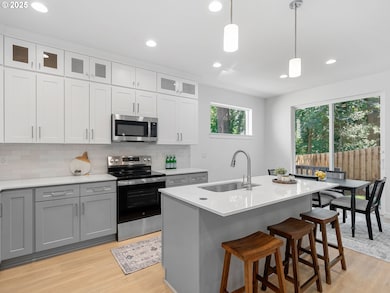
$520,900 New Construction
- 3 Beds
- 2.5 Baths
- 1,565 Sq Ft
- 2171 NE 207th Place
- Fairview, OR
***END OF YEAR PROMOTION***NEW PRICE*** HUGE CONCESSIONS with offer before Dec 31st. Plus 5 year warranty! CALL AGENT! Halsey to NE 205th to NE Wistful Vista Drive to NE 207th Place. Welcome to this stunning Craftsman-style home, where timeless design meets modern comfort. Built by a respected local builder, every detail of this home reflects quality and thoughtful planning. The spacious Great
Jaime Espenel John L. Scott Portland Central

