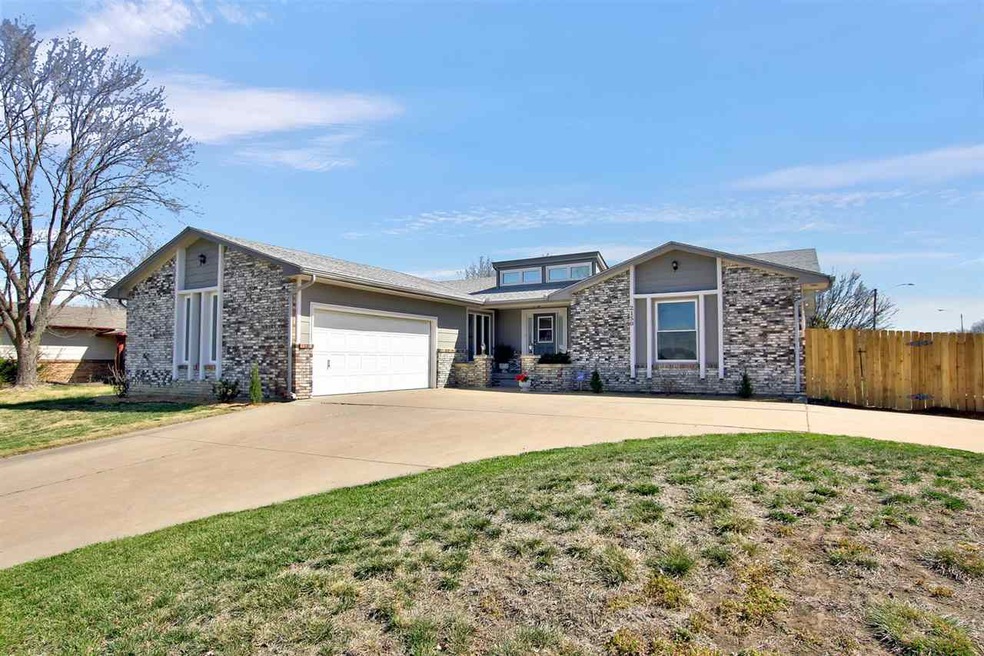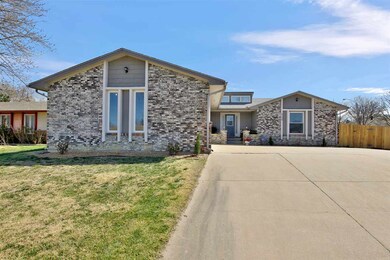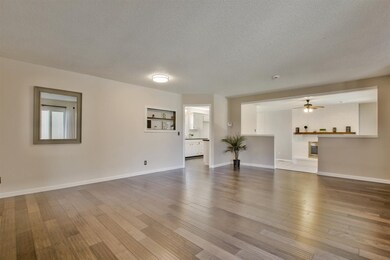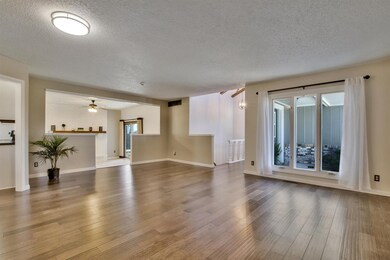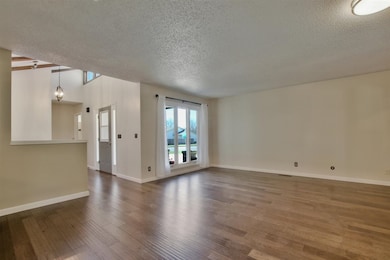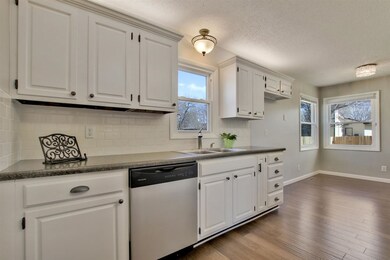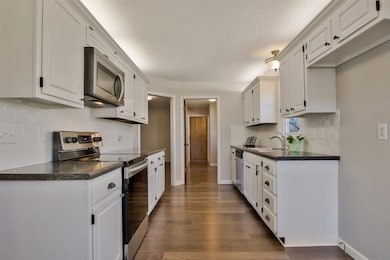
2150 S Lori Ln Wichita, KS 67207
Southeast Wichita NeighborhoodHighlights
- Fireplace in Kitchen
- Ranch Style House
- Corner Lot
- Vaulted Ceiling
- Wood Flooring
- Covered Patio or Porch
About This Home
As of September 2022Welcome home to this gorgeous immaculate updated ranch home located at Cherry Creek Hills. It is near McConnell Air Force base, Spirit and Cessna. This home has 5 bedrooms, 3 1/2 bathrooms and a 2 car garage. The front doors open to the vaulted ceiling entrance with wood beams and a beautiful light fixture. The spacious living area has new engineered wood floors and new paint. It opens to the hearth room. The hearth room has a wood burning fireplace, new carpet, new ceiling fan and sliding doors facing the covered concrete patio. The beautiful updated kitchen has new countertops and backsplash, new flooring, a new lighting fixture, new hardware and new built-in microwave and range/oven. There is an eating area next to the kitchen. The separated main floor laundry room has been updated. It has a pantry, a broom closet, cabinets for storage and a 1/2 bathroom. The spacious master bedroom has new carpet, a new ceiling fan, a walk-in closet and a master bathroom. The master bathroom has new luxury vinyl floor and a new granite countertop. The master sliding doors face the covered concrete patio. There are two more bedrooms on the main floor with new carpet. One of the additional bedrooms on the main floor has a walk-in closet. In addition the main floor has coat closets and additional storage cabinets. The full finished basement has a rec/fam room, 2 bedrooms, 1 bathroom, a walk-in closet and a storage room with lots of shelves for storage. There is a 9'9" x 3'6" space in the basement space that could be used as an office or playroom. The covered concrete patio and backyard are perfect for entertaining! Some of the backyard privacy wood fence has been replaced. So many updates has been done to this house! The 50 gal water heater is 2 yrs old and is energy efficient. New LP Smart siding with new paint, new flooring throughout the house, new ceiling fans, newer lighting fixtures in some rooms, new inside paint, newer windows and so much more.
Last Agent to Sell the Property
Ileana Monarez
Berkshire Hathaway PenFed Realty License #SP00220824 Listed on: 04/20/2018
Last Buyer's Agent
DONNA MILLER
Reece Nichols South Central Kansas License #SP00052689
Home Details
Home Type
- Single Family
Est. Annual Taxes
- $1,836
Year Built
- Built in 1976
Lot Details
- 9,392 Sq Ft Lot
- Wood Fence
- Corner Lot
Home Design
- Ranch Style House
- Frame Construction
- Composition Roof
Interior Spaces
- Vaulted Ceiling
- Ceiling Fan
- Skylights
- Wood Burning Fireplace
- Attached Fireplace Door
- Window Treatments
- Family Room
- Combination Kitchen and Dining Room
- Wood Flooring
- Storm Windows
Kitchen
- Oven or Range
- Electric Cooktop
- Range Hood
- Microwave
- Dishwasher
- Disposal
- Fireplace in Kitchen
Bedrooms and Bathrooms
- 5 Bedrooms
- En-Suite Primary Bedroom
- Walk-In Closet
- Shower Only
Laundry
- Laundry Room
- Laundry on main level
- 220 Volts In Laundry
Finished Basement
- Basement Fills Entire Space Under The House
- Bedroom in Basement
- Finished Basement Bathroom
- Basement Storage
- Natural lighting in basement
Parking
- 2 Car Attached Garage
- Garage Door Opener
Outdoor Features
- Covered Patio or Porch
- Rain Gutters
Schools
- Beech Elementary School
- Curtis Middle School
- Southeast High School
Utilities
- Forced Air Heating and Cooling System
Community Details
- Cherry Creek Hills Subdivision
Listing and Financial Details
- Assessor Parcel Number 20173-119-32-0-31-01-026.00
Ownership History
Purchase Details
Home Financials for this Owner
Home Financials are based on the most recent Mortgage that was taken out on this home.Purchase Details
Home Financials for this Owner
Home Financials are based on the most recent Mortgage that was taken out on this home.Purchase Details
Purchase Details
Home Financials for this Owner
Home Financials are based on the most recent Mortgage that was taken out on this home.Purchase Details
Home Financials for this Owner
Home Financials are based on the most recent Mortgage that was taken out on this home.Similar Homes in Wichita, KS
Home Values in the Area
Average Home Value in this Area
Purchase History
| Date | Type | Sale Price | Title Company |
|---|---|---|---|
| Warranty Deed | -- | Security 1St Title | |
| Quit Claim Deed | -- | Security 1St Title | |
| Quit Claim Deed | -- | Security 1St Title Llc | |
| Warranty Deed | -- | Security 1St Title | |
| Warranty Deed | -- | Security 1St Title Llc | |
| Warranty Deed | -- | Security 1St Title |
Mortgage History
| Date | Status | Loan Amount | Loan Type |
|---|---|---|---|
| Previous Owner | $198,973 | VA | |
| Previous Owner | $160,000 | New Conventional |
Property History
| Date | Event | Price | Change | Sq Ft Price |
|---|---|---|---|---|
| 09/12/2022 09/12/22 | Sold | -- | -- | -- |
| 05/23/2022 05/23/22 | Pending | -- | -- | -- |
| 05/23/2022 05/23/22 | For Sale | $50,000 | +25.3% | $28 / Sq Ft |
| 07/22/2021 07/22/21 | Sold | -- | -- | -- |
| 07/08/2021 07/08/21 | Pending | -- | -- | -- |
| 07/03/2021 07/03/21 | Price Changed | $39,900 | -7.2% | $22 / Sq Ft |
| 06/14/2021 06/14/21 | For Sale | $43,000 | -77.4% | $24 / Sq Ft |
| 09/25/2020 09/25/20 | Sold | -- | -- | -- |
| 08/28/2020 08/28/20 | Pending | -- | -- | -- |
| 08/19/2020 08/19/20 | For Sale | $190,000 | 0.0% | $75 / Sq Ft |
| 08/19/2020 08/19/20 | Price Changed | $190,000 | +2.7% | $75 / Sq Ft |
| 06/28/2020 06/28/20 | Pending | -- | -- | -- |
| 06/26/2020 06/26/20 | For Sale | $185,000 | +5.7% | $73 / Sq Ft |
| 05/24/2018 05/24/18 | Sold | -- | -- | -- |
| 04/21/2018 04/21/18 | Pending | -- | -- | -- |
| 04/20/2018 04/20/18 | For Sale | $175,000 | -- | $69 / Sq Ft |
Tax History Compared to Growth
Tax History
| Year | Tax Paid | Tax Assessment Tax Assessment Total Assessment is a certain percentage of the fair market value that is determined by local assessors to be the total taxable value of land and additions on the property. | Land | Improvement |
|---|---|---|---|---|
| 2025 | $290 | $3,288 | $3,288 | -- |
| 2023 | $290 | $2,532 | $2,532 | -- |
| 2022 | $275 | $2,388 | $2,388 | $0 |
| 2021 | $2,448 | $21,402 | $2,714 | $18,688 |
| 2020 | $2,350 | $20,482 | $2,714 | $17,768 |
| 2019 | $1,998 | $17,434 | $2,714 | $14,720 |
| 2018 | $1,935 | $16,848 | $2,277 | $14,571 |
| 2017 | $1,842 | $0 | $0 | $0 |
| 2016 | $1,839 | $0 | $0 | $0 |
| 2015 | $1,825 | $0 | $0 | $0 |
| 2014 | $1,788 | $0 | $0 | $0 |
Agents Affiliated with this Home
-
Linlin Zhang
L
Seller's Agent in 2022
Linlin Zhang
Platinum Realty LLC
(720) 278-5736
4 in this area
70 Total Sales
-
Kevin Hopkins
K
Buyer's Agent in 2022
Kevin Hopkins
Keller Williams Signature Partners, LLC
(316) 708-3026
1 in this area
14 Total Sales
-
M
Seller's Agent in 2021
Megan Madsen
Coldwell Banker Plaza Real Estate
-
D
Seller's Agent in 2020
DONNA MILLER
Reece Nichols South Central Kansas
-
I
Seller's Agent in 2018
Ileana Monarez
Berkshire Hathaway PenFed Realty
Map
Source: South Central Kansas MLS
MLS Number: 549983
APN: 119-32-0-31-01-026.00
- 2033 S Lori Ln
- 2205 S Flynn St
- 8655 E Mount Vernon St
- 2135 S Cooper Ct
- 2175 S Cooper Ct
- 12803 E Blake St
- 12956 E Blake St
- 12954 E Blake St
- 12950 E Blake St
- 12948 E Blake St
- 12944 E Blake St
- 12942 E Blake St
- 12938 E Blake St
- 12936 E Blake St
- 12805 E Blake St
- 8904 E Funston Ct
- 2469 S Linden St
- 2508 S Dalton St
- 8515 E Lockmoor Cir
- 1717 S Cypress St
