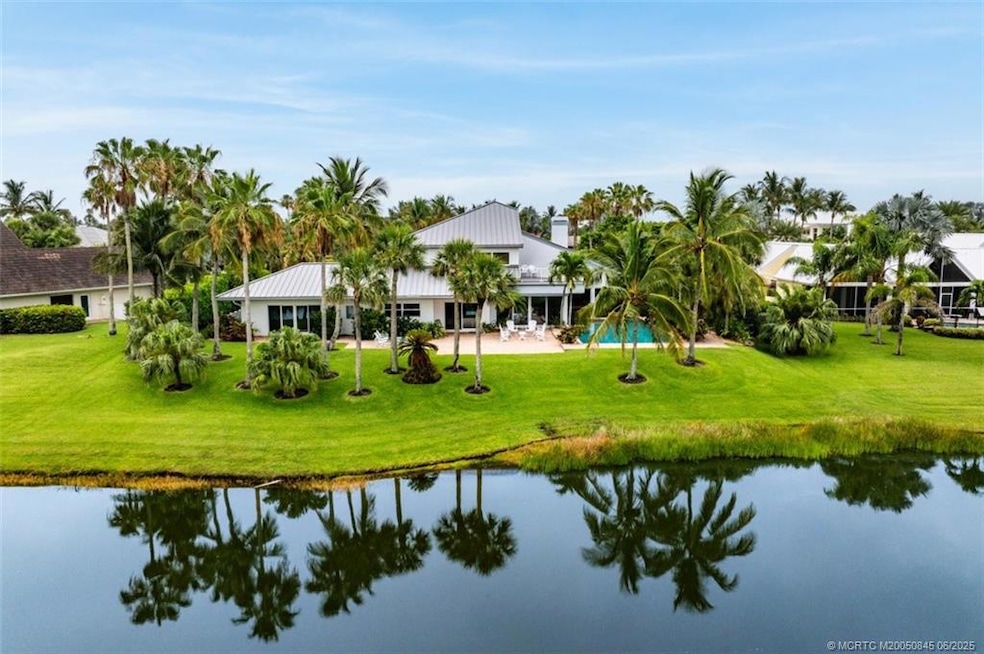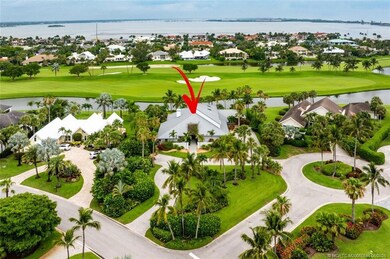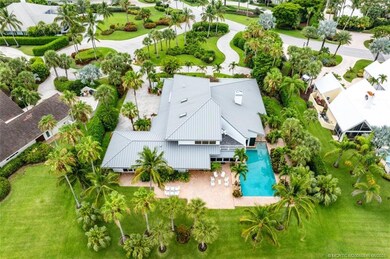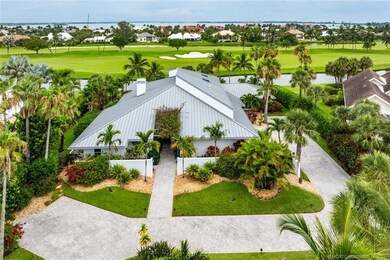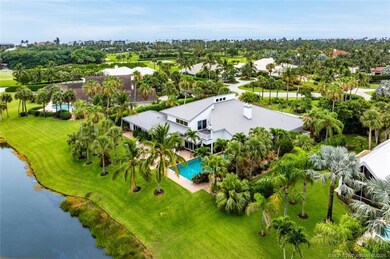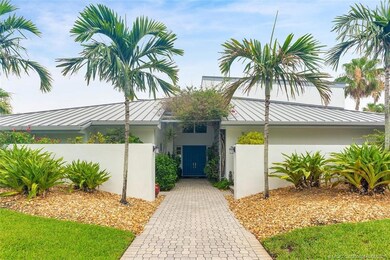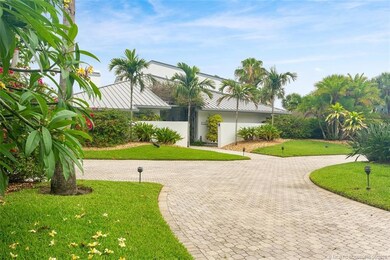
2150 SE Golfview Ln Stuart, FL 34996
South Hutchinson Island NeighborhoodEstimated payment $19,002/month
Highlights
- Marina
- Boat Dock
- Boat Ramp
- Jensen Beach High School Rated A
- Golf Course Community
- Fitness Center
About This Home
Estate Sale — Nestled on a large, private cul-de-sac lot of nearly three-quarters of an acre, this home offers 5,447 sq. ft. under air (6,549 sq. ft. total). The residence boasts high ceilings, abundant natural light, and one of the best golf course views in Sailfish Point. Additional features include a heated pool, a three-car garage, a new roof (2020), and impact windows. Sailfish Point offers the ultimate Florida resort lifestyle with its oceanfront country club, fine & casual dining, Har-Tru tennis courts, Jack Nicklaus ''Signature'' golf course, state-of-the-art fitness center & spa, helipad, 1.5 miles of gorgeous beach. Sailfish Point is also located within minutes of a private airport suitable for landing large private aircraft - Witham Field - Stuart Florida w/ US Customs on-site.
Listing Agent
Sailfish Point Realty Brokerage Phone: 772-225-6200 License #3218701 Listed on: 06/02/2025
Home Details
Home Type
- Single Family
Est. Annual Taxes
- $12,661
Year Built
- Built in 1990
Lot Details
- 0.74 Acre Lot
- Home fronts a pond
- Property fronts a private road
- Cul-De-Sac
- South Facing Home
- Sprinkler System
HOA Fees
- $2,729 Monthly HOA Fees
Property Views
- Pond
- Golf Course
Home Design
- Contemporary Architecture
- Frame Construction
- Metal Roof
- Stucco
Interior Spaces
- 5,447 Sq Ft Home
- 2-Story Property
- Bar
- Cathedral Ceiling
- Ceiling Fan
- Gas Fireplace
- Entrance Foyer
- Combination Dining and Living Room
Kitchen
- Eat-In Kitchen
- Electric Range
- Microwave
- Ice Maker
- Dishwasher
- Disposal
Flooring
- Wood
- Carpet
- Marble
Bedrooms and Bathrooms
- 3 Bedrooms
- Sitting Area In Primary Bedroom
- Primary Bedroom on Main
- Walk-In Closet
- 5 Full Bathrooms
- Bidet
- Dual Sinks
- Bathtub
- Separate Shower
Laundry
- Dryer
- Washer
- Laundry Tub
Home Security
- Security System Owned
- Impact Glass
- Fire and Smoke Detector
Parking
- 3 Car Attached Garage
- Garage Door Opener
- Driveway
- 1 to 5 Parking Spaces
Outdoor Features
- Heated In Ground Pool
- Boat Ramp
- Patio
Utilities
- Central Heating and Cooling System
- Underground Utilities
- 220 Volts
- 110 Volts
- Water Heater
- Cable TV Available
Community Details
Overview
- Association fees include management, common areas, security
- Property Manager
Amenities
- Restaurant
- Sauna
- Clubhouse
- Community Library
- Reception Area
Recreation
- Boat Dock
- Marina
- Beach
- Golf Course Community
- Tennis Courts
- Pickleball Courts
- Bocce Ball Court
- Fitness Center
- Community Pool
- Putting Green
Security
- Gated with Attendant
Map
Home Values in the Area
Average Home Value in this Area
Tax History
| Year | Tax Paid | Tax Assessment Tax Assessment Total Assessment is a certain percentage of the fair market value that is determined by local assessors to be the total taxable value of land and additions on the property. | Land | Improvement |
|---|---|---|---|---|
| 2025 | $12,661 | $799,229 | -- | -- |
| 2024 | $12,459 | $776,705 | -- | -- |
| 2023 | $12,459 | $754,083 | $0 | $0 |
| 2022 | $12,066 | $732,120 | $0 | $0 |
| 2021 | $12,156 | $710,797 | $0 | $0 |
| 2020 | $11,986 | $700,984 | $0 | $0 |
| 2019 | $11,855 | $685,224 | $0 | $0 |
| 2018 | $11,569 | $672,446 | $0 | $0 |
| 2017 | $10,609 | $658,616 | $0 | $0 |
| 2016 | $10,748 | $645,070 | $0 | $0 |
| 2015 | -- | $640,586 | $0 | $0 |
| 2014 | -- | $635,502 | $0 | $0 |
Property History
| Date | Event | Price | Change | Sq Ft Price |
|---|---|---|---|---|
| 07/03/2025 07/03/25 | Pending | -- | -- | -- |
| 06/02/2025 06/02/25 | For Sale | $2,750,000 | -- | $505 / Sq Ft |
Purchase History
| Date | Type | Sale Price | Title Company |
|---|---|---|---|
| Warranty Deed | -- | Attorney | |
| Warranty Deed | $655,000 | -- | |
| Deed | $100 | -- |
Similar Homes in Stuart, FL
Source: Martin County REALTORS® of the Treasure Coast
MLS Number: M20050845
APN: 08-38-42-006-000-00380-9
- 2001 SE Sailfish Point Blvd Unit 317
- 2001 SE Sailfish Point Blvd Unit 104
- 1904 SE Sailfish Point Blvd
- 2001 SE Sailfish Point Blvd Unit 316
- 6549 SE South Marina Way
- 1745 SE Sailfish Point Blvd
- 2440 SE Bahia Way
- 6460 SE Harbor Cir
- 1800 SE Sailfish Point Blvd
- 3066 SE Dune Dr
- 3057 SE Dune Dr
- 6968 SE Harbor Cir
- 6978 SE Harbor Cir
- 6996 SE Harbor Cir
- 3015 SE Dune Dr
- 2995 SE Dune Dr
