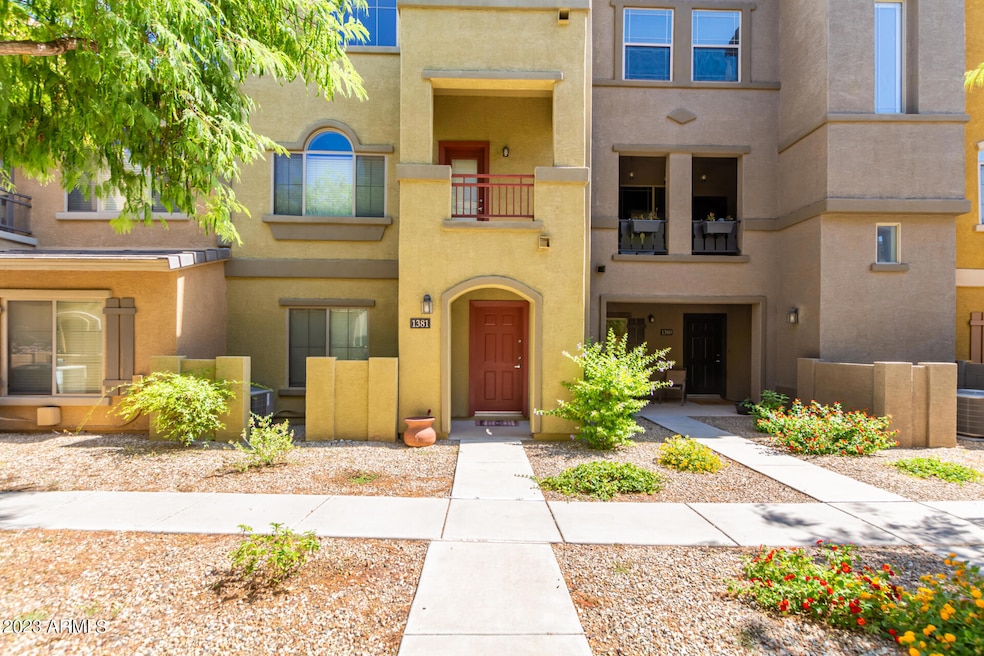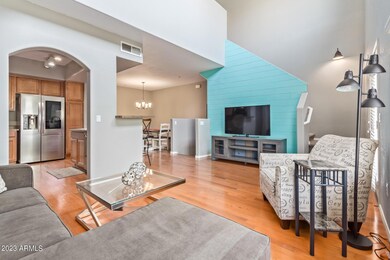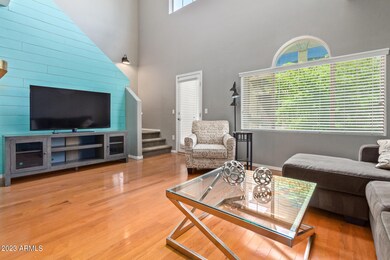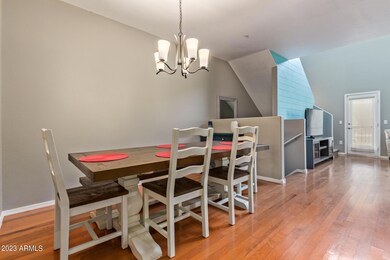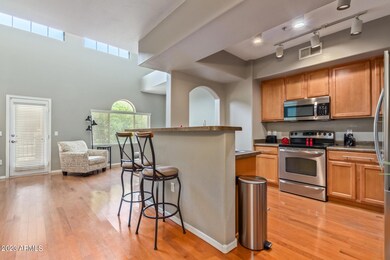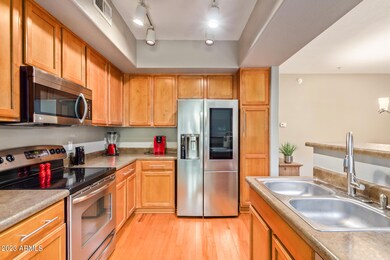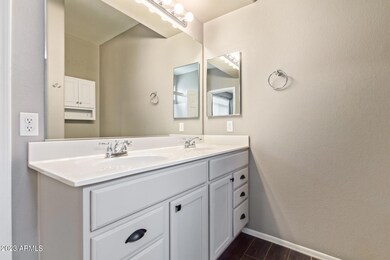2150 W Alameda Rd Unit 1381 Phoenix, AZ 85085
North Deer Valley NeighborhoodHighlights
- Gated Community
- Wood Flooring
- Balcony
- Two Primary Bathrooms
- Community Pool
- Double Vanity
About This Home
Charming townhome in gated Phoenix community! Lower level has it's own primary suite complete with walk-in closet, huge storage closet and 2 car garage. Hard Wood floors lead into the 2nd level with great room; kitchen w/open island, stainless steel appliances and plenty of counter space; living room flooded w/natural light and soaring ceilings; spacious dining area. You'll also find another primary suite w/ walk in closet, dual vanity. On the third level is a large open loft with two more bedrooms and a bathroom. Enjoy some of the community features like the community pool. Great Location Near Norterra shopping/dining and easy freeway access. This property is a must see! *No cats, Maximum 2 small dogs allowed.
Townhouse Details
Home Type
- Townhome
Est. Annual Taxes
- $1,698
Year Built
- Built in 2008
Lot Details
- 1,221 Sq Ft Lot
- Block Wall Fence
Parking
- 2 Car Garage
Home Design
- Wood Frame Construction
- Tile Roof
- Stucco
Interior Spaces
- 1,675 Sq Ft Home
- 3-Story Property
Kitchen
- Breakfast Bar
- Built-In Microwave
- Kitchen Island
Flooring
- Wood
- Carpet
- Laminate
Bedrooms and Bathrooms
- 4 Bedrooms
- Two Primary Bathrooms
- 3 Bathrooms
- Double Vanity
Laundry
- Laundry in unit
- Dryer
- Washer
Schools
- Esperanza Elementary School
- Barry Goldwater High School
Utilities
- Central Air
- Heating Available
- High Speed Internet
- Cable TV Available
Additional Features
- Balcony
- Property is near a bus stop
Listing and Financial Details
- Property Available on 1/15/26
- $150 Move-In Fee
- 12-Month Minimum Lease Term
- $50 Application Fee
- Tax Lot 1399
- Assessor Parcel Number 210-05-490
Community Details
Overview
- Property has a Home Owners Association
- Villagio @ Happy Val Association, Phone Number (866) 516-7424
- Built by DR HORTON
- Villagio At Happy Valley Subdivision
Recreation
- Community Pool
- Community Spa
- Bike Trail
Security
- Gated Community
Map
Source: Arizona Regional Multiple Listing Service (ARMLS)
MLS Number: 6950919
APN: 210-05-490
- 2150 W Alameda Rd Unit 1029
- 2150 W Alameda Rd Unit 1398
- 2150 W Alameda Rd Unit 1313
- 2150 W Alameda Rd Unit 1098
- 2150 W Alameda Rd Unit 1085
- 24415 N 19th Ave Unit B-127
- 24415 N 19th Ave Unit B142
- 25327 N 19th Ln
- 25318 N 19th Dr
- 2038 W Union Park Dr
- 25417 N 20th Ave
- 1953 W Kinfield Trail
- 25725 N 19th Glen
- 25807 N 19th Glen
- 2219 W Paso Trail
- 24925 N 15th Ave Unit D-103
- 25919 N 19th Dr
- 26224 N 22nd Ave
- 2447 W Maximo Way
- 2449 W Maximo Way
- 2150 W Alameda Rd Unit 1302
- 2150 W Alameda Rd Unit 2004
- 2150 W Alameda Rd Unit 1391
- 2150 W Alameda Rd Unit 1413
- 2150 W Alameda Rd Unit 1259
- 2150 W Alameda Rd Unit 1106
- 2150 W Alameda Rd
- 24025 N 23rd Ave
- 24100 N 19th Ave
- 24825 N 19th Ave
- 25300 N 22nd Ln
- 25255 N 19th Ave
- 25323 N 20th Ave
- 25400 N 21st Ave
- 1717 W Happy Valley Rd
- 1973 W Kinfield Trail
- 1905 W Pinnacle Peak Rd
- 23350 N 23rd Ave
- 2010 W Parkside Ln Unit 138
- 26205 N 19th Ln
