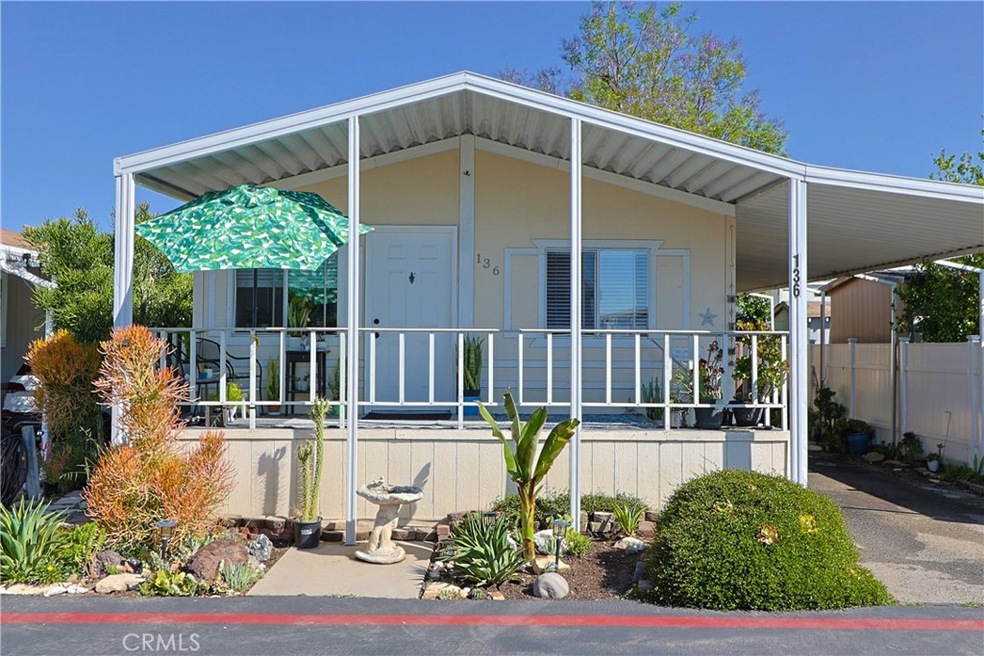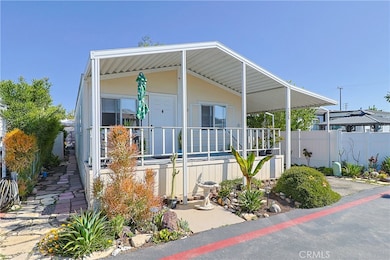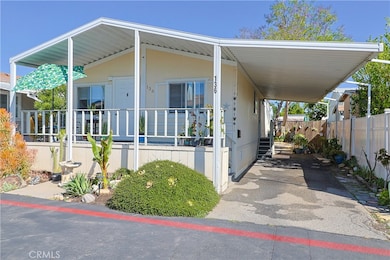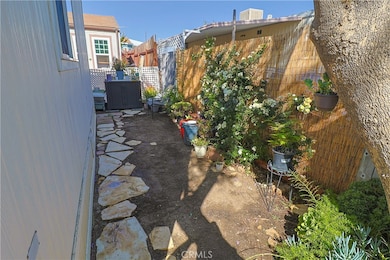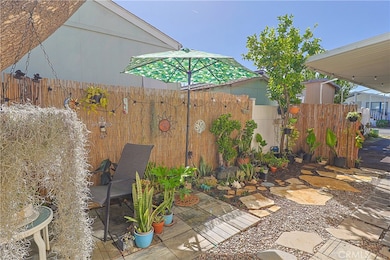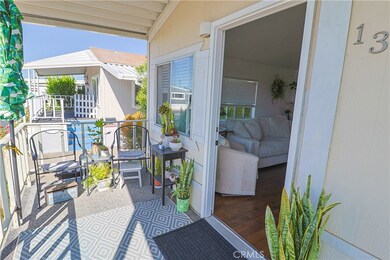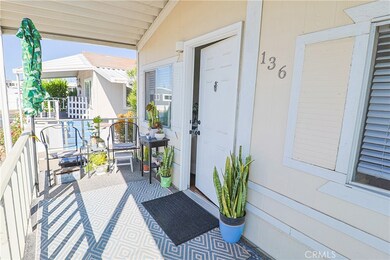
21500 Lassen St Unit 136 Chatsworth, CA 91311
Chatsworth NeighborhoodHighlights
- Wood Flooring
- Private Yard
- Community Pool
- High Ceiling
- No HOA
- Front Porch
About This Home
As of July 2025Come see this spacious, beautiful home, in the city of Chatsworth! The home offers 3 bedrooms, 2 full bathrooms, original hardwood floors throughout, high ceilings, new vanities and mirrors in both bathrooms, chandelier in the dinning room, spacious kitchen, all appliances included, gas stove, laundry room/storage room with access to the driveway, built in custom closets in the first two bedrooms, primary suite offers a walk in closet, gorgeous chandelier and your own private bathroom! The home has a spacious driveway that can fit 2/3 cars, enjoy your coffee/tea out in your own private and quiet outdoor space, or, enjoy a nice BBQ during the warm summer months and maybe a little gardening, too! The home has lots of windows throughout that provide lots of natural light and a great size front porch! The community has a pool, recreation room, main gates, and it's in ALL ages community! This home has been very much loved and maintained beautifully by the original owner--come see it for yourself!
Last Agent to Sell the Property
PAK Home Realty Brokerage Phone: 818-433-8641 License #02112904 Listed on: 05/22/2025

Property Details
Home Type
- Manufactured Home
Year Built
- Built in 2003
Lot Details
- Private Yard
- Land Lease of $846
Home Design
- Raised Foundation
Interior Spaces
- 1,040 Sq Ft Home
- 1-Story Property
- High Ceiling
- Wood Flooring
Kitchen
- Gas Range
- Dishwasher
Bedrooms and Bathrooms
- 3 Bedrooms
- 2 Full Bathrooms
- Bathtub
- Walk-in Shower
Laundry
- Laundry Room
- Washer Hookup
Parking
- Carport
- Parking Available
Outdoor Features
- Patio
- Front Porch
Schools
- Chatsworth High School
Mobile Home
- Mobile home included in the sale
- Mobile Home is 10 x 52 Feet
- Manufactured Home
Utilities
- Evaporated cooling system
- Standard Electricity
- Gas Water Heater
Listing and Financial Details
- Tax Lot 8950
- Tax Tract Number 895
- Assessor Parcel Number 8950062136
Community Details
Overview
- No Home Owners Association
- Chatsworth Mobile Home | Phone (818) 882-2030
Recreation
- Community Pool
Similar Homes in Chatsworth, CA
Home Values in the Area
Average Home Value in this Area
Property History
| Date | Event | Price | Change | Sq Ft Price |
|---|---|---|---|---|
| 07/01/2025 07/01/25 | Sold | $289,000 | 0.0% | $278 / Sq Ft |
| 05/24/2025 05/24/25 | Pending | -- | -- | -- |
| 05/22/2025 05/22/25 | For Sale | $289,000 | -- | $278 / Sq Ft |
Tax History Compared to Growth
Agents Affiliated with this Home
-
Gabriela Ericsson
G
Seller's Agent in 2025
Gabriela Ericsson
PAK Home Realty
(909) 212-0352
2 in this area
26 Total Sales
-
Adebayo Windokun
A
Buyer's Agent in 2025
Adebayo Windokun
Universal West Financial & Realty, Inc
Map
Source: California Regional Multiple Listing Service (CRMLS)
MLS Number: SR25115305
- 21500 Lassen St Unit 37
- 21500 Lassen St Unit 66
- 21500 Lassen St Unit 45
- 21500 Lassen St Unit 95
- 21500 Lassen St Unit 175
- 21500 Lassen St Unit 89
- 21145 Lassen St Unit 2
- 21149 Lassen St Unit 6
- 9906 Owensmouth Ave Unit 13
- 9906 Owensmouth Ave Unit 11
- 21137 Lassen St Unit 5
- 21001 Plummer St Unit 72
- 21001 Plummer St Unit 46
- 21001 Plummer St Unit 107
- 21001 Plummer St Unit 19
- 21001 Plummer St Unit 116
- 21206 Merridy St
- 9900 Jordan Ave Unit 62
- 9917 Independence Ave Unit C
- 0 Canoga Ave
