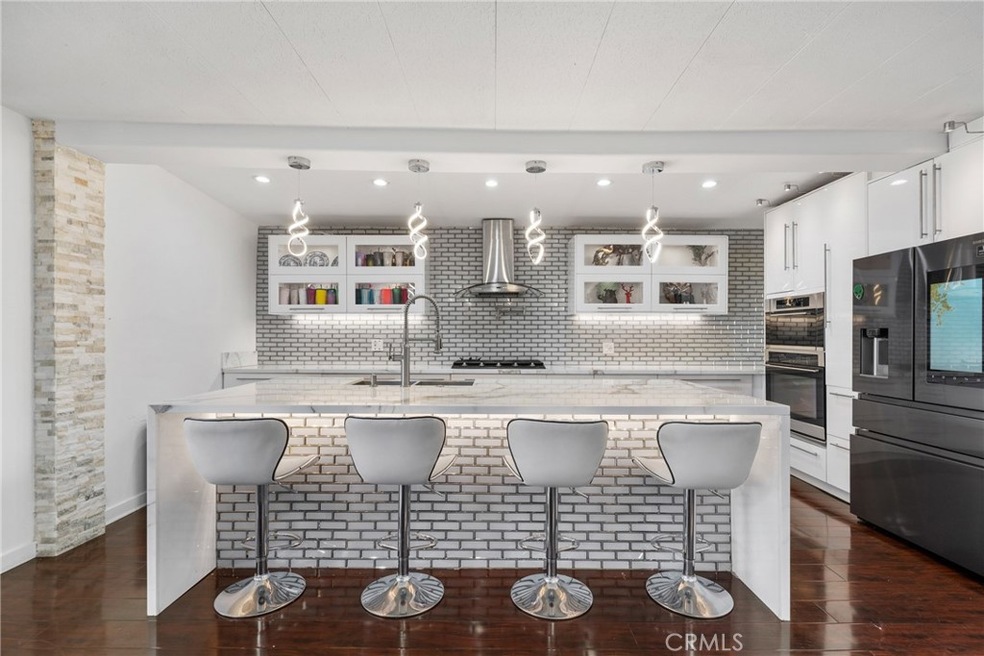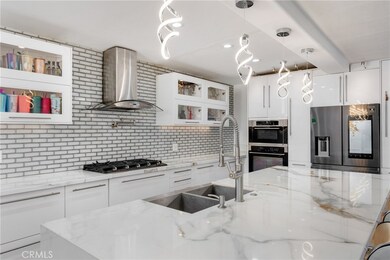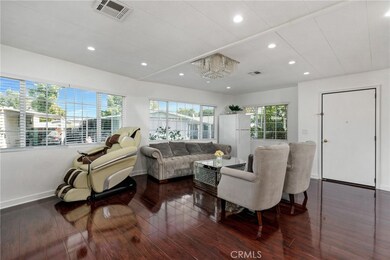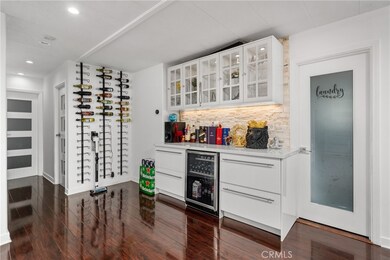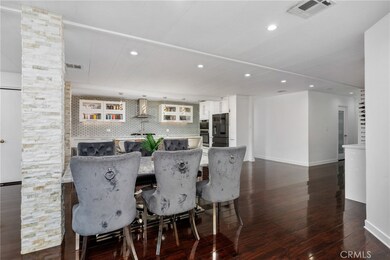
21500 Lassen St Unit 159 Chatsworth, CA 91311
Chatsworth NeighborhoodHighlights
- Primary Bedroom Suite
- Open Floorplan
- Stone Countertops
- Updated Kitchen
- Wood Flooring
- No HOA
About This Home
As of January 2025Discover this beautifully remodeled 3-bedroom, 3-bath home located in a quiet Chatsworth community. The entire house has been updated with wood flooring and drywalls throughout, creating a modern and clean feel. Featuring two spacious master bedrooms, each with its own ensuite bathroom, including one master bath with double sinks, a stand shower, and a bathtub. The home is equipped with double-pane windows for energy efficiency and a mini bar for entertaining guests. The kitchen showcases a natural stone island countertop and backsplash, seamlessly flowing into the open living area with a cozy fireplace. The roof was renewed in 2020 for peace of mind. With a combination of functionality and elegance, this home is perfect for comfortable living and entertaining. Don’t miss this gem!
Last Agent to Sell the Property
eXp Realty of Southern Ca, Inc Brokerage Phone: 818-943-3566 License #02216440 Listed on: 10/12/2024

Co-Listed By
eXp Realty of Southern Ca, Inc Brokerage Phone: 818-943-3566 License #02131779

Last Buyer's Agent
eXp Realty of Southern Ca, Inc Brokerage Phone: 818-943-3566 License #02131779

Property Details
Home Type
- Manufactured Home
Year Built
- Built in 1973 | Remodeled
Interior Spaces
- 1,900 Sq Ft Home
- 1-Story Property
- Open Floorplan
- Bar
- Recessed Lighting
- Double Pane Windows
- Family Room
- Living Room
- Wood Flooring
Kitchen
- Updated Kitchen
- Gas Oven
- Microwave
- Kitchen Island
- Stone Countertops
Bedrooms and Bathrooms
- 3 Bedrooms
- Primary Bedroom Suite
- Upgraded Bathroom
- 3 Full Bathrooms
- Dual Vanity Sinks in Primary Bathroom
- Bathtub
- Separate Shower
Laundry
- Laundry Room
- Washer and Gas Dryer Hookup
Home Security
- Carbon Monoxide Detectors
- Fire and Smoke Detector
Parking
- 3 Parking Spaces
- 3 Attached Carport Spaces
- Parking Available
Outdoor Features
- Balcony
- Patio
- Front Porch
Mobile Home
- Mobile home included in the sale
- Mobile Home is 24 x 122 Feet
- Manufactured Home
Utilities
- Central Heating and Cooling System
- Heating System Uses Natural Gas
- Water Heater
Additional Features
- Accessible Parking
- Land Lease of $946 per month
- Suburban Location
Listing and Financial Details
- Rent includes water
- Assessor Parcel Number 2746005008
- Seller Considering Concessions
Community Details
Overview
- No Home Owners Association
- Chatsworth Mobil Home Park | Phone (310) 828-4078
Recreation
- Community Pool
Pet Policy
- Pets Allowed
Similar Homes in Chatsworth, CA
Home Values in the Area
Average Home Value in this Area
Property History
| Date | Event | Price | Change | Sq Ft Price |
|---|---|---|---|---|
| 01/22/2025 01/22/25 | Sold | $380,000 | 0.0% | $200 / Sq Ft |
| 11/18/2024 11/18/24 | Pending | -- | -- | -- |
| 10/12/2024 10/12/24 | For Sale | $380,000 | -- | $200 / Sq Ft |
Tax History Compared to Growth
Agents Affiliated with this Home
-
Trish Do
T
Seller's Agent in 2025
Trish Do
eXp Realty of Southern Ca, Inc
(818) 943-3566
1 in this area
8 Total Sales
-
Ace Nguyen

Seller Co-Listing Agent in 2025
Ace Nguyen
eXp Realty of Southern Ca, Inc
(667) 666-8888
1 in this area
42 Total Sales
Map
Source: California Regional Multiple Listing Service (CRMLS)
MLS Number: PW24211751
- 21500 Lassen St Unit 95
- 21500 Lassen St Unit 136
- 21500 Lassen St Unit 175
- 21500 Lassen St Unit 89
- 9906 Owensmouth Ave Unit 11
- 21137 Lassen St Unit 5
- 21001 Plummer St Unit 88
- 21001 Plummer St Unit 37
- 21001 Plummer St Unit 19
- 21001 Plummer St Unit 116
- 9946 Owensmouth Ave Unit 11
- 21218 Merridy St
- 9900 Jordan Ave Unit 62
- 9917 Independence Ave Unit C
- 9920 Jordan Ave Unit 11
- 21901 Lassen St Unit 167
- 9950 Topanga Canyon Blvd Unit 5
- 9615 Hanna Ave
- 22041 Kinzie St
- 22100 Acorn St
