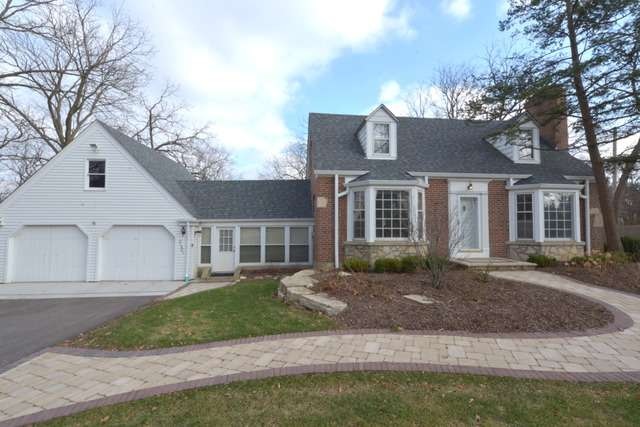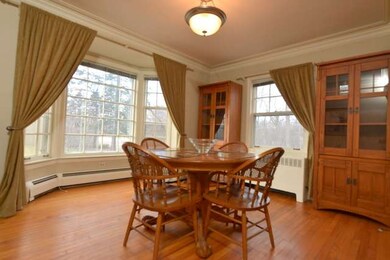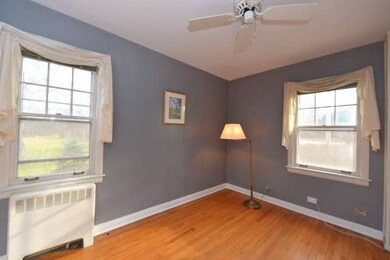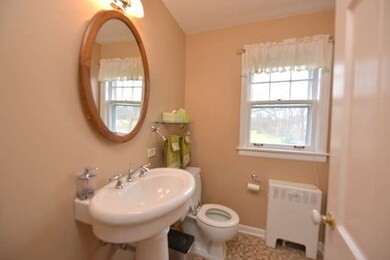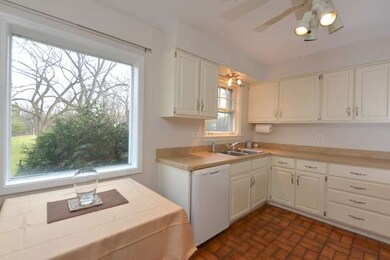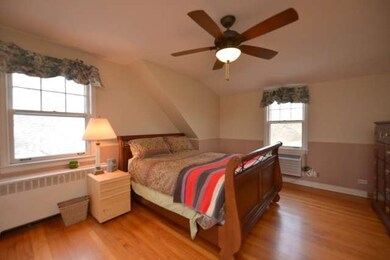
21501 N Il Route 59 Barrington, IL 60010
Estimated Value: $355,000 - $490,000
Highlights
- Main Floor Bedroom
- Attached Garage
- Brick Porch or Patio
- Roslyn Road Elementary School Rated A
- Breakfast Bar
About This Home
As of February 2015Great cap cod in the Barrington school district for under $250K. Newer roof, one ACRE close to town! The trees in this lot are amazing looking! Beautiful stone paver porch in the back year and newer front sidewalk! Driveway replaced within the past year!The back yard must been seen! Basement was recently finished! Great location to access either Barrington or Lake Zurich shopping!
Last Agent to Sell the Property
Property Up Inc. License #471017853 Listed on: 12/08/2014
Home Details
Home Type
- Single Family
Est. Annual Taxes
- $5,615
Year Built
- 1943
Lot Details
- 1
Parking
- Attached Garage
- Garage Transmitter
- Garage Door Opener
- Driveway
- Parking Included in Price
- Garage Is Owned
Home Design
- Brick Exterior Construction
- Asphalt Shingled Roof
Interior Spaces
- Fireplace With Gas Starter
- Partially Finished Basement
- Partial Basement
- Storm Screens
Kitchen
- Breakfast Bar
- Oven or Range
- Dishwasher
Bedrooms and Bathrooms
- Main Floor Bedroom
- Primary Bathroom is a Full Bathroom
Laundry
- Dryer
- Washer
Outdoor Features
- Brick Porch or Patio
Utilities
- Two Cooling Systems Mounted To A Wall/Window
- Heating System Uses Gas
- Private or Community Septic Tank
Listing and Financial Details
- $4,000 Seller Concession
Ownership History
Purchase Details
Home Financials for this Owner
Home Financials are based on the most recent Mortgage that was taken out on this home.Purchase Details
Purchase Details
Home Financials for this Owner
Home Financials are based on the most recent Mortgage that was taken out on this home.Similar Homes in Barrington, IL
Home Values in the Area
Average Home Value in this Area
Purchase History
| Date | Buyer | Sale Price | Title Company |
|---|---|---|---|
| Mileski Kevin A | $249,000 | None Available | |
| Nelson Locklin W | -- | None Available | |
| Nelson Locklin | -- | Fidelity National Title |
Mortgage History
| Date | Status | Borrower | Loan Amount |
|---|---|---|---|
| Open | Mileski Kevin A | $210,279 | |
| Closed | Mileski Kevin A | $236,550 | |
| Previous Owner | Nelson Locklin | $188,000 | |
| Previous Owner | Nelson Locklin | $212,565 | |
| Previous Owner | Nelson Locklin | $187,000 | |
| Previous Owner | Nelson Locklin | $40,000 |
Property History
| Date | Event | Price | Change | Sq Ft Price |
|---|---|---|---|---|
| 02/13/2015 02/13/15 | Sold | $249,000 | -0.4% | $171 / Sq Ft |
| 01/02/2015 01/02/15 | Pending | -- | -- | -- |
| 12/08/2014 12/08/14 | For Sale | $249,900 | -- | $172 / Sq Ft |
Tax History Compared to Growth
Tax History
| Year | Tax Paid | Tax Assessment Tax Assessment Total Assessment is a certain percentage of the fair market value that is determined by local assessors to be the total taxable value of land and additions on the property. | Land | Improvement |
|---|---|---|---|---|
| 2024 | $5,615 | $94,428 | $34,602 | $59,826 |
| 2023 | $5,880 | $89,505 | $32,798 | $56,707 |
| 2022 | $5,880 | $91,958 | $37,104 | $54,854 |
| 2021 | $5,786 | $90,394 | $36,473 | $53,921 |
| 2020 | $5,630 | $90,114 | $36,360 | $53,754 |
| 2019 | $5,397 | $87,737 | $35,401 | $52,336 |
| 2018 | $5,338 | $89,281 | $37,341 | $51,940 |
| 2017 | $5,277 | $87,488 | $36,591 | $50,897 |
| 2016 | $5,151 | $84,188 | $35,211 | $48,977 |
| 2015 | $4,877 | $78,961 | $33,025 | $45,936 |
| 2014 | $4,688 | $73,186 | $13,754 | $59,432 |
| 2012 | $4,548 | $74,444 | $13,990 | $60,454 |
Agents Affiliated with this Home
-
John Herman

Seller's Agent in 2015
John Herman
Property Up Inc.
(630) 251-8006
1 in this area
125 Total Sales
-
Karen Majerczak

Buyer's Agent in 2015
Karen Majerczak
Compass
(847) 913-6665
206 Total Sales
Map
Source: Midwest Real Estate Data (MRED)
MLS Number: MRD08798639
APN: 13-25-100-019
- 25696 W Chatham Rd
- 25909 W Sunset Rd
- 25482 W Lake Shore Dr
- 26153 W Cuba Rd
- 25950 W Hippler Rd
- 120 Scott Rd
- 130 Hillandale Ct
- 995 Bosworthfield Rd
- 105 Kaitlins Way
- 21260 N Prestwick Dr
- 25915 W Cuba Rd
- 740 Prospect Ave
- 21188 N Prestwick Dr
- 250 Honey Lake Ct
- 709 Prospect Ave
- 230 Honey Lake Ct
- 220 Honey Lake Ct
- 26348 N Edgemond Ln
- 170 N Rainbow Rd
- Lot 9 N Rainbow Rd
- 21501 N Il Route 59
- 21530 N Il Route 59
- 25735 W Cuba Rd
- 21450 N Crestview Dr
- 21464 N Il Route 59
- 1 W Cuba Rd
- 21434 N Crestview Dr
- 25676 W Cuba Rd
- 25700 W Chatham Rd
- 21408 N Crestview Dr
- 25839 W Cuba Rd
- 21412 N Il Route 59
- 21437 N Crestview Dr
- 25633 W Cuba Rd
- 21376 N Crestview Dr
- 25819 W Sunset Ln
- 21389 N Crestview Dr
- 25863 W Sunset Ln
- 21372 N Crestview Dr
- 21356 N Il Route 59
