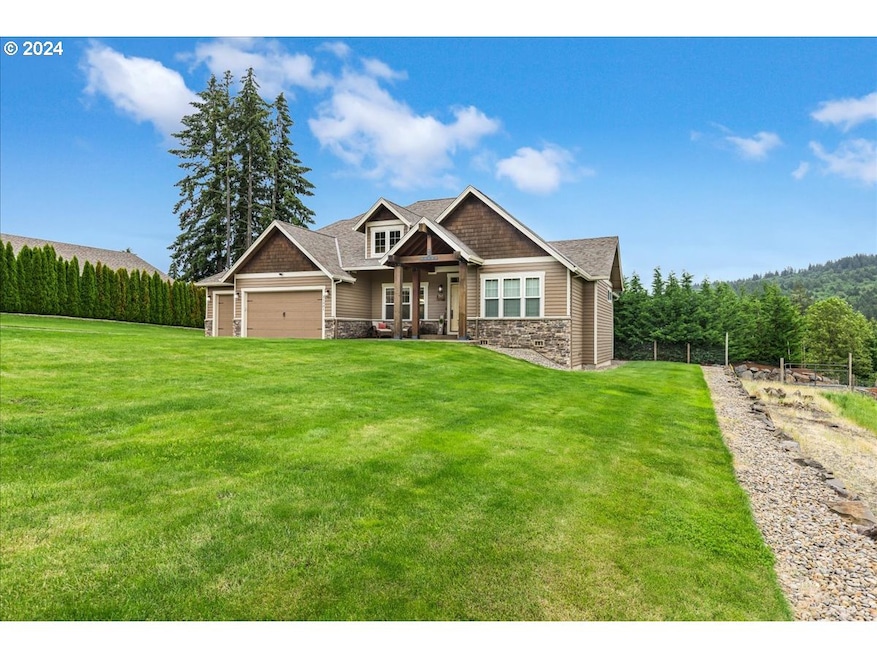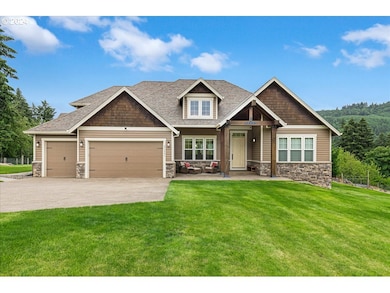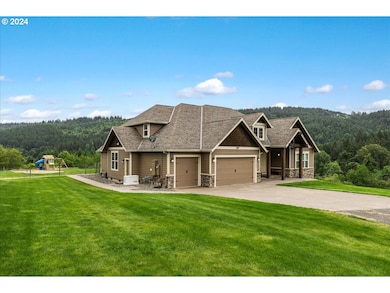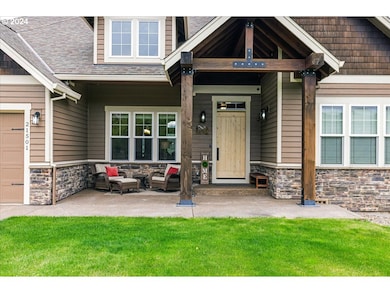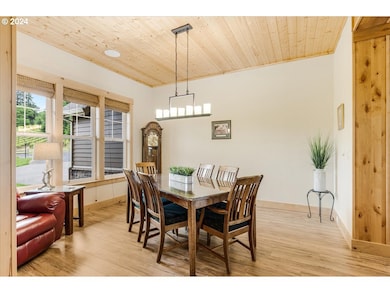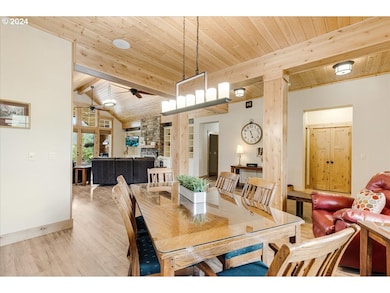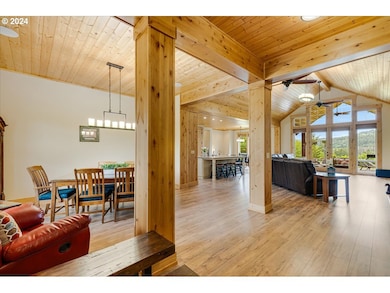21501 SW Nicholas View Dr Sherwood, OR 97140
Estimated payment $12,145/month
Highlights
- RV Access or Parking
- Vineyard View
- Vaulted Ceiling
- Heated Floors
- Craftsman Architecture
- Main Floor Primary Bedroom
About This Home
A custom-crafted escape with unmatched charm and potential! 2014 Craftsman-style home, set on 4.23 acres spanning 3,117 square feet, this property invites you to enjoy both comfort and elegance amidst the breathtaking Parrett Mountain and vineyard views. Step inside to discover an open floor plan that seamlessly connects thoughtfully designed spaces. Impressive features abound, including durable wood-laminate floors, custom cabinetry, and exquisite stone accents. Expansive windows flood the home with natural light, showcasing stunning territorial views. The gourmet kitchen is a chef's paradise, featuring quality appliances, polished granite countertops, and a spacious island—ideal for hosting unforgettable gatherings. Adjacent, the inviting great room centers around a cozy fireplace, with high vaulted ceilings and beautiful built-in cabinetry, perfect for relaxing evenings. This home boasts four bedrooms plus a versatile den/office. The fourth bedroom upstairs serves double duty as a bonus room with its own full bath, offering ultimate flexibility for guests, recreation, or personalized use. The master suite with a spa-inspired ensuite has heated floors, and a walk-in closet. A private den/office provides a functional yet serene workspace for remote work or study. The expansive patio, complemented by a beautiful water feature and natural gas fire-pit, provides a tranquil setting for outdoor living. The extensive yard space offers endless possibilities for anyone with visions of a pool or hobby farm. A large "contractor's shop" + half-bath is a standout feature, ideal for projects or ample storage. Its generous size makes it suitable for various uses, from workshops to vehicle or equipment storage. There is plenty of room for a small barn, pool or sports court. Located just minutes from modern conveniences but still has privacy and stunning rural vineyard views, all season long. Just a few minutes to the conveniences of Sherwood or Newberg.
Listing Agent
Thoroughbred Real Estate Group Inc Brokerage Phone: 503-862-9601 License #201206935 Listed on: 02/11/2025
Home Details
Home Type
- Single Family
Est. Annual Taxes
- $8,182
Year Built
- Built in 2015
Lot Details
- 4.23 Acre Lot
- Fenced
- Level Lot
- Sprinkler System
- Private Yard
- Property is zoned AF-5
Parking
- 3 Car Attached Garage
- Workshop in Garage
- Garage Door Opener
- Driveway
- RV Access or Parking
Property Views
- Vineyard
- Territorial
Home Design
- Craftsman Architecture
- Composition Roof
- Stone Siding
- Concrete Perimeter Foundation
- Cedar
Interior Spaces
- 3,117 Sq Ft Home
- 2-Story Property
- Sound System
- Vaulted Ceiling
- Ceiling Fan
- Gas Fireplace
- Vinyl Clad Windows
- Family Room
- Living Room
- Dining Room
- Home Office
- Bonus Room
Kitchen
- Free-Standing Gas Range
- Plumbed For Ice Maker
- Stainless Steel Appliances
- Granite Countertops
Flooring
- Wall to Wall Carpet
- Heated Floors
- Laminate
- Tile
Bedrooms and Bathrooms
- 4 Bedrooms
- Primary Bedroom on Main
- Hydromassage or Jetted Bathtub
Basement
- Exterior Basement Entry
- Crawl Space
Home Security
- Home Security System
- Security Lights
Accessible Home Design
- Accessibility Features
Outdoor Features
- Covered Patio or Porch
- Outdoor Water Feature
- Fire Pit
- Separate Outdoor Workshop
- Built-In Barbecue
Schools
- Mabel Rush Elementary School
- Mountain View Middle School
- Sherwood High School
Utilities
- Cooling Available
- Heating System Uses Gas
- Heat Pump System
- Well
- Septic Tank
- High Speed Internet
Community Details
- No Home Owners Association
Listing and Financial Details
- Assessor Parcel Number R589278
Map
Home Values in the Area
Average Home Value in this Area
Tax History
| Year | Tax Paid | Tax Assessment Tax Assessment Total Assessment is a certain percentage of the fair market value that is determined by local assessors to be the total taxable value of land and additions on the property. | Land | Improvement |
|---|---|---|---|---|
| 2025 | $7,900 | $662,090 | -- | -- |
| 2024 | $7,655 | $642,810 | -- | -- |
| 2023 | $7,655 | $618,280 | $0 | $0 |
| 2022 | $7,422 | $618,280 | $0 | $0 |
| 2021 | $7,244 | $582,800 | $0 | $0 |
| 2020 | $6,415 | $565,830 | $0 | $0 |
| 2019 | $6,207 | $533,520 | $0 | $0 |
| 2018 | $5,772 | $472,540 | $0 | $0 |
| 2017 | $6,372 | $458,780 | $0 | $0 |
| 2016 | $6,226 | $445,420 | $0 | $0 |
| 2015 | $5,975 | $432,450 | $0 | $0 |
| 2014 | $2,243 | $168,280 | $0 | $0 |
Property History
| Date | Event | Price | List to Sale | Price per Sq Ft |
|---|---|---|---|---|
| 11/13/2025 11/13/25 | Price Changed | $2,175,000 | -5.4% | $698 / Sq Ft |
| 05/02/2025 05/02/25 | Price Changed | $2,299,999 | -1.9% | $738 / Sq Ft |
| 03/30/2025 03/30/25 | Price Changed | $2,345,000 | -2.1% | $752 / Sq Ft |
| 02/11/2025 02/11/25 | For Sale | $2,395,000 | -- | $768 / Sq Ft |
Purchase History
| Date | Type | Sale Price | Title Company |
|---|---|---|---|
| Interfamily Deed Transfer | -- | Accommodation | |
| Warranty Deed | $228,000 | First American | |
| Interfamily Deed Transfer | -- | None Available | |
| Warranty Deed | $228,000 | Chicago Title Insurance Comp | |
| Bargain Sale Deed | $143,000 | -- |
Mortgage History
| Date | Status | Loan Amount | Loan Type |
|---|---|---|---|
| Previous Owner | $472,000 | Commercial |
Source: Regional Multiple Listing Service (RMLS)
MLS Number: 204128147
APN: R0589278
- 32230 NE Old Parrett Mountain Rd
- 33280 NE Haugen Rd
- 15299 NE Quarry Rd
- 0 NE Old Parrett Mountain Rd Unit 24313326
- 0 NE Old Parrett Mountain Rd Unit 2 427205817
- 16355 NE Leander Dr
- 31430 NE Canter Ln
- 14550 NE Spring Creek Ln
- 26487 SW Rein Rd
- 16645 NE Leander Dr
- 11925 NE Lauren Ln
- 25128 SW Middleton Rd
- 31339 NE Corral Creek Rd
- 30295 N Highway 99w
- 17230 NE Leander Dr
- 30525 NE Canter Ln
- 0 NE Mountain Home Rd
- 0 NE Mountain Home Rd Unit 13 188417267
- 21725 SW Chapman Rd
- 0 SW Heater Rd
- 4001 E Jory St
- 3300 Vittoria Way
- 1306 N Springbrook Rd
- 17855 SW Mandel Ln
- 2700 Haworth Ave
- 2205-2401 E 2nd St
- 17634 SW Devonshire Way
- 634 Villa Rd
- 467 Whitney Dr
- 21759 SW Cedar Brook Way
- 1103 N Meridian St
- 1200 E 6th St
- 16100 SW Century Dr
- 20654 SW Sun Drop Place
- 1109 S River St
- 304 W Illinois St
- 401 S Main St
- 401 S Main St
- 401 S Main St
- 607 W 1st St
