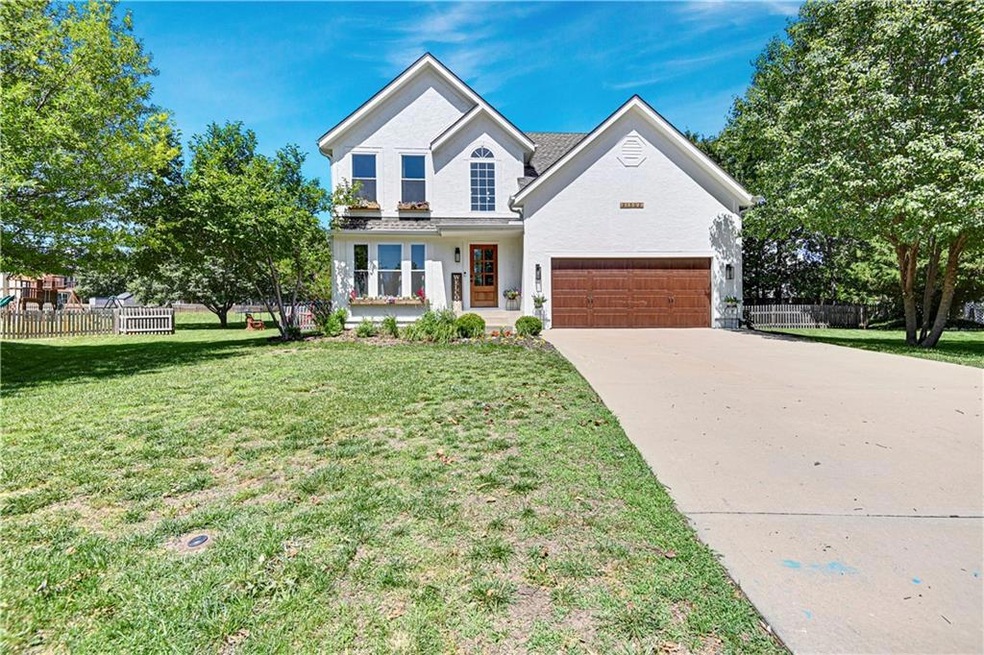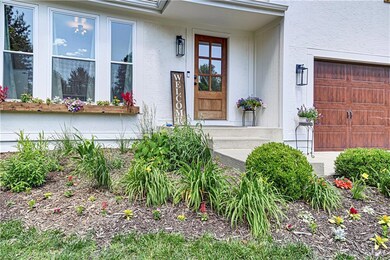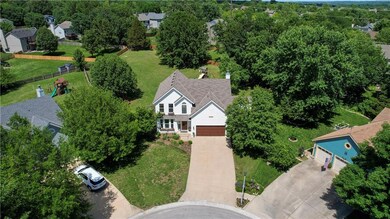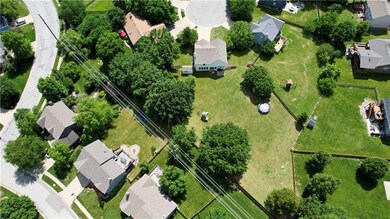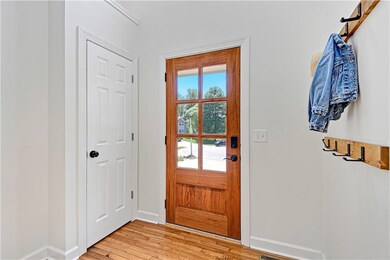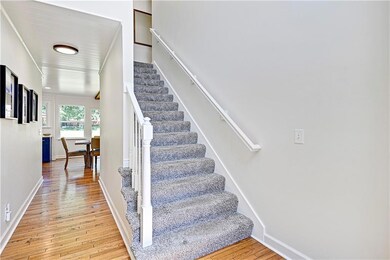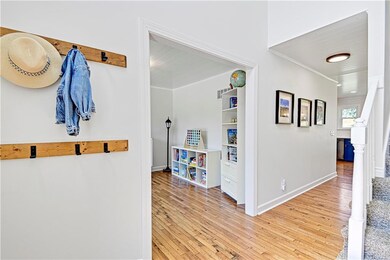
21502 W 50th Terrace Shawnee, KS 66226
Highlights
- 28,240 Sq Ft lot
- Contemporary Architecture
- Wood Flooring
- Clear Creek Elementary School Rated A
- Vaulted Ceiling
- Community Pool
About This Home
As of June 2024REMARKABLE REMODEL YOU DO NOT WANT TO MISS! Home sits on well over a 1/2 acre lot at the back of a cul-de-sac! Excellent curb appeal with white stucco front and stained door accents! Enter to refinished hardwoods that run throughout main floor. There is a great office or formal dining space as you enter leading to gorgeous remodeled kitchen with floating shelving, quartz counters, subway tiled backsplash, stainless steel appliances and sectioned off part of the kitchen to house more storage, appliances and create a coffee/bar space! Paneled ceiling runs throughout main living/kitchen space with accent beams! Large living room with fireplace and tons of windows for natural light and views of the massive backyard! Head upstairs to the primary bedroom complete with spa-like en-suite bathroom that includes double vanities, large jetted tub that doubles as stand up shower, oversized closet and designer touches all around! 2 other spacious bedrooms and 2 more remodeled bathrooms, laundry space and huge hall closet round out the top floor. Don't miss the fully finished basement which adds tons of entertainment space plus another full bathroom and plenty of storage. Outdoors you will find an endless fenced in yard to enjoy! There is also a storage shed, great to hide all the outdoor items. Roof is brand new, HVAC is only 5 years old, vinyl windows. There really is nothing left to do. This is a rare opportunity to get a beautifully updated home with a massive yard on a quiet cul-de-sac, come check it out!
Last Agent to Sell the Property
Your Future Address, LLC Brokerage Phone: 913-220-3260 Listed on: 05/22/2024
Home Details
Home Type
- Single Family
Est. Annual Taxes
- $4,869
Year Built
- Built in 2000
Lot Details
- 0.65 Acre Lot
- Cul-De-Sac
- Wood Fence
HOA Fees
- $36 Monthly HOA Fees
Parking
- 2 Car Attached Garage
- Garage Door Opener
Home Design
- Contemporary Architecture
- Traditional Architecture
- Composition Roof
- Wood Siding
- Stucco
Interior Spaces
- 2-Story Property
- Vaulted Ceiling
- Great Room with Fireplace
- Home Office
- Laundry on upper level
- Finished Basement
Kitchen
- Eat-In Kitchen
- Built-In Oven
- Dishwasher
- Disposal
Flooring
- Wood
- Carpet
Bedrooms and Bathrooms
- 3 Bedrooms
- Walk-In Closet
Schools
- Clear Creek Elementary School
- Mill Valley High School
Utilities
- Forced Air Heating and Cooling System
Listing and Financial Details
- Assessor Parcel Number Qp07720005 0018
- $0 special tax assessment
Community Details
Overview
- Association fees include trash
- Brittany Heights Subdivision
Recreation
- Community Pool
Ownership History
Purchase Details
Home Financials for this Owner
Home Financials are based on the most recent Mortgage that was taken out on this home.Purchase Details
Home Financials for this Owner
Home Financials are based on the most recent Mortgage that was taken out on this home.Similar Homes in Shawnee, KS
Home Values in the Area
Average Home Value in this Area
Purchase History
| Date | Type | Sale Price | Title Company |
|---|---|---|---|
| Warranty Deed | -- | Platinum Title | |
| Warranty Deed | -- | Brokers Title Llc |
Mortgage History
| Date | Status | Loan Amount | Loan Type |
|---|---|---|---|
| Open | $372,000 | New Conventional | |
| Previous Owner | $247,390 | VA | |
| Previous Owner | $250,554 | VA | |
| Previous Owner | $160,985 | New Conventional | |
| Previous Owner | $37,070 | Unknown |
Property History
| Date | Event | Price | Change | Sq Ft Price |
|---|---|---|---|---|
| 06/28/2024 06/28/24 | Sold | -- | -- | -- |
| 06/01/2024 06/01/24 | Pending | -- | -- | -- |
| 05/30/2024 05/30/24 | For Sale | $450,000 | +83.7% | $159 / Sq Ft |
| 09/27/2018 09/27/18 | Sold | -- | -- | -- |
| 07/24/2018 07/24/18 | For Sale | $245,000 | -- | $87 / Sq Ft |
Tax History Compared to Growth
Tax History
| Year | Tax Paid | Tax Assessment Tax Assessment Total Assessment is a certain percentage of the fair market value that is determined by local assessors to be the total taxable value of land and additions on the property. | Land | Improvement |
|---|---|---|---|---|
| 2024 | $4,770 | $41,147 | $10,604 | $30,543 |
| 2023 | $4,869 | $41,434 | $10,604 | $30,830 |
| 2022 | $4,534 | $37,801 | $10,097 | $27,704 |
| 2021 | $4,243 | $33,960 | $9,190 | $24,770 |
| 2020 | $3,741 | $29,647 | $7,994 | $21,653 |
| 2019 | $3,623 | $28,290 | $7,283 | $21,007 |
| 2018 | $4,311 | $29,486 | $7,283 | $22,203 |
| 2017 | $3,776 | $28,520 | $6,064 | $22,456 |
| 2016 | $3,943 | $29,429 | $6,064 | $23,365 |
| 2015 | $3,900 | $28,623 | $6,082 | $22,541 |
| 2013 | -- | $26,001 | $6,082 | $19,919 |
Agents Affiliated with this Home
-

Seller's Agent in 2024
YFA Team
Your Future Address, LLC
(913) 220-3260
20 in this area
444 Total Sales
-

Seller Co-Listing Agent in 2024
Aaron Leib
Your Future Address, LLC
(816) 257-6749
6 in this area
211 Total Sales
-

Buyer's Agent in 2024
Rossana Vega
Compass Realty Group
(816) 225-8553
5 in this area
88 Total Sales
-

Seller's Agent in 2018
Patrick Regan
Coldwell Banker Regan Realtors
(913) 226-0110
24 in this area
80 Total Sales
-
M
Buyer's Agent in 2018
Mike Thomas
Platinum Realty LLC
Map
Source: Heartland MLS
MLS Number: 2489919
APN: QP07720005-0018
- 21607 W 51st St
- 4819 Millridge St
- 4737 Lone Elm
- 21810 W 49th St
- 5113 Noreston St
- 21213 W 51st Terrace
- 4720 Lone Elm
- 21509 W 52nd St
- 5034 Woodstock Ct
- 5170 Lakecrest Dr
- 22116 W 51st St
- 22030 W 51st Terrace
- 21222 W 46th Terrace
- 21214 W 53rd St
- 4711 Roundtree Ct
- 22217 W 51st St
- 0 Woodland N A Unit HMS2498806
- 4529 Lakecrest Dr
- 4521 Lakecrest Dr
- 5405 Lakecrest Dr
