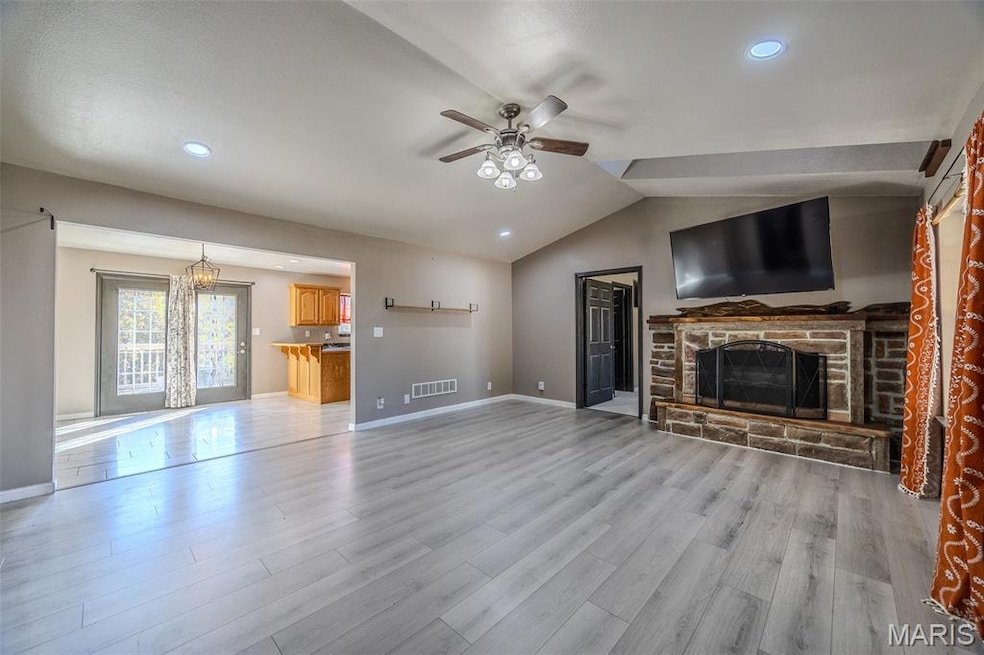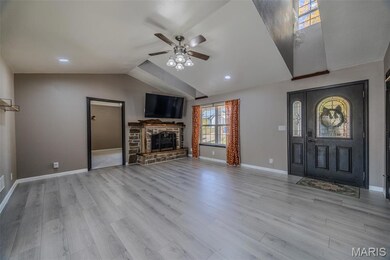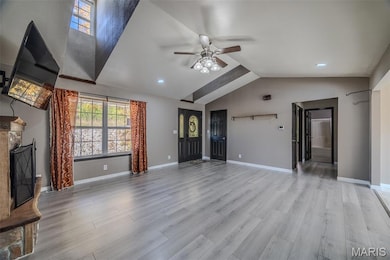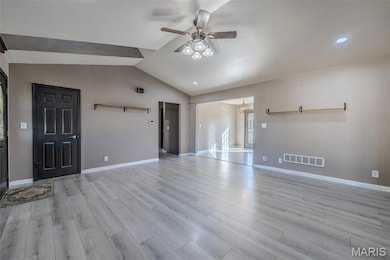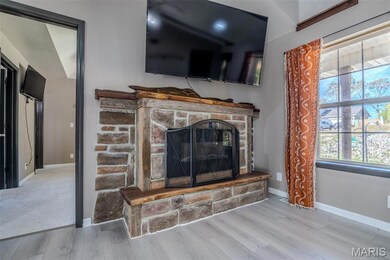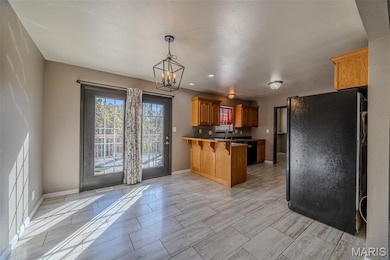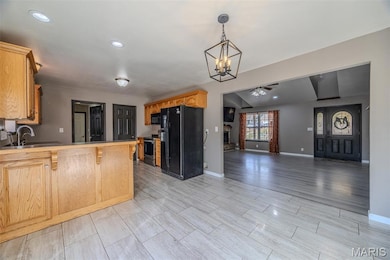21504 N Horizonway Saint Robert, MO 65584
Estimated payment $2,404/month
Highlights
- 18.61 Acre Lot
- Traditional Architecture
- Mud Room
- Freedom Elementary School Rated A-
- Corner Lot
- No HOA
About This Home
10-5.0-16-000-002-103.009, 10-5.0-15-000-004.008, 10-5.0-16-000-002-103.002. Discover the best of both worlds — peaceful country living with the convenience of town just minutes away. Tucked at the end of a quiet lane, this 18.61-acre property offers endless potential and the kind of space rarely found so close to St. Robert and Fort Leonard Wood. The property includes three parcels and a well-maintained home with a full walk-out basement, surrounded by a mixture of open pasture, gentle hills, and mature Missouri hardwoods. Whether you dream of a private retreat, a small hobby farm, or an investment opportunity with multiple build sites, this property is ready to deliver. The 3-bedroom, 2-bath home welcomes you with an inviting open floor plan and plenty of natural light. A spacious living room with laminate floors flows easily into the dining area and kitchen, designed with functionality in mind. The kitchen offers ample cabinet space, modern appliances, and room for an island or breakfast bar. Just off the kitchen, you’ll find a laundry area and mudroom that leads to an attached two-car garage — perfect for keeping the elements at bay during Missouri’s four seasons. The primary suite is located on one side of the home for privacy and features a large walk-in closet and a private bathroom with double vanities and a soaking tub. Two additional bedrooms and a full bath sit on the opposite side of the home, making the layout ideal for families or guests. Downstairs, the full basement adds tremendous value — already partially finished with framing and drywall in place, plus plumbing rough-ins for an additional bathroom. The walk-out design allows easy access to the outdoors and offers the potential to double your living space or create a separate in-law suite, game room, or rental unit. Step outside and you’ll immediately feel the serenity that makes this property special. The back deck overlooks wooded acreage where deer and wild turkey are frequent visitors. The land offers multiple cleared areas perfect for gardens, livestock, or future homesites, with the flexibility to sell or develop additional parcels if desired. The terrain includes gentle slopes, a mix of open and wooded spaces, and several natural building sites — making it ideal for anyone who appreciates privacy, recreation, and natural beauty. With public water, electric, and high-speed internet already in place, you can enjoy the benefits of country life without giving up modern convenience. Located just 10 minutes from shopping, dining, and schools, and an easy commute to Fort Leonard Wood, this property provides a rare opportunity to enjoy acreage living while staying close to everything you need. Whether you’re searching for your forever home, a multi-parcel investment, or a peaceful weekend getaway, this property offers flexibility to fit your vision. Use all 18.61 acres as your personal retreat, or take advantage of the multiple legal parcel splits for family housing, guest cottages, or future resale potential. The setting provides a blank canvas for horses, gardens, recreation, or simply room to breathe. Come experience what makes the Ozarks so special — rolling land, mature trees, clean air, and friendly neighbors who value peace and privacy. Properties of this size and quality in the St. Robert area are becoming increasingly rare. Schedule your private tour today and imagine the possibilities that await at this one-of-a-kind home on Horizon Way.
Home Details
Home Type
- Single Family
Est. Annual Taxes
- $1,964
Year Built
- Built in 2006
Lot Details
- 18.61 Acre Lot
- Corner Lot
- Many Trees
Parking
- 2 Car Attached Garage
Home Design
- Traditional Architecture
- Vinyl Siding
Interior Spaces
- 3,400 Sq Ft Home
- 1-Story Property
- Mud Room
- Basement Fills Entire Space Under The House
- Laundry Room
Bedrooms and Bathrooms
- 5 Bedrooms
- Soaking Tub
Schools
- Waynesville R-Vi Elementary School
- Waynesville Middle School
- Waynesville High School
Utilities
- Cooling Available
- Central Heating
- Single-Phase Power
Community Details
- No Home Owners Association
Listing and Financial Details
- Assessor Parcel Number see remarks
Map
Home Values in the Area
Average Home Value in this Area
Tax History
| Year | Tax Paid | Tax Assessment Tax Assessment Total Assessment is a certain percentage of the fair market value that is determined by local assessors to be the total taxable value of land and additions on the property. | Land | Improvement |
|---|---|---|---|---|
| 2024 | $1,751 | $40,252 | $4,750 | $35,502 |
| 2023 | $1,316 | $38,773 | $4,750 | $34,023 |
| 2022 | $1,215 | $30,984 | $4,750 | $26,234 |
| 2021 | $1,201 | $30,984 | $4,750 | $26,234 |
| 2020 | $1,179 | $29,175 | $0 | $0 |
| 2019 | $1,179 | $29,735 | $0 | $0 |
| 2018 | $1,178 | $29,735 | $0 | $0 |
| 2017 | $1,177 | $29,175 | $0 | $0 |
| 2016 | $1,118 | $29,740 | $0 | $0 |
| 2015 | -- | $29,740 | $0 | $0 |
| 2014 | $1,112 | $29,740 | $0 | $0 |
Property History
| Date | Event | Price | List to Sale | Price per Sq Ft | Prior Sale |
|---|---|---|---|---|---|
| 11/03/2025 11/03/25 | For Sale | $450,000 | +5.9% | $132 / Sq Ft | |
| 11/03/2025 11/03/25 | For Sale | $425,000 | +6.5% | $125 / Sq Ft | |
| 11/03/2025 11/03/25 | For Sale | $399,000 | +189.1% | $117 / Sq Ft | |
| 08/08/2022 08/08/22 | Sold | -- | -- | -- | View Prior Sale |
| 06/29/2022 06/29/22 | Pending | -- | -- | -- | |
| 06/29/2022 06/29/22 | For Sale | $138,000 | 0.0% | $73 / Sq Ft | |
| 06/02/2022 06/02/22 | Off Market | -- | -- | -- | |
| 03/09/2022 03/09/22 | For Sale | $138,000 | 0.0% | $73 / Sq Ft | |
| 01/30/2022 01/30/22 | Pending | -- | -- | -- | |
| 11/18/2021 11/18/21 | For Sale | $138,000 | -- | $73 / Sq Ft |
Purchase History
| Date | Type | Sale Price | Title Company |
|---|---|---|---|
| Deed | $319,500 | -- | |
| Deed | -- | -- | |
| Warranty Deed | -- | -- |
Source: MARIS MLS
MLS Number: MIS25071671
APN: 10-5.0-16-000-002-103-009
- Lots 9,10,12 Horizonway Ln
- 21680 N Horizonway
- 0000 Honeydew Ln
- 21547 Honeydew Ln
- 16375 Harmony Ln
- 16475 Hardwood Ln
- 21005 Halifax Dr
- 20966 Hideaway Ln
- 22130 Harcor Ln
- 21011 Homer Rd Unit A & B
- 117 Creek View Dr
- 20715 Hiltner Ln
- 21021 Harbor Ln A & B
- 16860 Lensman Rd
- 20344 Heritage Rd
- 117 Saw Mill Rd
- 20373 Heritage Rd
- 20270 Hyatt Ln
- 111 Greythorn Ct
- 16960 Lemming Ln
