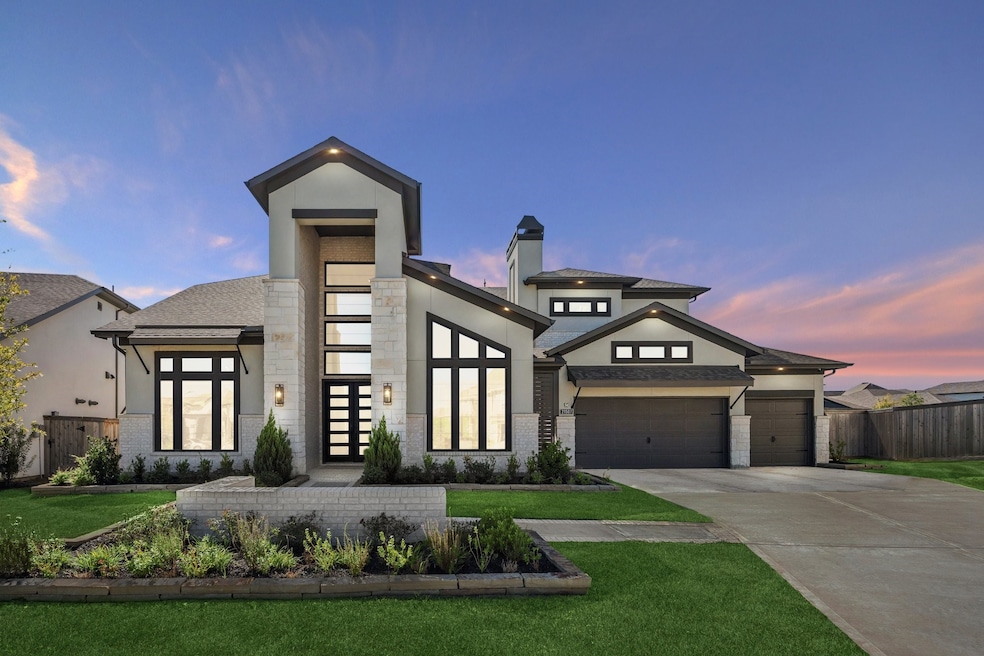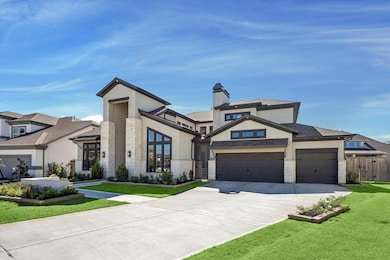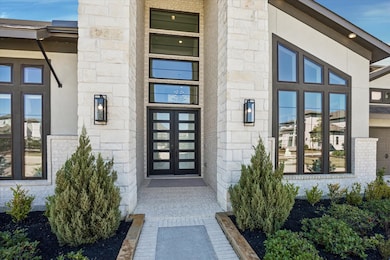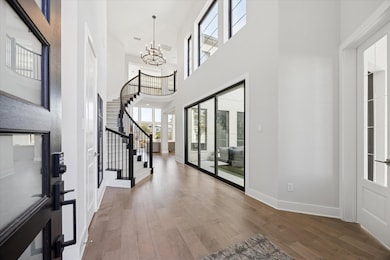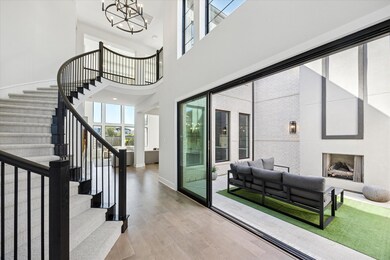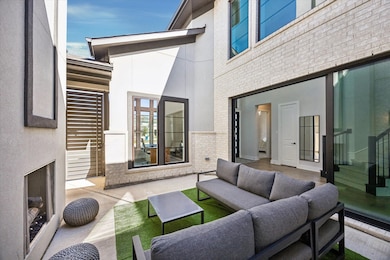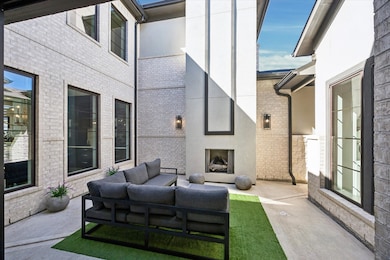21507 Flowerhead Way Cypress, TX 77433
Estimated payment $8,571/month
Highlights
- Fitness Center
- Media Room
- ENERGY STAR Certified Homes
- Pope Elementary Rated A
- Dual Staircase
- 1-minute walk to Blackhorse Community Park
About This Home
THE Stunning Custom Newmark Home WITH A COURTYARD! Perfectly situated on a quiet cul-de-sac in the heart of Cypress’s premier master-planned community. This stunner offers exceptional craftsmanship, designer details, and thoughtful seller upgrades throughout! Featuring 5 bedrooms, 4.5 baths, 3/4 car garage, this home blends luxury and functionality with an ideal floor plan that includes TWO FIRST FLOOR BEDROOMS, a home office, formal dining room, two staircases, and three versatile flex spaces. From custom built-ins and dolomite countertops to French doors and a WHOLE HOUSE GENERATOR! Enjoy outdoor living at its finest with a spacious backyard, no rear neighbors, an outdoor kitchen, and a courtyard with outdoor fireplace, an entertainers dream! Located within Bridgeland, residents enjoy access to top rated schools, scenic lakes, walking trails, parks, and resort-style amenities. This exceptional home offers the perfect balance of style, comfort, and community — a true lifestyle!
Listing Agent
Nan & Company Properties - Corporate Office (Heights) License #0642875 Listed on: 11/13/2025

Home Details
Home Type
- Single Family
Est. Annual Taxes
- $27,177
Year Built
- Built in 2023
Lot Details
- 0.28 Acre Lot
- Cul-De-Sac
- Sprinkler System
- Back Yard Fenced and Side Yard
HOA Fees
- $113 Monthly HOA Fees
Parking
- 4 Car Attached Garage
Home Design
- Contemporary Architecture
- Brick Exterior Construction
- Pillar, Post or Pier Foundation
- Slab Foundation
- Composition Roof
- Cement Siding
- Stone Siding
Interior Spaces
- 4,540 Sq Ft Home
- 2-Story Property
- Dual Staircase
- Dry Bar
- Crown Molding
- High Ceiling
- 2 Fireplaces
- Gas Log Fireplace
- Window Treatments
- Insulated Doors
- Formal Entry
- Family Room Off Kitchen
- Living Room
- Breakfast Room
- Dining Room
- Media Room
- Home Office
- Loft
- Game Room
- Utility Room
Kitchen
- Breakfast Bar
- Walk-In Pantry
- Butlers Pantry
- Double Convection Oven
- Electric Oven
- Gas Cooktop
- Microwave
- Dishwasher
- Kitchen Island
- Pots and Pans Drawers
- Self-Closing Drawers and Cabinet Doors
- Disposal
- Pot Filler
- Instant Hot Water
Flooring
- Wood
- Carpet
- Tile
Bedrooms and Bathrooms
- 5 Bedrooms
- En-Suite Primary Bedroom
- Double Vanity
- Hydromassage or Jetted Bathtub
- Bathtub with Shower
- Separate Shower
Laundry
- Dryer
- Washer
Home Security
- Security System Owned
- Fire and Smoke Detector
Eco-Friendly Details
- ENERGY STAR Qualified Appliances
- Energy-Efficient Windows with Low Emissivity
- Energy-Efficient HVAC
- Energy-Efficient Insulation
- Energy-Efficient Doors
- ENERGY STAR Certified Homes
- Energy-Efficient Thermostat
Outdoor Features
- Deck
- Covered Patio or Porch
- Outdoor Fireplace
- Outdoor Kitchen
Schools
- Richard T Mcreavy Elementary School
- Waller Junior High School
- Waller High School
Utilities
- Central Heating and Cooling System
- Heating System Uses Gas
- Power Generator
- Tankless Water Heater
Community Details
Overview
- Association fees include clubhouse, common areas, recreation facilities
- Inframark, Llc Association, Phone Number (281) 870-0585
- Built by Newmark Homes
- Bridgeland Prairieland Village Sec Subdivision
- Maintained Community
Amenities
- Picnic Area
- Clubhouse
Recreation
- Community Playground
- Fitness Center
- Community Pool
- Park
- Dog Park
- Trails
Security
- Security Guard
- Controlled Access
Map
Home Values in the Area
Average Home Value in this Area
Tax History
| Year | Tax Paid | Tax Assessment Tax Assessment Total Assessment is a certain percentage of the fair market value that is determined by local assessors to be the total taxable value of land and additions on the property. | Land | Improvement |
|---|---|---|---|---|
| 2025 | $27,177 | $820,766 | $142,223 | $678,543 |
| 2024 | $27,177 | $834,775 | $135,228 | $699,547 |
| 2023 | $3,866 | $121,239 | $121,239 | -- |
Property History
| Date | Event | Price | List to Sale | Price per Sq Ft | Prior Sale |
|---|---|---|---|---|---|
| 11/13/2025 11/13/25 | For Sale | $1,175,000 | 0.0% | $259 / Sq Ft | |
| 11/12/2025 11/12/25 | Off Market | -- | -- | -- | |
| 11/11/2025 11/11/25 | For Sale | $1,175,000 | +20.2% | $259 / Sq Ft | |
| 01/27/2024 01/27/24 | Sold | -- | -- | -- | View Prior Sale |
| 01/27/2024 01/27/24 | Pending | -- | -- | -- | |
| 01/27/2024 01/27/24 | For Sale | $977,815 | -- | $226 / Sq Ft |
Purchase History
| Date | Type | Sale Price | Title Company |
|---|---|---|---|
| Special Warranty Deed | -- | Universal Title Partners | |
| Special Warranty Deed | -- | Universal Title Partners |
Mortgage History
| Date | Status | Loan Amount | Loan Type |
|---|---|---|---|
| Open | $766,550 | New Conventional |
Source: Houston Association of REALTORS®
MLS Number: 50395208
APN: 1466290010023
- 21515 Sunshine Flight Dr
- 21510 Flowerhead Way
- 10830 White Mangrove Dr
- 11211 Tropical Forest Way
- 21302 Harris Park Ct
- 12214 Harker Heights Ct
- 11235 Tropical Forest Way
- 11239 Rosita Patch Dr
- 11227 Rosita Patch Dr
- 11258 Tropical Forest Way
- 11247 Tropical Forest Way
- 11230 Tropical Forest Way
- 21322 Monterrico Bay Dr
- 21406 Monterrico Bay Dr
- 11710 High Noon Ct
- 11907 Silverwood Bend Ln
- 11534 Staffordale Ct
- 27211 Saxon Meadow Ln
- 11811 High Noon Ct
- 26811 Chipstone Ct
- 8014 Fijian Cypress Dr
- 21406 Monterrico Bay Dr
- 11710 Tranquility Summit Dr
- 11731 Tranquility Summit Dr
- 8210 Vida Costa Dr
- 26319 Millies Creek Ln
- 11110 Jadestone Creek Ln
- 18318 W Williams Bend Dr
- 9510 Dearborn Creek Dr
- 11311 Dawnheath Dr
- 17222 Red Oak Bend Dr
- 7534 Coral Terrace Dr
- 7543 Coral Terrace Dr
- 16722 Echo Heights Dr
- 7927 Fijian Cypress Dr
- 11411 Greenhouse Rd
- 11218 Puckett River Dr
- 26210 Cloverland Park Ln
- 20323 Mary Point Ln
- 12322 W Elizabeth Shore Loop
