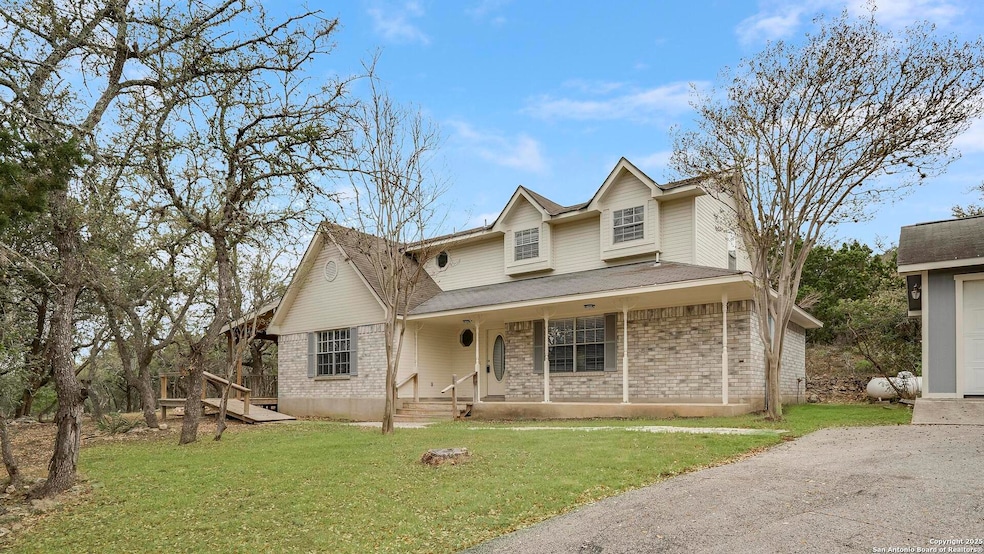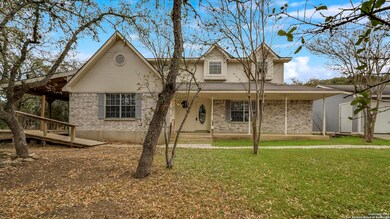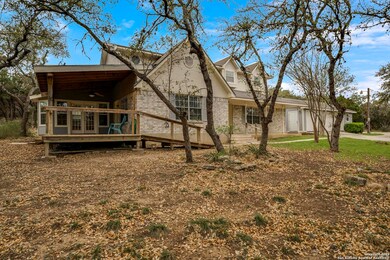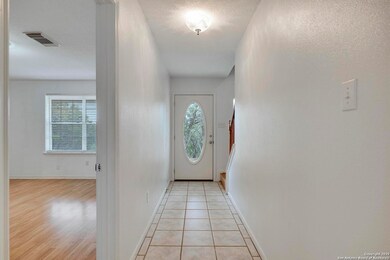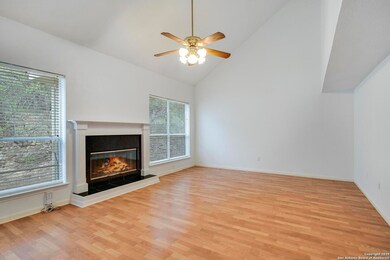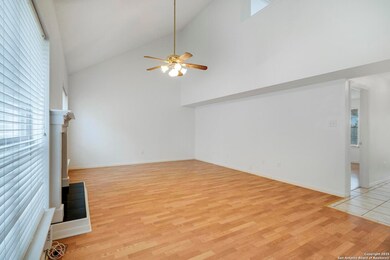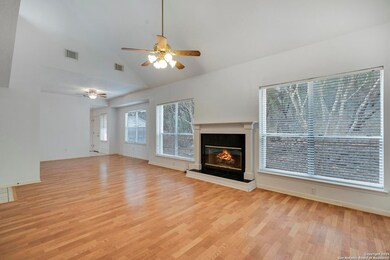
21509 Monarch Pass San Antonio, TX 78255
Cross Mountain NeighborhoodHighlights
- 4.66 Acre Lot
- Loft
- 2 Car Detached Garage
- Garcia Middle School Rated A-
- Walk-In Pantry
- Eat-In Kitchen
About This Home
As of May 2025Charming Estate Sale: 3-Bedroom Home on 4.66 Acres - A Canvas for Creativity. Discover the potential of this charming 2-story home, perfectly nestled on 4.66 acres of serene, scenic land. This property features a 2-car detached garage with an apartment, ripe for transformation. Inside, the traditional living and dining room boasts an inviting fireplace, setting the tone for elegant gatherings. The spacious kitchen awaits your modern touch. The master suite, located on the main floor, provides a peaceful retreat, while upstairs, two additional bedrooms and a cozy loft offer ample space for family and guests. Outside, the expansive covered patio provides a picturesque setting for outdoor living, surrounded by lush views. Located just minutes from shopping, dining, and leisure, this home blends convenience with the tranquility of country living. It's an ideal opportunity to tailor a home to your tastes in a sought-after locale.
Last Agent to Sell the Property
Sonia Flores
Keller Williams Legacy Listed on: 03/26/2025
Last Buyer's Agent
Hayley Shalley
Kerri Real Estate LLC
Home Details
Home Type
- Single Family
Est. Annual Taxes
- $11,657
Year Built
- Built in 1996
Home Design
- Brick Exterior Construction
- Slab Foundation
- Composition Roof
Interior Spaces
- 2,317 Sq Ft Home
- Property has 2 Levels
- Ceiling Fan
- Window Treatments
- Living Room with Fireplace
- Combination Dining and Living Room
- Loft
- Fire and Smoke Detector
- Washer Hookup
Kitchen
- Eat-In Kitchen
- Walk-In Pantry
- Gas Cooktop
- Stove
- Ice Maker
- Dishwasher
- Disposal
Flooring
- Linoleum
- Ceramic Tile
Bedrooms and Bathrooms
- 3 Bedrooms
- Walk-In Closet
Parking
- 2 Car Detached Garage
- Garage Door Opener
Schools
- Bonnie Ellison Elementary School
- Hector Garcia Middle School
- Brandeis High School
Utilities
- Central Heating and Cooling System
- Heating System Uses Natural Gas
- Well
- Propane Water Heater
- Septic System
- Private Sewer
- Cable TV Available
Additional Features
- Handicap Shower
- 4.66 Acre Lot
Community Details
- Stagecoach Hills Subdivision
Listing and Financial Details
- Legal Lot and Block 13 / 1
- Assessor Parcel Number 045661010130
- Seller Concessions Offered
Ownership History
Purchase Details
Home Financials for this Owner
Home Financials are based on the most recent Mortgage that was taken out on this home.Purchase Details
Similar Homes in San Antonio, TX
Home Values in the Area
Average Home Value in this Area
Purchase History
| Date | Type | Sale Price | Title Company |
|---|---|---|---|
| Deed | -- | None Listed On Document | |
| Warranty Deed | -- | None Listed On Document |
Mortgage History
| Date | Status | Loan Amount | Loan Type |
|---|---|---|---|
| Open | $578,550 | New Conventional | |
| Previous Owner | $81,610 | New Conventional | |
| Previous Owner | $98,000 | Unknown |
Property History
| Date | Event | Price | Change | Sq Ft Price |
|---|---|---|---|---|
| 05/09/2025 05/09/25 | Sold | -- | -- | -- |
| 04/28/2025 04/28/25 | Pending | -- | -- | -- |
| 03/26/2025 03/26/25 | For Sale | $595,000 | -- | $257 / Sq Ft |
Tax History Compared to Growth
Tax History
| Year | Tax Paid | Tax Assessment Tax Assessment Total Assessment is a certain percentage of the fair market value that is determined by local assessors to be the total taxable value of land and additions on the property. | Land | Improvement |
|---|---|---|---|---|
| 2023 | $11,670 | $560,230 | $309,140 | $343,970 |
| 2022 | $10,112 | $509,300 | $264,520 | $325,670 |
| 2021 | $9,538 | $463,000 | $230,020 | $232,980 |
| 2020 | $9,167 | $435,560 | $191,680 | $243,880 |
| 2019 | $9,117 | $418,836 | $191,680 | $247,200 |
| 2018 | $8,290 | $380,760 | $166,900 | $213,860 |
| 2017 | $8,377 | $383,540 | $166,900 | $216,640 |
| 2016 | $8,383 | $383,840 | $166,900 | $216,940 |
| 2015 | -- | $355,036 | $166,900 | $194,890 |
| 2014 | -- | $322,760 | $0 | $0 |
Agents Affiliated with this Home
-
S
Seller's Agent in 2025
Sonia Flores
Keller Williams Legacy
-
H
Buyer's Agent in 2025
Hayley Shalley
Kerri Real Estate LLC
Map
Source: San Antonio Board of REALTORS®
MLS Number: 1852992
APN: 04566-101-0130
- 8822 Falcon Place
- 20722 Osprey Way
- 8826 Falcon Place
- 22306 White Doe Pass
- 22202 Ravine Pass
- 20803 Purple Finch
- 23322 Cawley
- 9503 Lenox Hill
- 21390 Cielo Vista Dr
- LOT 37 Homestead Mesa
- 0 Cielo Vista Dr
- 0 White Doe Pass
- 22406 White Doe Pass
- 20031 Terra Canyon
- 20022 Terra Canyon
- 20418 Bobwhite Run
- 8323 Winecup Hill
- 20330 Bobwhite Run
- 20007 Terra Canyon
- 21335 Rembrandt Hill
