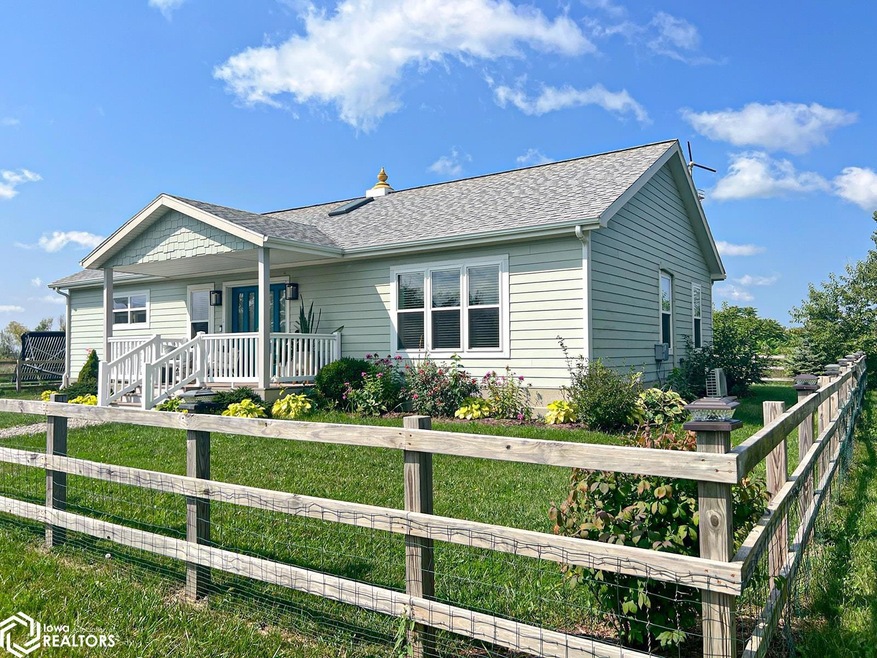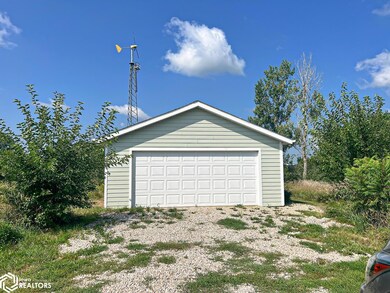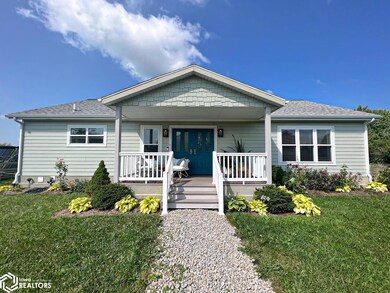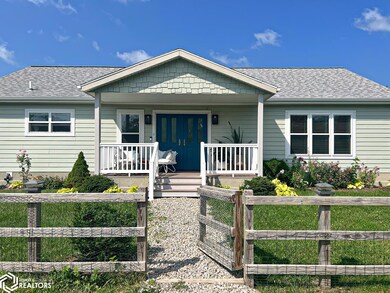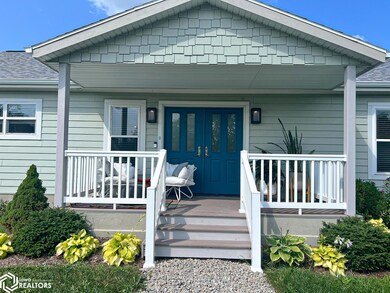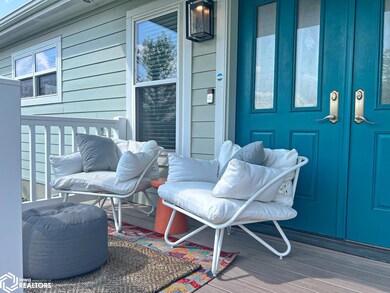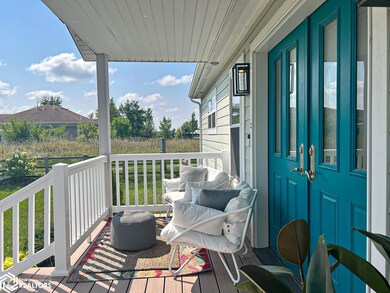
2151 185th St Unit 11 Fairfield, IA 52556
Highlights
- Ranch Style House
- 2 Car Detached Garage
- Living Room
- Radiant Floor
- Porch
- No Interior Steps
About This Home
As of September 2024Serene & peaceful 3-bedroom / 2 bath home located in Abundance EcoVillage. From the moment you enter you will appreciate the finishes: Kashmir slate floor in entry & the Cherry floors accent the vaulted ceiling with skylight, all new lighting throughout & freshly painted throughout, Kitchen with Quartzite countertops, Maple cabinetry, stainless appliances, full bath with Travertine flooring and Rojo marble countertops/maple cabinetry & granite in the 3/4 bath---both baths with in-floor heating. With close to 1500 square feet of living area, solar heating together with cooling (mini-splits). Covered front porch with composite flooring. This home also includes a 2-car garage. Seller will also sell this beautiful home fully furnished so ask your agent for details!
Home Details
Home Type
- Single Family
Est. Annual Taxes
- $3,694
Year Built
- Built in 2014
Lot Details
- 4,792 Sq Ft Lot
- Property fronts a private road
- Street terminates at a dead end
HOA Fees
- $167 Monthly HOA Fees
Home Design
- Ranch Style House
- Asphalt Shingled Roof
- Cement Board or Planked
Interior Spaces
- 1,450 Sq Ft Home
- Living Room
- Dining Room
- Crawl Space
Kitchen
- Range with Range Hood
- Dishwasher
Flooring
- Wood
- Radiant Floor
- Tile
Bedrooms and Bathrooms
- 3 Bedrooms
- Bathroom on Main Level
Laundry
- Dryer
- Washer
Parking
- 2 Car Detached Garage
- Gravel Driveway
Utilities
- Ductless Heating Or Cooling System
- Baseboard Heating
- Hot Water Heating System
- Propane
Additional Features
- No Interior Steps
- Porch
Community Details
- Association fees include sanitation, snow removal, electricity, water, sewer
- Association Phone (641) 451-7096
- Property managed by Abundance EcoVillage HOA
Listing and Financial Details
- Homestead Exemption
Ownership History
Purchase Details
Purchase Details
Purchase Details
Similar Homes in Fairfield, IA
Home Values in the Area
Average Home Value in this Area
Purchase History
| Date | Type | Sale Price | Title Company |
|---|---|---|---|
| Warranty Deed | $37,000 | None Listed On Document | |
| Warranty Deed | $29,000 | None Available | |
| Warranty Deed | $35,000 | None Available |
Property History
| Date | Event | Price | Change | Sq Ft Price |
|---|---|---|---|---|
| 09/30/2024 09/30/24 | Sold | $300,000 | +1.7% | $207 / Sq Ft |
| 08/17/2024 08/17/24 | Pending | -- | -- | -- |
| 04/10/2024 04/10/24 | Price Changed | $295,000 | -4.8% | $203 / Sq Ft |
| 03/16/2024 03/16/24 | Price Changed | $310,000 | -5.6% | $214 / Sq Ft |
| 03/04/2024 03/04/24 | For Sale | $328,500 | +1.9% | $227 / Sq Ft |
| 02/28/2022 02/28/22 | Sold | $322,500 | -2.1% | $222 / Sq Ft |
| 01/27/2022 01/27/22 | Pending | -- | -- | -- |
| 10/15/2021 10/15/21 | For Sale | $329,500 | -- | $227 / Sq Ft |
Tax History Compared to Growth
Tax History
| Year | Tax Paid | Tax Assessment Tax Assessment Total Assessment is a certain percentage of the fair market value that is determined by local assessors to be the total taxable value of land and additions on the property. | Land | Improvement |
|---|---|---|---|---|
| 2024 | $21 | $202,800 | $49,000 | $153,800 |
| 2023 | $466 | $175,400 | $49,000 | $126,400 |
| 2022 | $474 | $36,800 | $36,800 | $0 |
| 2021 | $474 | $36,800 | $36,800 | $0 |
| 2020 | $506 | $36,800 | $36,800 | $0 |
| 2019 | $594 | $39,400 | $0 | $0 |
| 2018 | $566 | $39,400 | $0 | $0 |
| 2017 | $566 | $300 | $0 | $0 |
| 2016 | $4 | $300 | $0 | $0 |
| 2015 | $4 | $300 | $0 | $0 |
| 2014 | $4 | $300 | $0 | $0 |
| 2013 | $4 | $0 | $0 | $0 |
Agents Affiliated with this Home
-
T
Seller's Agent in 2024
Tammy Dunbar
Fairfield Real Estate
-
A
Buyer's Agent in 2024
Ann Clifford
Fairfield Real Estate
-
J
Seller's Agent in 2022
Joanne Terrien
Village Realty
-
M
Seller Co-Listing Agent in 2022
Michaela Mclain
Village Realty
-
K
Buyer Co-Listing Agent in 2022
Karen Hewitt
LIV Real Estate & Property Management
Map
Source: NoCoast MLS
MLS Number: NOC6315177
APN: 06-13-176-028
- 2151 185th St Unit 7
- 2151 185th St Unit 8
- 2140 Jade Ln
- 2134 Jade Ln
- 2114 Sapphire Ln
- 2102 Sapphire Ln
- 2104 Jade Ln
- 2050 Sapphire Ln
- 2101 Silver Lakes Cir
- 2040 Opal Ln
- 401 Pond Rd
- 1100 University Manor Dr Unit B37
- 1100 University Manor Dr Unit B-22
- 52 Golden Ln
- 50 E Golden Ln
- 0 Savanna Cir Unit 6303809
- 1204 Lakeview Dr
- 1105 Lakeview Dr
- 1101 Lakeview Dr
- 0 Fairview Dr Unit 6303805
