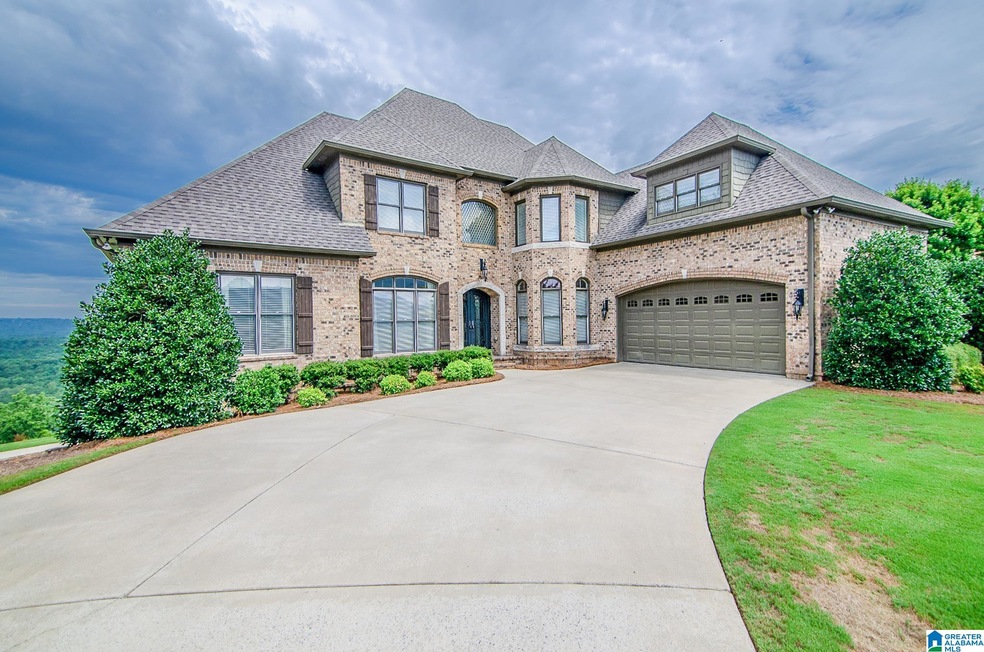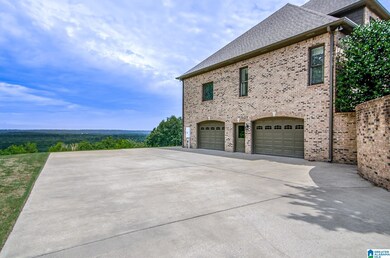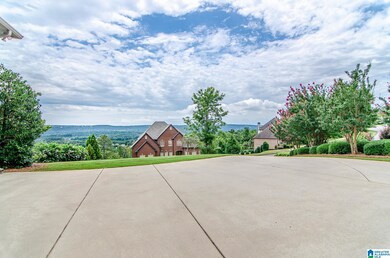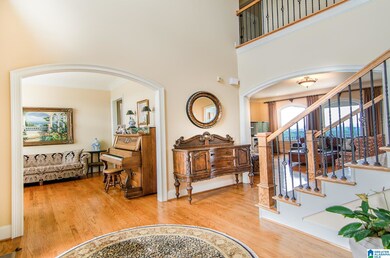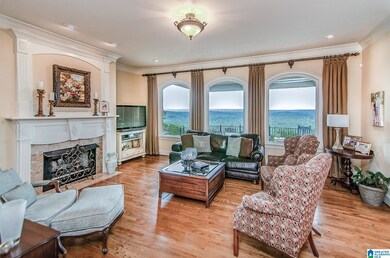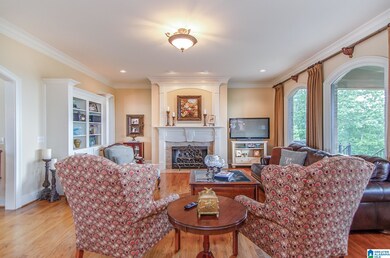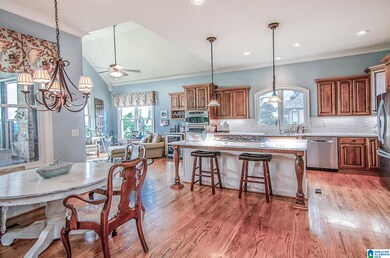
2151 Brook Highland Ridge Birmingham, AL 35242
North Shelby County NeighborhoodEstimated Value: $980,131 - $998,000
Highlights
- In Ground Pool
- Fishing
- 1.11 Acre Lot
- Inverness Elementary School Rated A
- City View
- Covered Deck
About This Home
As of July 2022BEAUTIFUL VIEWS AND FABULOUS LOCATION! HEART OF IT ALL! OAK MOUNTAIN SCHOOLS! 1.1 ACRE LOT ON BROOK HIGHLAND RIDGE. OPPORTUNITY FOR YOU! UPDATED KITCHEN WITH NEW DISHWASHER, REFRIGERATOR, BACKSPLASH & GRANITE. CHEFS KITCHEN W/ GAS COOKTOP, WINE REFRIGERATOR,DOUBLE OVENS, SS APPLIANCES AND MORE! MAIN LEVEL MASTER, SPACIOUS DINING, KEEPING ROOM, GREAT ROOM AND LIVING ROOM. GREAT PLAN FOR THOSE WHO ENTERTAIN! COVERED PORCH WHERE YOU CAN RELAX AND ENJOY THE SUNSETS AND NATURE THAT ABOUNDS YOU HERE. THE UPPER LEVEL OFFERS 4 BEDROOMS OR 3 BEDROOMS AND A BONUS, 2 JACK-N-JILL BATHS PLUS LOFT. SPACIOUS BASEMENT COMPLETE WITH A MEDIA ROOM, SEWING/CRAFT ROOM, FULL BATH AND 2 CAR GARAGE WITH AMPLE STORAGE AND FUTURE EXPANSION IF NEEDED. BROOK HIGHLAND OFFERS A POOL AND TENNIS COURTS THAT IS AVAILABLE THROUGH MEMBERSHIP. CONVENIENT TO HWY.280, I-459 ,GRANDVIEW, UAB, OTHER MEDICAL FACILITIES, CHURCHES, SCHOOLS & RESTAURANTS. YOU DON'T WANT TO MISS THIS ONE! CALL FOR YOUR PRIVATE SHOWING TODAY!
Home Details
Home Type
- Single Family
Est. Annual Taxes
- $2,720
Year Built
- Built in 2003
Lot Details
- 1.11 Acre Lot
- Interior Lot
- Sprinkler System
- Few Trees
HOA Fees
- $20 Monthly HOA Fees
Parking
- 4 Car Attached Garage
- Basement Garage
- Garage on Main Level
- Side Facing Garage
- Driveway
- Off-Street Parking
Property Views
- City
- Mountain
Home Design
- Tri-Level Property
- Wood Siding
- Four Sided Brick Exterior Elevation
Interior Spaces
- Crown Molding
- Smooth Ceilings
- Recessed Lighting
- Self Contained Fireplace Unit Or Insert
- Gas Log Fireplace
- Window Treatments
- Great Room with Fireplace
- Dining Room
- Bonus Room
- Pull Down Stairs to Attic
- Home Security System
Kitchen
- Double Convection Oven
- Electric Oven
- Gas Cooktop
- Built-In Microwave
- Dishwasher
- Stainless Steel Appliances
- Stone Countertops
- Disposal
Flooring
- Wood
- Carpet
- Stone
- Tile
Bedrooms and Bathrooms
- 5 Bedrooms
- Primary Bedroom on Main
- Split Bedroom Floorplan
- Walk-In Closet
- Split Vanities
- Hydromassage or Jetted Bathtub
- Bathtub and Shower Combination in Primary Bathroom
- Separate Shower
Laundry
- Laundry Room
- Laundry on main level
- Sink Near Laundry
- Washer and Electric Dryer Hookup
Basement
- Basement Fills Entire Space Under The House
- Stubbed For A Bathroom
- Natural lighting in basement
Pool
- In Ground Pool
- Fence Around Pool
- Pool is Self Cleaning
Outdoor Features
- Pond
- Covered Deck
- Screened Deck
- Covered patio or porch
- Exterior Lighting
Schools
- Inverness Elementary School
- Oak Mountain Middle School
- Oak Mountain High School
Utilities
- Two cooling system units
- Central Heating and Cooling System
- Two Heating Systems
- Heat Pump System
- Underground Utilities
- Multiple Water Heaters
- Gas Water Heater
Listing and Financial Details
- Assessor Parcel Number 03-4-19-0-001-002.003
Community Details
Overview
- Association fees include common grounds mntc, reserve for improvements
- Neighborhood Mgmt Association, Phone Number (205) 877-9400
Recreation
- Community Pool
- Fishing
Ownership History
Purchase Details
Home Financials for this Owner
Home Financials are based on the most recent Mortgage that was taken out on this home.Purchase Details
Home Financials for this Owner
Home Financials are based on the most recent Mortgage that was taken out on this home.Purchase Details
Home Financials for this Owner
Home Financials are based on the most recent Mortgage that was taken out on this home.Similar Homes in the area
Home Values in the Area
Average Home Value in this Area
Purchase History
| Date | Buyer | Sale Price | Title Company |
|---|---|---|---|
| Moore Living Trust | $899,900 | Stewart Charles D | |
| Carrigan Ralph | -- | -- | |
| Robert S Grant Const Inc | $95,000 | -- |
Mortgage History
| Date | Status | Borrower | Loan Amount |
|---|---|---|---|
| Previous Owner | Carrigan Ralph | $510,400 | |
| Previous Owner | Carrigan Ralph | $347,500 | |
| Previous Owner | Carrigan Ralph | $396,000 | |
| Previous Owner | Carrigan Ralph | $232,000 | |
| Previous Owner | Carrigan Ralph B | $251,000 | |
| Previous Owner | Carrigan Ralph | $250,000 | |
| Previous Owner | Robert S Grant Const Inc | $420,000 |
Property History
| Date | Event | Price | Change | Sq Ft Price |
|---|---|---|---|---|
| 07/27/2022 07/27/22 | Sold | $899,900 | 0.0% | $175 / Sq Ft |
| 07/14/2022 07/14/22 | For Sale | $899,900 | -- | $175 / Sq Ft |
Tax History Compared to Growth
Tax History
| Year | Tax Paid | Tax Assessment Tax Assessment Total Assessment is a certain percentage of the fair market value that is determined by local assessors to be the total taxable value of land and additions on the property. | Land | Improvement |
|---|---|---|---|---|
| 2024 | $3,144 | $88,840 | $0 | $0 |
| 2023 | $3,078 | $87,080 | $0 | $0 |
| 2022 | $3,086 | $82,700 | $0 | $0 |
| 2021 | $2,793 | $74,880 | $0 | $0 |
| 2020 | $2,480 | $66,520 | $0 | $0 |
| 2019 | $2,386 | $64,020 | $0 | $0 |
| 2017 | $2,629 | $60,680 | $0 | $0 |
| 2015 | $2,507 | $57,920 | $0 | $0 |
| 2014 | $2,447 | $56,540 | $0 | $0 |
Agents Affiliated with this Home
-
Pam Grant

Seller's Agent in 2022
Pam Grant
ARC Realty 280
(205) 966-6507
103 in this area
139 Total Sales
-
Karen Burns

Buyer's Agent in 2022
Karen Burns
Keller Williams Realty Hoover
(205) 567-2823
24 in this area
114 Total Sales
Map
Source: Greater Alabama MLS
MLS Number: 1327874
APN: 03-4-19-0-001-002-003
- 1027 Williams Trace
- 1010 Warrington Cir
- 2080 Brook Highland Ridge
- 4100 Kesteven Dr
- 1604 Wingfield Dr
- 2985 Brook Highland Dr
- 4116 Kinross Cir
- 3030 Hampton Cir
- 4604 Cotswold Ln
- 3213 Brook Highland Trace
- 415 Couples Dr
- 4516 Magnolia Dr
- 4552 Magnolia Dr
- 1030 Chedworth Ct
- 1200 Bristol Way
- 35198 Portobello Rd Unit 198
- 2063 Stone Brook Dr
- 2044 Stone Brook Dr
- 103 Barristers Ct Unit 103
- 1916 Stone Brook Ln
- 2151 Brook Highland Ridge
- 2155 Brook Highland Ridge
- 2147 Brook Highland Ridge
- 2154 Brook Highland Ridge
- 2159 Brook Highland Ridge
- 2158 Brook Highland Ridge
- 2141 Brook Highland Ridge
- 2144 Brook Highland Ridge
- 2163 Brook Highland Ridge
- 2137 Brook Highland Ridge
- 2162 Brook Highland Ridge
- 2136 Brook Highland Ridge
- 2167 Brook Highland Ridge
- 2133 Brook Highland Ridge
- 2134 Brook Highland Ridge
- 1067 Williams Trace Unit Lot - 2512
- 1047 Williams Trace
- 2129 Brook Highland Ridge
- 2130 Brook Highland Ridge
- 1059 Williams Trace
