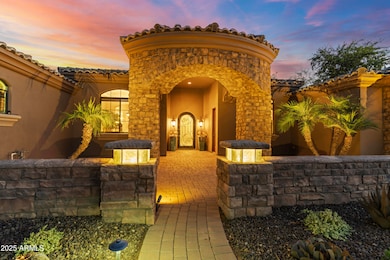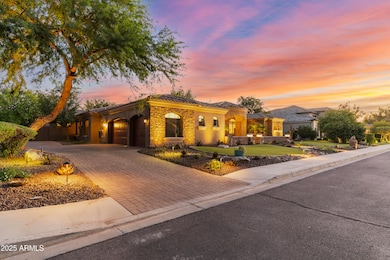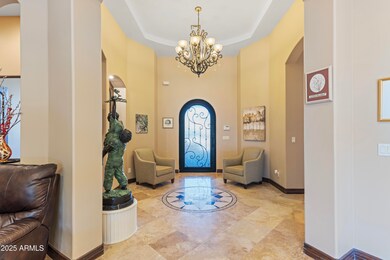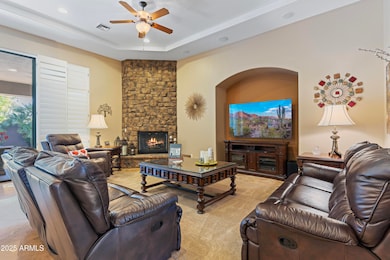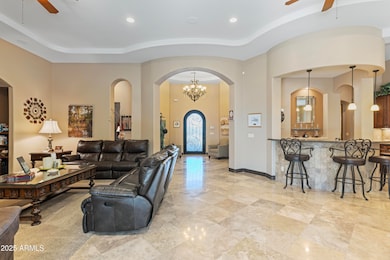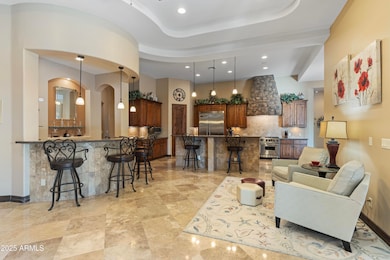2151 E Kaibab Place Chandler, AZ 85249
South Chandler NeighborhoodEstimated payment $8,281/month
Highlights
- Heated Pool
- RV Gated
- Gated Community
- John & Carol Carlson Elementary School Rated A
- Gated Parking
- 0.36 Acre Lot
About This Home
Magnificent Family Home in Exclusive Gated Community. Step into luxury and comfort in this beautifully designed 5-bedroom, 3.5-bath residence that defines upscale living. A grand foyer opens to spacious living areas enhanced by designer finishes, high ceilings, and walls of windows that flood the home with natural light. The chef's kitchen is an entertainer's dream,appointed with Viking commercial-grade stainless appliances, granite counters, a large island with breakfast bar, and extensive custom cabinetry. A bright breakfast room flows seamlessly into the great room featuring a stone-accented fireplace, and a convenient sit-up bar, perfect for entertaining family and friends.The double-door entry primary suite is a private retreat with a cozy sitting area, dual walk-in closets, and a spa-inspired bath offering a jetted soaking tub, walk-in shower, and dual granite vanities. Spacious walk in closet. Each additional bedroom is generous in size, all with walk-in closets, while the fifth bedroom serves beautifully as an office or den with double door closet. Step outside to your personal resort oasis. A newly remodeled backyard boasts an extended covered patio, two granite-topped sit up bar islands with built-in BBQ, and a stunning stacked-stone outdoor gas fireplace. The heated pool and spa are surrounded by lush, low-maintenance artificial turf and mature landscape for total privacybacking to a peaceful greenbelt with no homes behind and additional park across the front. This is refined desert living at its finestoffering privacy, sophistication, and the perfect balance between indoor elegance and outdoor enjoyment
Listing Agent
Russ Lyon Sotheby's International Realty License #BR532584000 Listed on: 10/18/2025

Home Details
Home Type
- Single Family
Est. Annual Taxes
- $6,033
Year Built
- Built in 2007
Lot Details
- 0.36 Acre Lot
- Cul-De-Sac
- Desert faces the front and back of the property
- Block Wall Fence
- Artificial Turf
- Front and Back Yard Sprinklers
- Sprinklers on Timer
- Private Yard
HOA Fees
- $150 Monthly HOA Fees
Parking
- 3 Car Direct Access Garage
- 5 Open Parking Spaces
- Garage ceiling height seven feet or more
- Side or Rear Entrance to Parking
- Garage Door Opener
- Gated Parking
- RV Gated
Home Design
- Designed by Dean Drosos Architects
- Roof Updated in 2025
- Wood Frame Construction
- Tile Roof
- Stone Exterior Construction
- Stucco
Interior Spaces
- 4,029 Sq Ft Home
- 1-Story Property
- Wet Bar
- Ceiling height of 9 feet or more
- Ceiling Fan
- Free Standing Fireplace
- Gas Fireplace
- Double Pane Windows
- Solar Screens
- Family Room with Fireplace
- 2 Fireplaces
- Security System Owned
Kitchen
- Kitchen Updated in 2022
- Eat-In Kitchen
- Breakfast Bar
- Built-In Microwave
- Viking Appliances
- Kitchen Island
- Granite Countertops
Flooring
- Floors Updated in 2023
- Carpet
- Stone
- Tile
Bedrooms and Bathrooms
- 5 Bedrooms
- Two Primary Bathrooms
- Primary Bathroom is a Full Bathroom
- 3.5 Bathrooms
- Dual Vanity Sinks in Primary Bathroom
- Hydromassage or Jetted Bathtub
- Bathtub With Separate Shower Stall
Accessible Home Design
- No Interior Steps
- Hard or Low Nap Flooring
Eco-Friendly Details
- ENERGY STAR Qualified Equipment for Heating
Pool
- Pool Updated in 2024
- Heated Pool
- Pool Pump
- Heated Spa
Outdoor Features
- Covered Patio or Porch
- Outdoor Fireplace
- Built-In Barbecue
Schools
- John & Carol Carlson Elementary School
- Santan Junior High School
- Perry High School
Utilities
- Cooling System Updated in 2022
- Central Air
- Heating System Uses Natural Gas
- Tankless Water Heater
- High Speed Internet
- Cable TV Available
Listing and Financial Details
- Tax Lot 11
- Assessor Parcel Number 303-44-810
Community Details
Overview
- Association fees include ground maintenance
- Heywood Mgmt Association, Phone Number (480) 820-1519
- Vina Solana Subdivision, Custom Home Floorplan
Recreation
- Community Playground
- Bike Trail
Security
- Gated Community
Map
Home Values in the Area
Average Home Value in this Area
Tax History
| Year | Tax Paid | Tax Assessment Tax Assessment Total Assessment is a certain percentage of the fair market value that is determined by local assessors to be the total taxable value of land and additions on the property. | Land | Improvement |
|---|---|---|---|---|
| 2025 | $6,139 | $71,304 | -- | -- |
| 2024 | $5,907 | $67,909 | -- | -- |
| 2023 | $5,907 | $96,630 | $19,320 | $77,310 |
| 2022 | $5,704 | $68,620 | $13,720 | $54,900 |
| 2021 | $5,865 | $63,530 | $12,700 | $50,830 |
| 2020 | $5,827 | $59,730 | $11,940 | $47,790 |
| 2019 | $5,604 | $55,720 | $11,140 | $44,580 |
| 2018 | $5,424 | $51,600 | $10,320 | $41,280 |
| 2017 | $5,062 | $52,480 | $10,490 | $41,990 |
| 2016 | $4,869 | $51,670 | $10,330 | $41,340 |
| 2015 | $4,640 | $50,230 | $10,040 | $40,190 |
Property History
| Date | Event | Price | List to Sale | Price per Sq Ft | Prior Sale |
|---|---|---|---|---|---|
| 10/18/2025 10/18/25 | For Sale | $1,450,000 | +168.5% | $360 / Sq Ft | |
| 01/18/2012 01/18/12 | Sold | $540,000 | -1.8% | $151 / Sq Ft | View Prior Sale |
| 11/28/2011 11/28/11 | Pending | -- | -- | -- | |
| 11/17/2011 11/17/11 | For Sale | $549,900 | 0.0% | $153 / Sq Ft | |
| 10/30/2011 10/30/11 | Pending | -- | -- | -- | |
| 10/19/2011 10/19/11 | For Sale | $549,900 | 0.0% | $153 / Sq Ft | |
| 10/11/2011 10/11/11 | Pending | -- | -- | -- | |
| 10/05/2011 10/05/11 | For Sale | $549,900 | -- | $153 / Sq Ft |
Purchase History
| Date | Type | Sale Price | Title Company |
|---|---|---|---|
| Interfamily Deed Transfer | -- | Infinity Title Agency | |
| Warranty Deed | $540,000 | Infinity Title Agency Inc | |
| Cash Sale Deed | $530,000 | Infinity Title Agency Inc | |
| Warranty Deed | $569,000 | Empire West Title Agency Llc | |
| Interfamily Deed Transfer | -- | Magnus Title Agency | |
| Warranty Deed | $480,000 | Magnus Title Agency | |
| Warranty Deed | $305,000 | First American Title Ins Co | |
| Cash Sale Deed | $250,000 | First American Title Ins Co |
Mortgage History
| Date | Status | Loan Amount | Loan Type |
|---|---|---|---|
| Open | $417,000 | New Conventional | |
| Previous Owner | $250,000 | New Conventional | |
| Previous Owner | $360,000 | New Conventional | |
| Previous Owner | $860,000 | New Conventional |
Source: Arizona Regional Multiple Listing Service (ARMLS)
MLS Number: 6933669
APN: 303-44-810
- 2060 E Prescott Place
- 2203 E Tonto Place
- 2112 E Yellowstone Place
- 1971 E Yellowstone Place
- 2514 E Grand Canyon Dr
- 1858 E Coconino Dr
- 1970 E Yellowstone Place
- 3901 S Halsted Dr
- 3947 S Soho Ln
- 2613 E Zion Way
- 1945 E Aloe Place
- 4450 S Rio Dr
- 1895 E Crescent Way
- 1708 E Kaibab Dr
- 1654 E Grand Canyon Dr
- 1684 E Coconino Dr
- 3750 S Ashley Place
- xxxxx E Ocotillo Rd
- 2047 E Carob Dr
- 2489 E Sequoia Dr
- 4223 S Nash Way
- 1911 E Horseshoe Dr
- 2270 E Aloe Place
- 1816 E Glacier Place
- 1531 E Yellowstone Place
- 1568 E Canyon Way
- 2176 E Desert Broom Dr
- 3216 S Cottonwood Dr
- 2891 E Beechnut Place
- 3391 E Yellowstone Place
- 3855 S Mcqueen Rd Unit 107
- 3855 S Mcqueen Rd Unit H49
- 3330 S Gilbert Rd Unit 2008
- 3330 S Gilbert Rd
- 3330 S Gilbert Rd Unit 2003
- 3083 S Cottonwood Ct Unit ID1328024P
- 2072 E Lantana Dr
- 1913 E Rosemary Dr Unit ID1244336P
- 1950 E Queen Creek Rd Unit ID1244331P
- 3253 S Miller Dr

