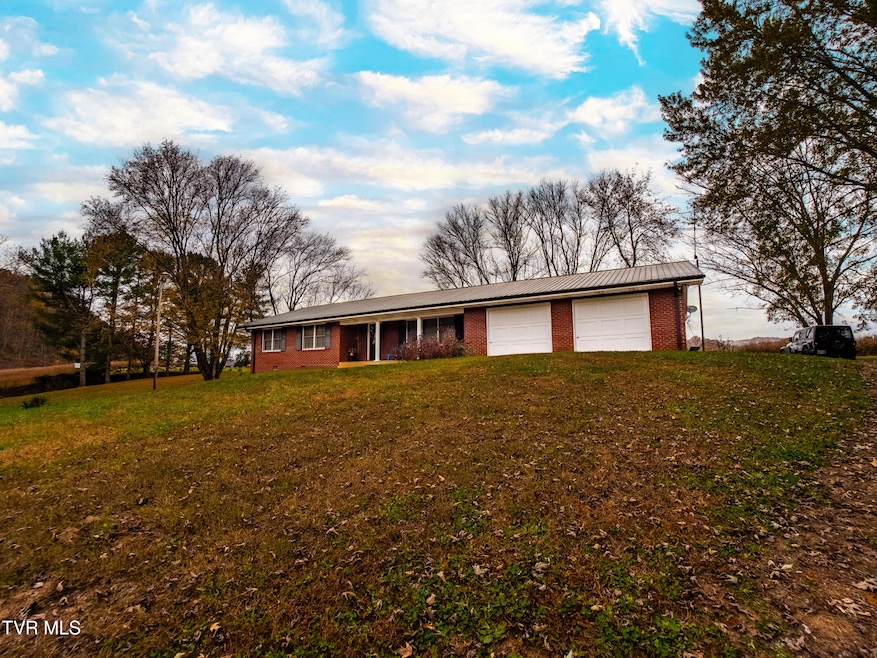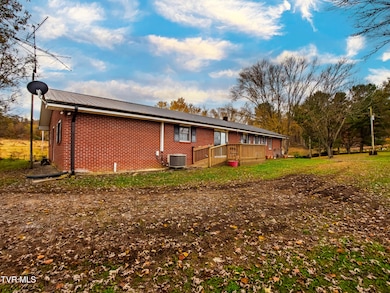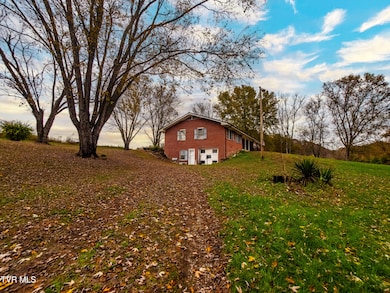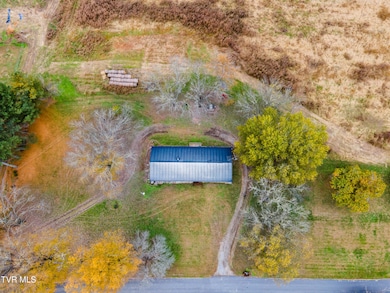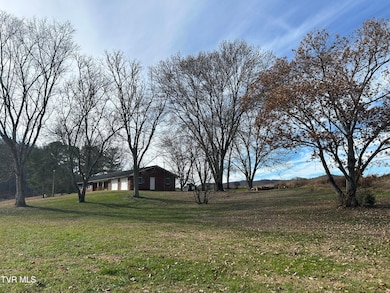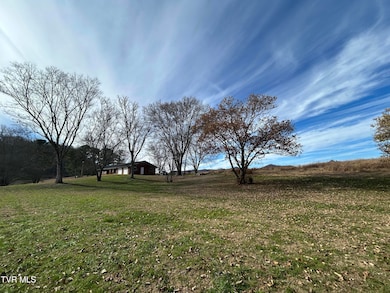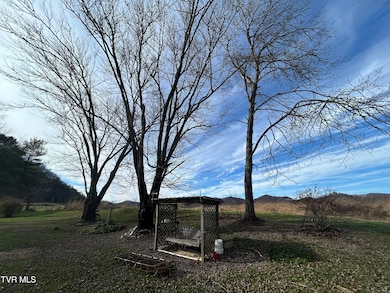2151 Horton Ford Rd Eidson, TN 37731
Estimated payment $5,011/month
Highlights
- Additional Residence on Property
- Second Kitchen
- 135.25 Acre Lot
- Barn
- River Front
- Wood Burning Stove
About This Home
**135 ACRES WITH RIVER FRONTAGE** Prime property for residential or commercial development. This beautiful, 135 acre, unrestricted property has over 1000 feet of river frontage and features two homes. The majority of the acreage is flat, usable, some rolling hills, and some of it is mountainous. About 1000 feet of it borders the Clinch River. The main home is brick, 1400 square feet, 3 bedrooms, 3 bathrooms, large living room and kitchen/dining combo, as well as a 2 car garage and bonus room. The basement is partially finished with a full kitchen, full bathroom, and large bonus area. There is a second home on the property. It does need some TLC, but is currently rented out and producing income. There is a large barn that is currently used for storing hay. There's also an old milk house that is now used for storage. Lastly, there's a structure that could be used as another dwelling, but would require significant work. Whether you are looking for development opportunity, wanting to homestead, or want you own private river front oasis, this property is perfect for you! *Buyer or buyer's agent to verify all informaiton*
Home Details
Home Type
- Single Family
Year Built
- Built in 1979
Lot Details
- 135.25 Acre Lot
- River Front
- Fenced
- Level Lot
- Cleared Lot
- Partially Wooded Lot
- Property is in average condition
- Property is zoned N/A
Parking
- 2 Car Attached Garage
- Gravel Driveway
Property Views
- Water
- Mountain
Home Design
- Ranch Style House
- Brick Exterior Construction
- Metal Roof
Interior Spaces
- 2,798 Sq Ft Home
- Paneling
- Fireplace
- Wood Burning Stove
- Entrance Foyer
- Combination Kitchen and Dining Room
- Bonus Room
- Finished Basement
- Basement Fills Entire Space Under The House
Kitchen
- Second Kitchen
- Range
- Microwave
- Dishwasher
- Kitchen Island
- Laminate Countertops
Flooring
- Carpet
- Vinyl
Bedrooms and Bathrooms
- 3 Bedrooms
- 2 Full Bathrooms
Laundry
- Laundry Room
- Washer and Electric Dryer Hookup
Outdoor Features
- Patio
- Shed
- Front Porch
Additional Homes
- Additional Residence on Property
Schools
- Hancock Co Elementary School
- Hancock Middle School
- Hancock High School
Farming
- Barn
- Pasture
Utilities
- Central Heating and Cooling System
- Propane
- Well
- Septic Tank
- Fiber Optics Available
- Phone Available
Community Details
- No Home Owners Association
Listing and Financial Details
- Assessor Parcel Number 012 039.00
Map
Home Values in the Area
Average Home Value in this Area
Property History
| Date | Event | Price | List to Sale | Price per Sq Ft |
|---|---|---|---|---|
| 11/14/2025 11/14/25 | For Sale | $799,000 | -- | $286 / Sq Ft |
Source: Tennessee/Virginia Regional MLS
MLS Number: 9988314
- 131 Gibson Hollow Rd
- Tbd Kyles Ford Rd
- 3652 Horton Ford Rd
- 3665 Fisher Valley Rd
- 0 Flower Gap Rd Unit 9988033
- 6935 Kyles Ford Rd
- 2788 Tennessee 70
- TBD E Pumpkin Valley Rd
- 131 Kyle Valley Rd
- 111 Kyle Valley Rd
- 1028 E Pumpkin Valley Rd
- 0 E Pumpkin Valley Rd Unit 1318384
- 5709 Joe Alder Rd
- Tbd East Pumpkin Valley Rd
- 0 Sinks (103 Acres) Rd Unit 9984819
- 5709 Joe Alder (43 2 Acres) Rd
- 5709 Joe Alder (43 Acres) Rd
- 47/Ac Tbd Enoch Rd
- Tbd Enoch Rd Unit LotWP001
- 177 Helton Hollow Rd
- 203 Shavers Ford Rd
- 134 Howes Chapel Rd
- 2268 E Main St
- 801 E Main St
- 303 - 305 Far
- 373 Cecil D Quillen Dr
- 225 Old Union Hollow Rd
- 106 Fairview Ave Unit Several
- 230 Silver Lake Rd
- 1000 University Blvd
- 1401 University Blvd
- 1125 Faye St
- 1504 Quartz Place
- 602 N Holston River Dr Unit 2
- 444 Eastley Ct
- 1461 Gress Mag Mountain
- 2862 Scenic Lake Cir
- 459 Allen Dr
- 1100 Harrison Ave
- 1100 Harrison Ave Unit 2
