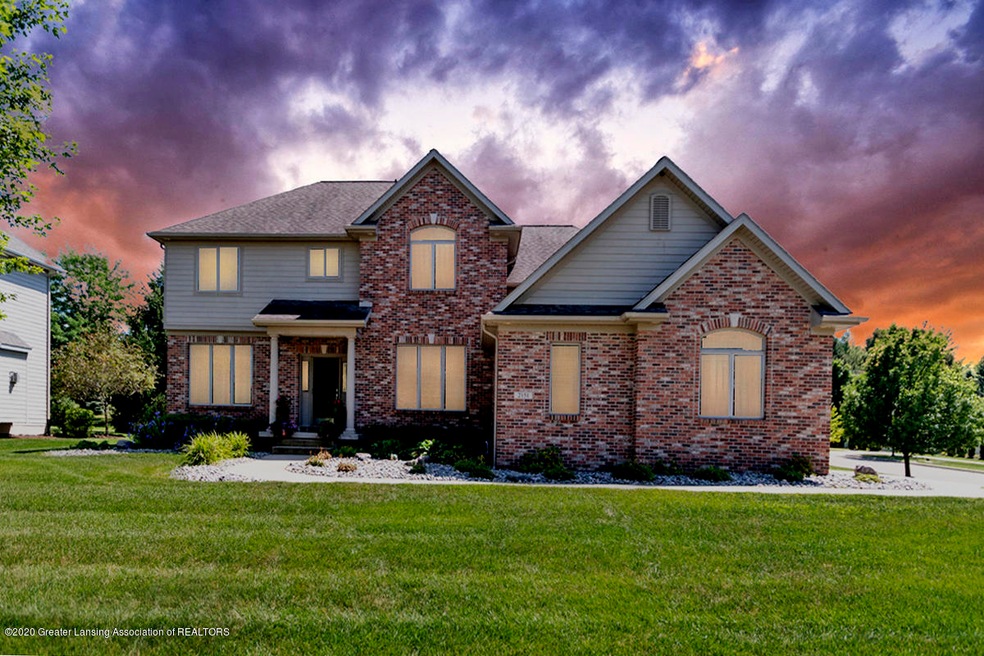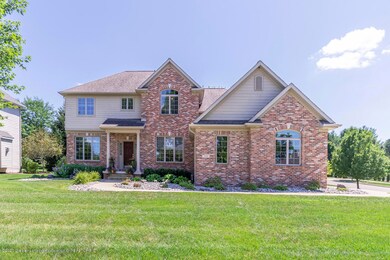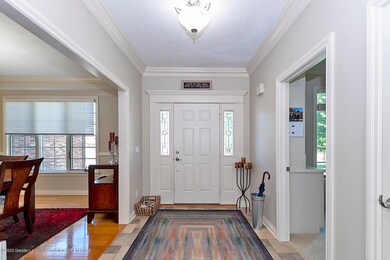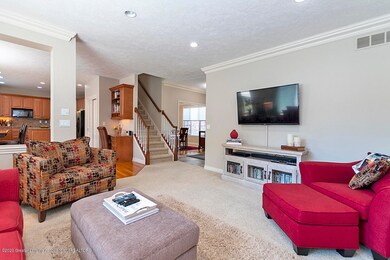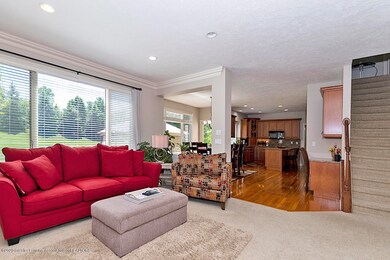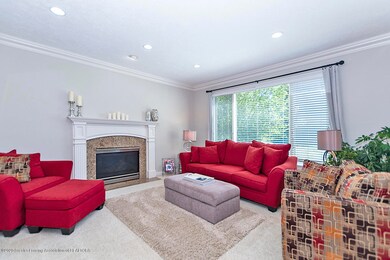
2151 Isaac Ln East Lansing, MI 48823
Estimated Value: $619,245 - $734,000
Highlights
- Whirlpool Bathtub
- Granite Countertops
- Formal Dining Room
- Haslett High School Rated A-
- Covered patio or porch
- 3 Car Attached Garage
About This Home
As of September 2020You will be delighted to own this lovely Fedewa built custom 2 story with many wonderful amenities! The home has been freshly painted inside and is ready for new owners! The Sierra Ridge Estates are a sought-after community with excellent community standards and in an exemplary school system. The home features 5 bedrooms and 3.5 baths plus a finished 3 car side-load garage. Enter into the spacious front foyer past the covered front porch and through the freshly stained front door, and you will find plenty of natural light with lots of windows and a front door with side-light panels. To the left of entry is the first-floor office with built-in s and negotiable office furniture. To the right of entry is the large formal dining with gleaming hardwood flooring, which is open and airy it is perfect for large gatherings. Further on from the foyer is the spacious living room with gas fireplace and a lovely surround complete with granite, crown molding, designer window treatments and TV mount that remains. The open floor plan leads you to the spacious and modern informal eating nook which is also open to the large kitchen. In the nook area is a planning desk with hutch top and granite counter, hardwood floors that also run through the kitchen, and the doorway out to the patio and back yard. In the kitchen you will find a center island with breakfast bar and negotiable bar stools, bins for trash and recyclables, granite counters throughout and a wonderfully equipped kitchen complete with double ovens. The cabinets are Columbia maple in nutmeg. In the back hallway toward the garage, is a mud area with a convenient boot bench, a half bath, and a huge laundry room complete with cubbies, hanging rack, island, folding table, appliances, tile flooring and utility sink. Upstairs you will delight in 4 nice size bedrooms, with the master featuring up/down pleated shades, a luxury bath with a whirlpool tub and large tiled shower, tile floor, double vanities, and a huge walk-in closet with storage shelves built in. The basement offers the 5th bedroom, another full bath, the family room, daylight egress windows, neutral carpeting, and a nice storage room. Don't wait on this home! Matterport tour https://my.matterport.com/show/?m=2vzw59hXsuZ
Last Agent to Sell the Property
Kathy Birchen
Berkshire Hathaway HomeServices License #6506015266 Listed on: 07/27/2020

Home Details
Home Type
- Single Family
Est. Annual Taxes
- $9,820
Year Built
- Built in 2005
Lot Details
- 0.4 Acre Lot
- Lot Dimensions are 126.73x152.71
- North Facing Home
Parking
- 3 Car Attached Garage
- Garage Door Opener
Home Design
- Brick Exterior Construction
- Shingle Roof
- Wood Siding
Interior Spaces
- 2-Story Property
- Ceiling Fan
- Gas Fireplace
- Entrance Foyer
- Living Room
- Formal Dining Room
- Fire and Smoke Detector
Kitchen
- Electric Oven
- Range
- Microwave
- Dishwasher
- Granite Countertops
- Disposal
Bedrooms and Bathrooms
- 5 Bedrooms
- Whirlpool Bathtub
Laundry
- Laundry Room
- Laundry on main level
- Dryer
- Washer
Finished Basement
- Basement Fills Entire Space Under The House
- Bedroom in Basement
- Basement Window Egress
Outdoor Features
- Covered patio or porch
Utilities
- Humidifier
- Forced Air Heating and Cooling System
- Heating System Uses Natural Gas
- Vented Exhaust Fan
- Gas Water Heater
- High Speed Internet
- Cable TV Available
Community Details
- Sierra Ridge Subdivision
- Office
Ownership History
Purchase Details
Purchase Details
Purchase Details
Home Financials for this Owner
Home Financials are based on the most recent Mortgage that was taken out on this home.Purchase Details
Home Financials for this Owner
Home Financials are based on the most recent Mortgage that was taken out on this home.Similar Homes in East Lansing, MI
Home Values in the Area
Average Home Value in this Area
Purchase History
| Date | Buyer | Sale Price | Title Company |
|---|---|---|---|
| Majasseril And Pulickal Revocable Living Trus | -- | None Listed On Document | |
| Manjasseril Jino Baby | -- | None Listed On Document | |
| Rlt Jino | -- | None Available | |
| Baby Jino | $435,000 | None Available | |
| James Larry D | $65,000 | Midstate |
Mortgage History
| Date | Status | Borrower | Loan Amount |
|---|---|---|---|
| Previous Owner | Baby Jino | $391,500 | |
| Previous Owner | James Constance B | $30,000 | |
| Previous Owner | James Larry D | $414,000 | |
| Previous Owner | James Larry D | $400,000 |
Property History
| Date | Event | Price | Change | Sq Ft Price |
|---|---|---|---|---|
| 09/14/2020 09/14/20 | Sold | $435,000 | -3.1% | $104 / Sq Ft |
| 08/24/2020 08/24/20 | Pending | -- | -- | -- |
| 07/27/2020 07/27/20 | For Sale | $448,750 | -- | $107 / Sq Ft |
Tax History Compared to Growth
Tax History
| Year | Tax Paid | Tax Assessment Tax Assessment Total Assessment is a certain percentage of the fair market value that is determined by local assessors to be the total taxable value of land and additions on the property. | Land | Improvement |
|---|---|---|---|---|
| 2024 | $62 | $268,500 | $38,300 | $230,200 |
| 2023 | $13,150 | $252,900 | $37,000 | $215,900 |
| 2022 | $12,551 | $233,500 | $37,000 | $196,500 |
| 2021 | $12,295 | $222,900 | $40,700 | $182,200 |
| 2020 | $10,100 | $219,000 | $40,700 | $178,300 |
| 2019 | $9,820 | $201,500 | $39,800 | $161,700 |
| 2018 | $9,304 | $194,300 | $44,200 | $150,100 |
| 2017 | $9,002 | $195,300 | $42,500 | $152,800 |
| 2016 | $4,169 | $184,400 | $39,400 | $145,000 |
| 2015 | $4,169 | $170,200 | $70,470 | $99,730 |
| 2014 | $4,169 | $180,300 | $72,000 | $108,300 |
Agents Affiliated with this Home
-

Seller's Agent in 2020
Kathy Birchen
Berkshire Hathaway HomeServices
(517) 381-1760
-
Birchen Group
B
Seller Co-Listing Agent in 2020
Birchen Group
Berkshire Hathaway HomeServices
(517) 381-1760
24 in this area
69 Total Sales
-
Richard Williams

Buyer's Agent in 2020
Richard Williams
Keller Williams Realty Lansing
(517) 282-1567
4 in this area
39 Total Sales
Map
Source: Greater Lansing Association of Realtors®
MLS Number: 248147
APN: 02-02-04-456-001
- 6016 Sleepy Hollow Ln
- 2127 Isaac Ln
- 5966 E Sleepy Hollow Ln
- 6069 Sacramento Way
- 6119 Fresno Ln
- 6120 Fresno Ln
- 6111 Fresno Ln
- 2045 Lac Du Mont Unit 45
- 2110 La Mer Ln
- 2229 Cider Mill Dr Unit 124
- 2046 Blue Lac Dr Unit 73
- 2042 Blue Lac Dr Unit 75
- 5913 Bayonne Ave
- 2215 Haslett Rd
- 5791 Westminster Way
- 6097 Southridge Rd
- 5629 Bayonne Ave Unit 16
- 2512 Royce Ct
- 6403 Woodcliffe Ln
- 0 Park Lake Rd
- 2151 Isaac Ln
- 2145 Isaac Ln
- 6010 Sleepy Hollow Ln
- 2139 Isaac Ln
- 6010 Sleepy Hollow Ln
- 2152 Isaac Ln
- 6017 Sleepy Hollow Ln
- 6017 Sleepy Hollow Ln
- 2133 Isaac Ln
- 5990 E Sleepy Hollow Ln
- 6022 Sleepy Hollow Ln
- 6019 Marietta Way
- 6023 Sleepy Hollow Ln
- 6026 Marietta Way
- 6022 Sleepy Hollow Ln
- 2135 E Lake Lansing Rd
- 6025 Marietta Way
- 6028 Sleepy Hollow Ln
- 2186 E Lake Lansing Rd
- 6032 Marietta Way
