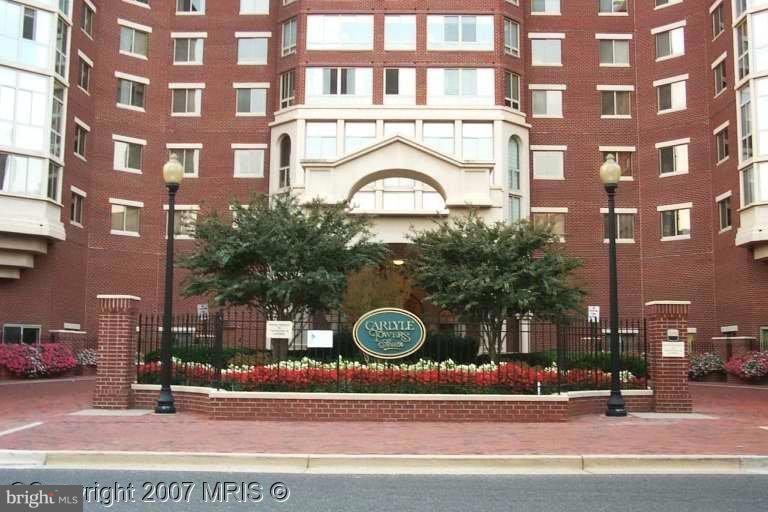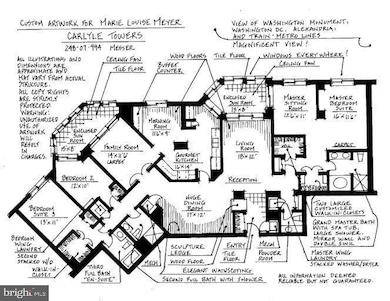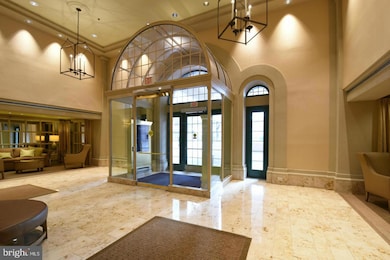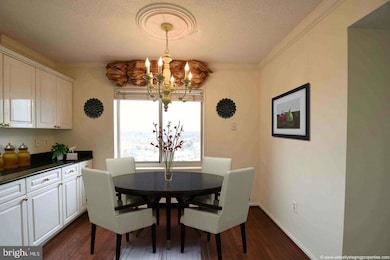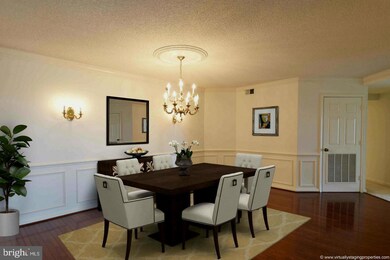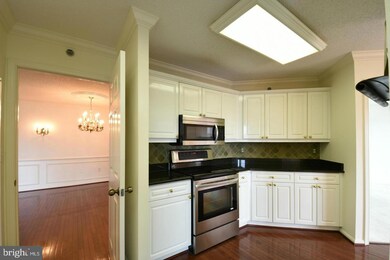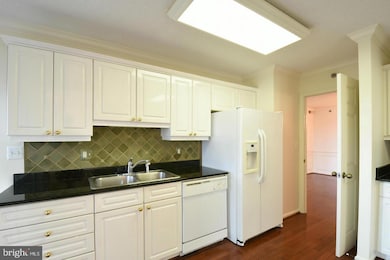Carlyle Towers 2151 Jamieson Ave Unit 1801-02 Floor 18 Alexandria, VA 22314
Eisenhower Ave NeighborhoodHighlights
- Concierge
- Gated Community
- Traditional Floor Plan
- Fitness Center
- City View
- 1-minute walk to Carlyle Dog Park and Tennis Courts
About This Home
Over 1800 SF! combined units [BR 01 and BR02] plus HUGE Primary BR with attached sitting Room plus 2 enclosed balconies. Wood floors, closet built-ins, wainscoting, crown molding, granite counters, tiled balconies, jet tub,1 gar space, storage, kitchen with breakfast room and pantry!
Listing Agent
(703) 929-1002 MarieMeyer@live.com KW Metro Center License #0225116720 Listed on: 11/12/2025

Condo Details
Home Type
- Condominium
Year Built
- Built in 1999
Lot Details
- Two or More Common Walls
- East Facing Home
- Property is Fully Fenced
- Sprinkler System
- Property is in very good condition
Parking
- Electric Vehicle Home Charger
- Garage Door Opener
- Fenced Parking
Property Views
- Garden
Home Design
- Entry on the 18th floor
- Brick Foundation
- Brick Front
- Concrete Perimeter Foundation
Interior Spaces
- 2,183 Sq Ft Home
- Property has 1 Level
- Traditional Floor Plan
- Chair Railings
- Crown Molding
- Ceiling Fan
- Window Treatments
- Entrance Foyer
- Sitting Room
- Living Room
- Dining Room
- Den
- Sun or Florida Room
- Solarium
- Storage Room
Kitchen
- Breakfast Room
- Eat-In Kitchen
- Stove
- Microwave
- Ice Maker
- Dishwasher
- Disposal
Bedrooms and Bathrooms
- 3 Main Level Bedrooms
- En-Suite Bathroom
Laundry
- Laundry Room
- Dryer
- Washer
Home Security
- Security Gate
- Intercom
- Exterior Cameras
- Monitored
Accessible Home Design
- Doors swing in
- Doors with lever handles
- Doors are 32 inches wide or more
Outdoor Features
Schools
- T.C. Williams High School
Utilities
- Forced Air Zoned Heating and Cooling System
- Heat Pump System
- Vented Exhaust Fan
- Underground Utilities
- 220 Volts
- Multi-Tank Natural Gas Water Heater
- Cable TV Available
Listing and Financial Details
- Residential Lease
- Security Deposit $5,000
- $275 Move-In Fee
- Tenant pays for insurance, light bulbs/filters/fuses/alarm care, minor interior maintenance, utilities - some
- Rent includes community center, common area maintenance, gas, grounds maintenance, hoa/condo fee, HVAC maint, lawn service, parking, pool maintenance, recreation facility, taxes, trash removal, water, sewer
- No Smoking Allowed
- 24-Month Min and 60-Month Max Lease Term
- Available 12/1/25
- $50 Application Fee
- Assessor Parcel Number 50666520 &530
Community Details
Overview
- Property has a Home Owners Association
- $250 Elevator Use Fee
- Association fees include exterior building maintenance, gas, lawn care front, lawn care rear, lawn care side, lawn maintenance, management, insurance, pool(s), recreation facility, reserve funds, road maintenance, sewer, snow removal, trash, water
- High-Rise Condominium
- Carlyle Towers (South Bldg) Condos
- Built by IDI
- Carlyle Towers Subdivision, J And H Combined Floorplan
- Carlyle Towers Condominium Community
- Property Manager
Amenities
- Concierge
- Common Area
- Community Center
- Party Room
- 3 Elevators
- Convenience Store
Recreation
- Putting Green
Pet Policy
- No Pets Allowed
Security
- Security Service
- Front Desk in Lobby
- Gated Community
- Fire and Smoke Detector
- Fire Sprinkler System
Map
About Carlyle Towers
Source: Bright MLS
MLS Number: VAAX2051650
- 2151 Jamieson Ave Unit 809
- 2151 Jamieson Ave Unit 601
- 2121 Jamieson Ave Unit 710
- 2121 Jamieson Ave Unit 1501
- 2121 Jamieson Ave Unit 401
- 2121 Jamieson Ave Unit 609
- 2050 Jamieson Ave Unit 1005
- 2050 Jamieson Ave Unit 1409
- 520 John Carlyle St Unit 108
- 520 John Carlyle St Unit 228
- 309 Holland Ln Unit 126
- 110 Roberts Ln Unit 301
- 126 Roberts Ln Unit 101
- 206 N View Terrace
- 122 Roberts Ln Unit 400
- 127 Moncure Dr
- 59 E Taylor Run Pkwy
- 133 E Taylor Run Pkwy
- 607 W View Terrace
- 11 E Linden St
- 2151 Jamieson Ave Unit 411
- 2151 Jamieson Ave Unit 801
- 2424 Mill Rd
- 2455 Mandeville Ln
- 2201 Mill Rd
- 2470 Mandeville Ln
- 2250 Dock Ln
- 401 Holland Ln
- 501 Holland Ln
- 309 Holland Ln Unit 238
- 850 John Carlyle St Unit FL3-ID626
- 800 John Carlyle St
- 114 Roberts Ln Unit 101
- 122 Roberts Ln Unit 400
- 635 Upland Place
- 118 Baggett Place
- 123 S West St
- 2451 Midtown Ave Unit 1408
- 320 S West St Unit 105
- 304 Moncure Dr
