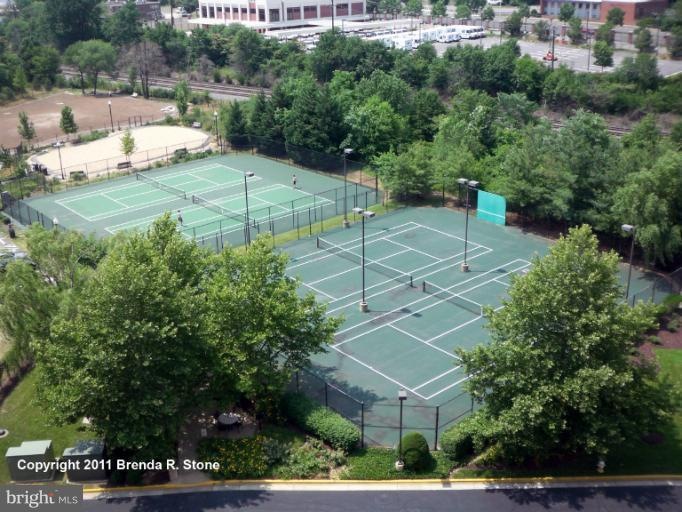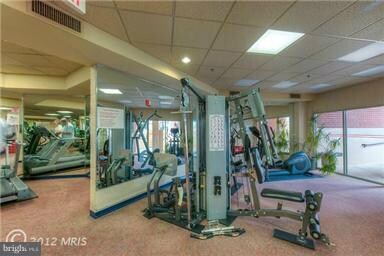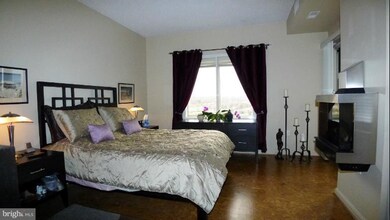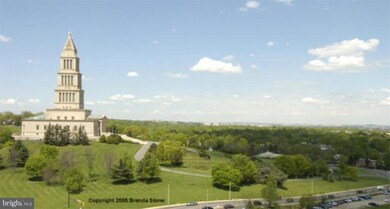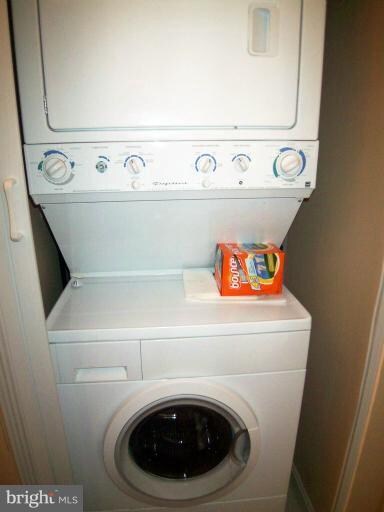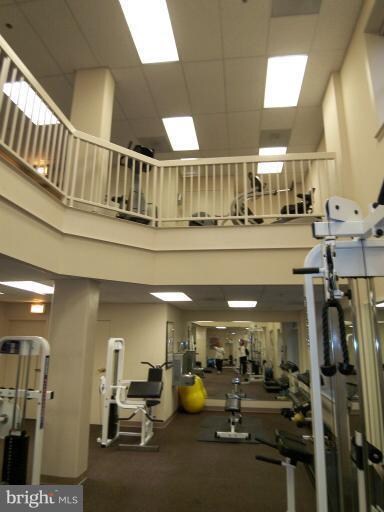
Carlyle Towers 2151 Jamieson Ave Unit 2111 Alexandria, VA 22314
Eisenhower Ave NeighborhoodHighlights
- Concierge
- 24-Hour Security
- Open Floorplan
- Fitness Center
- Private Pool
- 1-minute walk to Carlyle Dog Park and Tennis Courts
About This Home
As of February 2019TOP FLOOR/PENTHOUSE! Gorgeous unit w/unique cork floors, Marble Foyer, Granite counters, newer appliances, high ceilings & encl balcony (not incl in 827 sqft). STUNNING DC/Masonic Temple views. 1 of a kind! 1 garagage/storage. Blocks to Metro,shops,restaurants,&movies. Enjoy the pool, 2 gyms,putt green,tennis, 24-hr security. Negotiated by premier short sale attorney: law office of Jill Michaels
Last Agent to Sell the Property
EXP Realty, LLC License #225053001 Listed on: 07/12/2012

Last Buyer's Agent
Daniel Gomes
Stages Premier
Property Details
Home Type
- Condominium
Est. Annual Taxes
- $3,432
Year Built
- Built in 1999
HOA Fees
- $393 Monthly HOA Fees
Home Design
- Contemporary Architecture
- Brick Exterior Construction
Interior Spaces
- 827 Sq Ft Home
- Property has 1 Level
- Open Floorplan
- Ceiling Fan
- Window Treatments
- Entrance Foyer
- Living Room
- Dining Room
- Screened Porch
- Storage Room
Kitchen
- Breakfast Area or Nook
- Eat-In Kitchen
- Electric Oven or Range
- Microwave
- Ice Maker
- Dishwasher
- Upgraded Countertops
- Disposal
Bedrooms and Bathrooms
- 1 Main Level Bedroom
- En-Suite Primary Bedroom
- En-Suite Bathroom
Laundry
- Laundry Room
- Dryer
- Washer
Home Security
- Intercom
- Exterior Cameras
- Monitored
Parking
- Subterranean Parking
- Parking Space Number Location: 3-105
- Garage Door Opener
- On-Street Parking
Utilities
- Forced Air Heating and Cooling System
- Vented Exhaust Fan
- Natural Gas Water Heater
- High Speed Internet
- Cable TV Available
Additional Features
- Private Pool
- Property is in very good condition
Listing and Financial Details
- Assessor Parcel Number 50666910
Community Details
Overview
- Moving Fees Required
- Association fees include common area maintenance, exterior building maintenance, gas, high speed internet, lawn maintenance, management, insurance, pool(s), reserve funds, road maintenance, sewer, snow removal, trash, water, laundry, sauna
- High-Rise Condominium
- Carlyle Towers Community
- Carlyle Towers Subdivision
- The community has rules related to alterations or architectural changes, building or community restrictions, covenants, moving in times, parking rules, renting
Amenities
- Concierge
- Common Area
- Party Room
- Laundry Facilities
- Convenience Store
- Elevator
Recreation
- Putting Green
Pet Policy
- Pet Size Limit
Security
- 24-Hour Security
- Front Desk in Lobby
- Resident Manager or Management On Site
- Fire and Smoke Detector
- Fire Sprinkler System
Ownership History
Purchase Details
Home Financials for this Owner
Home Financials are based on the most recent Mortgage that was taken out on this home.Purchase Details
Home Financials for this Owner
Home Financials are based on the most recent Mortgage that was taken out on this home.Purchase Details
Home Financials for this Owner
Home Financials are based on the most recent Mortgage that was taken out on this home.Purchase Details
Home Financials for this Owner
Home Financials are based on the most recent Mortgage that was taken out on this home.Similar Homes in Alexandria, VA
Home Values in the Area
Average Home Value in this Area
Purchase History
| Date | Type | Sale Price | Title Company |
|---|---|---|---|
| Warranty Deed | $405,000 | Vesta Settlements Llc | |
| Warranty Deed | $380,000 | -- | |
| Warranty Deed | $410,000 | -- | |
| Deed | $220,000 | -- |
Mortgage History
| Date | Status | Loan Amount | Loan Type |
|---|---|---|---|
| Open | $220,500 | New Conventional | |
| Previous Owner | $361,000 | New Conventional | |
| Previous Owner | $369,000 | New Conventional | |
| Previous Owner | $215,050 | No Value Available |
Property History
| Date | Event | Price | Change | Sq Ft Price |
|---|---|---|---|---|
| 02/22/2019 02/22/19 | Sold | $405,000 | 0.0% | $490 / Sq Ft |
| 02/08/2019 02/08/19 | For Sale | $405,000 | 0.0% | $490 / Sq Ft |
| 04/01/2015 04/01/15 | Rented | $1,995 | 0.0% | -- |
| 03/20/2015 03/20/15 | Under Contract | -- | -- | -- |
| 02/07/2015 02/07/15 | For Rent | $1,995 | +2.3% | -- |
| 12/08/2013 12/08/13 | Rented | $1,950 | 0.0% | -- |
| 12/01/2013 12/01/13 | Under Contract | -- | -- | -- |
| 11/01/2013 11/01/13 | For Rent | $1,950 | 0.0% | -- |
| 10/09/2012 10/09/12 | Sold | $380,000 | -1.3% | $459 / Sq Ft |
| 07/27/2012 07/27/12 | Pending | -- | -- | -- |
| 07/12/2012 07/12/12 | For Sale | $385,000 | -- | $466 / Sq Ft |
Tax History Compared to Growth
Tax History
| Year | Tax Paid | Tax Assessment Tax Assessment Total Assessment is a certain percentage of the fair market value that is determined by local assessors to be the total taxable value of land and additions on the property. | Land | Improvement |
|---|---|---|---|---|
| 2024 | -- | $451,833 | $117,832 | $334,001 |
| 2023 | $0 | $443,479 | $115,521 | $327,958 |
| 2022 | $4,923 | $443,479 | $115,521 | $327,958 |
| 2021 | $4,923 | $443,479 | $115,521 | $327,958 |
| 2020 | $4,751 | $423,712 | $115,521 | $308,191 |
| 2019 | $4,636 | $410,264 | $115,521 | $294,743 |
| 2018 | $4,636 | $410,264 | $115,521 | $294,743 |
| 2017 | $5,031 | $445,212 | $115,521 | $329,691 |
| 2016 | $4,604 | $429,081 | $111,078 | $318,003 |
| 2015 | $4,475 | $429,081 | $111,078 | $318,003 |
| 2014 | $4,164 | $399,208 | $102,850 | $296,358 |
Agents Affiliated with this Home
-
Lauryn Eadie

Seller's Agent in 2019
Lauryn Eadie
Real Broker, LLC
(703) 898-4771
297 Total Sales
-
Nicole Jennings

Seller Co-Listing Agent in 2019
Nicole Jennings
Compass
(512) 970-0911
66 Total Sales
-
Marie Meyer

Seller's Agent in 2015
Marie Meyer
KW Metro Center
(703) 929-1002
21 in this area
25 Total Sales
-
E
Buyer's Agent in 2015
Eileen Casamo
Coldwell Banker (NRT-Southeast-MidAtlantic)
-
Cindy Bayne

Buyer's Agent in 2013
Cindy Bayne
BHHS PenFed (actual)
(703) 507-3056
70 Total Sales
-
Brenda Stone

Seller's Agent in 2012
Brenda Stone
EXP Realty, LLC
(703) 615-4862
40 in this area
66 Total Sales
About Carlyle Towers
Map
Source: Bright MLS
MLS Number: 1004074128
APN: 073.01-0B-2.2111
- 2181 Jamieson Ave Unit 1405
- 2181 Jamieson Ave Unit 905
- 2121 Jamieson Ave Unit 710
- 2050 Jamieson Ave Unit 1409
- 101 Roberts Ln
- 520 John Carlyle St Unit 310
- 520 John Carlyle St Unit 104
- 103 Shooters Ct
- 3 Russell Rd Unit 3B
- 106 Roberts Ln Unit 101
- 128 Roberts Ln Unit 100
- 128 Roberts Ln Unit 301
- 120 W Maple St
- 23 Mount Vernon Ave
- 53 Mount Vernon Ave
- 605 Hilltop Terrace
- 1407 Prince St
- 51 Skyhill Rd Unit 202
- 304 Moncure Dr
- 2237 Farrington Ave Unit 301
