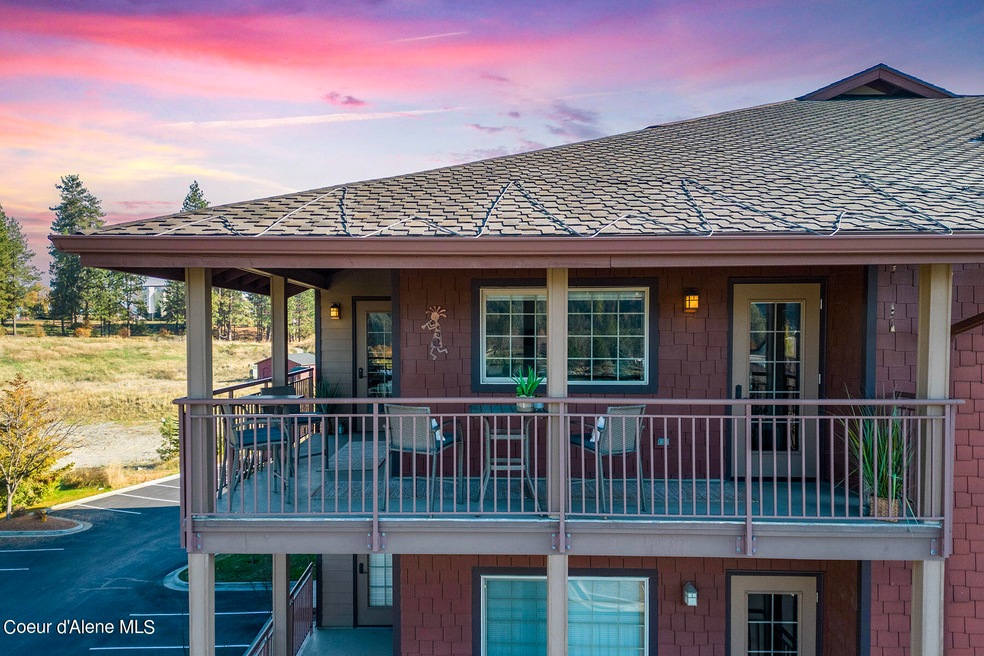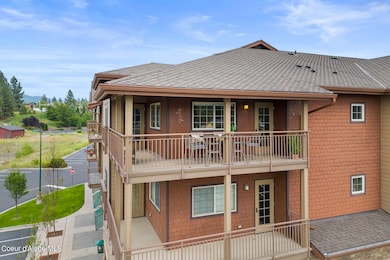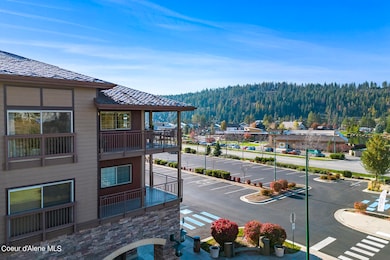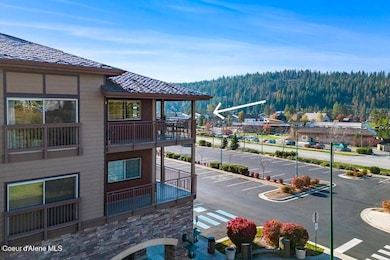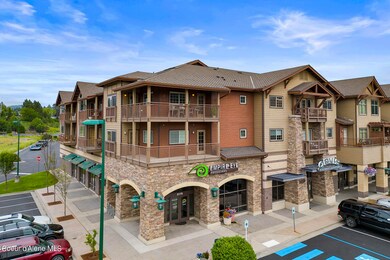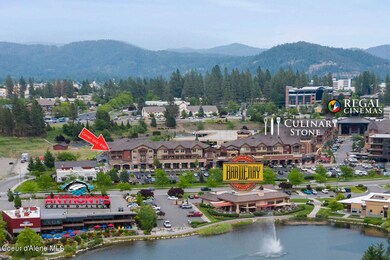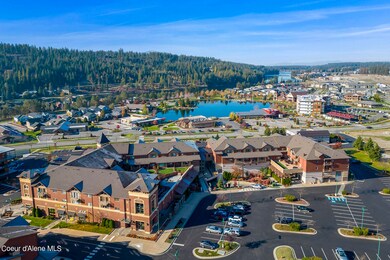
2151 N Main St Unit 345 Coeur D Alene, ID 83814
Spokane River District NeighborhoodHighlights
- Primary Bedroom Suite
- Corner Lot
- Covered Deck
- River View
- Fireplace
- Breakfast Bar
About This Home
As of September 2024Desirable Water & Mtn View Luxury Condo in the Village at Riverstone- Enjoy the exciting, active lifestyle in the heart of Coeur d'Alene! Quiet 3rd floor, all 1-level unit newly updated w/ LVP flooring, private wrap-around covered deck space, w/open views of RiverStone Lake's majestic fountain & park, peek-a-boo view of Spokane River, and gorgeous mountain view sunsets! Beaming w/natural light! Immaculate, 2 bdrm, 2 full bth, attractive Kitchen w/granite counters, S/S apps., breakfast bar & storage cabinetry galore! Opening up to inviting living & dining rm areas w/electric fireplace. Spacious master suite w/views, deck access, complete w/soaking tub, private shower & lg. walk-in closet. Comfortable guest rm w/custom CA closet. Guest bath & large private laundry rm w/deep sink. Private community terrace great for BBQ & Fire pit entertaining! Deeded 2-car heated-garage slips w/extra space between & secure approx.5'Lx5'Wx12'H storage unit is included w/this amazing property!
Last Agent to Sell the Property
LPT Realty LLC License #SP42803 Listed on: 05/07/2024

Property Details
Home Type
- Condominium
Est. Annual Taxes
- $3,426
Year Built
- Built in 2008
Lot Details
- Open Space
- Two or More Common Walls
- Southern Exposure
- Landscaped
- Level Lot
- Open Lot
HOA Fees
- $464 Monthly HOA Fees
Parking
- Paved Parking
Property Views
- River
- Lake
- City
- Mountain
Home Design
- Concrete Foundation
- Slab Foundation
- Frame Construction
- Shingle Roof
- Composition Roof
- Hardboard
Interior Spaces
- 1,320 Sq Ft Home
- Fireplace
Kitchen
- Breakfast Bar
- Electric Oven or Range
- Microwave
- Dishwasher
- Disposal
Flooring
- Tile
- Luxury Vinyl Plank Tile
Bedrooms and Bathrooms
- 2 Bedrooms | 1 Main Level Bedroom
- Primary Bedroom Suite
- 2 Bathrooms
Laundry
- Electric Dryer
- Washer
Outdoor Features
- Covered Deck
- Fire Pit
- Exterior Lighting
- Rain Gutters
Utilities
- Forced Air Heating and Cooling System
- Furnace
- Electric Water Heater
- High Speed Internet
- Internet Available
- Cable TV Available
Community Details
- Association fees include ground maintenance, sewer, snow removal, trash, water
- Village At Riverstone Subdivision
Listing and Financial Details
- Assessor Parcel Number CK11100A3450
Ownership History
Purchase Details
Home Financials for this Owner
Home Financials are based on the most recent Mortgage that was taken out on this home.Purchase Details
Home Financials for this Owner
Home Financials are based on the most recent Mortgage that was taken out on this home.Purchase Details
Home Financials for this Owner
Home Financials are based on the most recent Mortgage that was taken out on this home.Similar Homes in the area
Home Values in the Area
Average Home Value in this Area
Purchase History
| Date | Type | Sale Price | Title Company |
|---|---|---|---|
| Warranty Deed | -- | Flying S Title And Escrow | |
| Warranty Deed | -- | Kootenai County Title | |
| Quit Claim Deed | -- | Alliance Title |
Mortgage History
| Date | Status | Loan Amount | Loan Type |
|---|---|---|---|
| Open | $220,000 | New Conventional | |
| Previous Owner | $347,075 | New Conventional | |
| Previous Owner | $364,800 | New Conventional | |
| Previous Owner | $425,000 | Unknown | |
| Previous Owner | $417,000 | New Conventional | |
| Previous Owner | $100,440 | Credit Line Revolving |
Property History
| Date | Event | Price | Change | Sq Ft Price |
|---|---|---|---|---|
| 09/09/2024 09/09/24 | Sold | -- | -- | -- |
| 08/11/2024 08/11/24 | Pending | -- | -- | -- |
| 06/13/2024 06/13/24 | Price Changed | $638,500 | -1.4% | $484 / Sq Ft |
| 05/07/2024 05/07/24 | For Sale | $647,500 | -9.7% | $491 / Sq Ft |
| 06/29/2022 06/29/22 | Sold | -- | -- | -- |
| 05/28/2022 05/28/22 | Pending | -- | -- | -- |
| 05/25/2022 05/25/22 | For Sale | $717,000 | -- | $573 / Sq Ft |
Tax History Compared to Growth
Tax History
| Year | Tax Paid | Tax Assessment Tax Assessment Total Assessment is a certain percentage of the fair market value that is determined by local assessors to be the total taxable value of land and additions on the property. | Land | Improvement |
|---|---|---|---|---|
| 2024 | $2,929 | $659,896 | $1,000 | $658,896 |
| 2023 | $2,929 | $659,896 | $1,000 | $658,896 |
| 2022 | $3,426 | $659,896 | $1,000 | $658,896 |
| 2021 | $3,532 | $416,139 | $1,000 | $415,139 |
| 2020 | $3,357 | $386,440 | $1,000 | $385,440 |
| 2019 | $3,838 | $363,934 | $1,000 | $362,934 |
| 2018 | $3,899 | $330,940 | $1,000 | $329,940 |
| 2017 | $3,783 | $294,741 | $1,000 | $293,741 |
| 2016 | $3,829 | $283,299 | $1,000 | $282,299 |
| 2015 | $3,751 | $269,180 | $1,000 | $268,180 |
| 2013 | $3,178 | $207,545 | $1,000 | $206,545 |
Agents Affiliated with this Home
-
Travis & Heather Potter

Seller's Agent in 2024
Travis & Heather Potter
LPT Realty LLC
(208) 691-0084
3 in this area
41 Total Sales
-
Allyson Knapp

Buyer's Agent in 2024
Allyson Knapp
Custom Valuations
(208) 699-8500
1 in this area
42 Total Sales
-
Veronica Young
V
Seller's Agent in 2022
Veronica Young
Windermere/Coeur d'Alene Realty Inc
(208) 661-6364
2 in this area
35 Total Sales
-
H
Buyer's Agent in 2022
Heather & Travis Potter
Tomlinson Sotheby's International Realty (Idaho)
-
T
Buyer's Agent in 2022
Travis Potter
Keller Williams Realty Coeur d'Alene
Map
Source: Coeur d'Alene Multiple Listing Service
MLS Number: 24-4059
APN: CK11100A3450
- 2151 N Main St Unit 220
- 2151 N Main St Unit 226
- 2151 N Main St Unit 233
- 1579 W Riverstone Dr Unit 306
- 2051 N Main St Unit 217
- 2051 N Main St Unit 204
- 2051 N Main St Unit 312
- 2051 N Main St Unit 319
- 1803 W Felton Dr
- 1841 W Felton Dr
- 1853 W Felton Dr
- 2104 W Bellerive Ln Unit 104
- 1950 W Bellerive Ln Unit 409
- 1632 W Union Dr
- 2792 N Cassiana Ct
- 1884 W Bellerive Ln Unit 408
- 1884 W Bellerive Ln
- 1612 W Union Dr
- 1755 W Bellerive Ln
- 1743 Bellerive Ln
