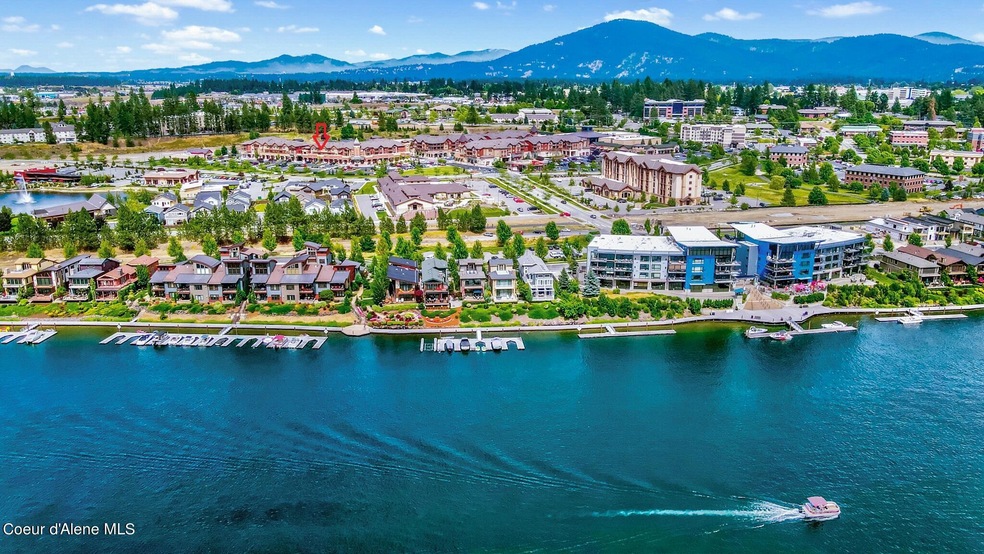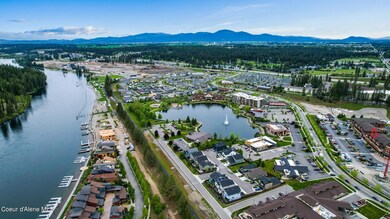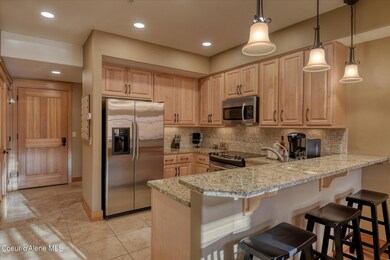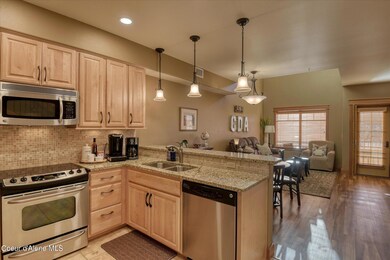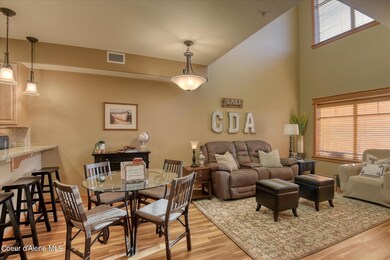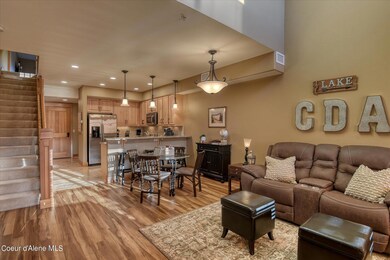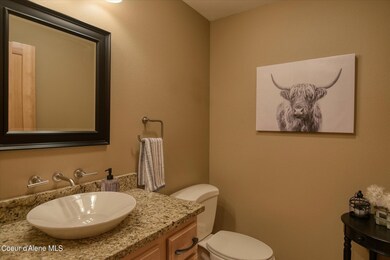
2151 N Main St Unit 221 Coeur D'Alene, ID 83814
Spokane River District NeighborhoodHighlights
- River View
- Open Space
- Pergola
- Breakfast Bar
- Tile Flooring
- Fire Pit
About This Home
As of May 2025Enjoy year-round living in one of North Idaho's most desirable areas, The Village at Riverstone. Located steps from the Spokane River, with views of water and stunning mountain-view sunsets. This condo features stainless steel appliances, laminate flooring on the main, and granite counters in the kitchen. Each bedroom includes an ensuite bathroom. The community terrace is just steps away, which includes a fire pit, BBQ, and patio seating for your entertainment needs. Includes two-stall underground parking in a secure and heated garage, along with a storage locker for toys and bicycles. Easy elevator access to this unit and its parking spaces. The Riverstone lifestyle is one of entertainment, shopping, and leisure. There are eateries, day spas, shops, businesses, parks, walking and biking trails just outside your door! A short drive to Spokane or Sandpoint makes this a central location to all the wonders the Inland Northwest offers!
Last Agent to Sell the Property
Coldwell Banker Schneidmiller Realty License #SP58356 Listed on: 01/23/2025

Property Details
Home Type
- Condominium
Est. Annual Taxes
- $2,147
Year Built
- Built in 2008
Lot Details
- Open Space
- Two or More Common Walls
- Southern Exposure
- Landscaped
HOA Fees
- $537 Monthly HOA Fees
Property Views
- River
- Lake
- Mountain
- Neighborhood
Home Design
- 1,408 Sq Ft Home
- Brick Exterior Construction
- Concrete Foundation
- Slab Foundation
- Frame Construction
- Shingle Roof
- Composition Roof
- Wood Siding
- Stone Exterior Construction
- Stone
Kitchen
- Breakfast Bar
- Electric Oven or Range
- Microwave
- Dishwasher
- Disposal
Flooring
- Laminate
- Concrete
- Tile
Bedrooms and Bathrooms
- 2 Bedrooms
- 3 Bathrooms
Laundry
- Electric Dryer
- Washer
Outdoor Features
- Fire Pit
- Pergola
Utilities
- Forced Air Heating and Cooling System
- Electric Water Heater
- High Speed Internet
- Internet Available
- Cable TV Available
Community Details
- Association fees include sewer, snow removal, trash, water
- Keimle Hagood Association
- Village At Riverstone Subdivision
Listing and Financial Details
- Assessor Parcel Number CK11100A2210
Ownership History
Purchase Details
Home Financials for this Owner
Home Financials are based on the most recent Mortgage that was taken out on this home.Purchase Details
Purchase Details
Purchase Details
Home Financials for this Owner
Home Financials are based on the most recent Mortgage that was taken out on this home.Purchase Details
Home Financials for this Owner
Home Financials are based on the most recent Mortgage that was taken out on this home.Purchase Details
Home Financials for this Owner
Home Financials are based on the most recent Mortgage that was taken out on this home.Similar Homes in the area
Home Values in the Area
Average Home Value in this Area
Purchase History
| Date | Type | Sale Price | Title Company |
|---|---|---|---|
| Warranty Deed | -- | North Idaho Title | |
| Quit Claim Deed | -- | -- | |
| Quit Claim Deed | -- | -- | |
| Quit Claim Deed | -- | -- | |
| Quit Claim Deed | -- | Alliance Title | |
| Warranty Deed | -- | Alliance Ttl Coeur D Alene O | |
| Warranty Deed | -- | -- |
Mortgage History
| Date | Status | Loan Amount | Loan Type |
|---|---|---|---|
| Previous Owner | $557,100 | New Conventional | |
| Previous Owner | $399,200 | Adjustable Rate Mortgage/ARM |
Property History
| Date | Event | Price | Change | Sq Ft Price |
|---|---|---|---|---|
| 05/22/2025 05/22/25 | Sold | -- | -- | -- |
| 05/02/2025 05/02/25 | Pending | -- | -- | -- |
| 01/23/2025 01/23/25 | For Sale | $589,000 | -- | $418 / Sq Ft |
Tax History Compared to Growth
Tax History
| Year | Tax Paid | Tax Assessment Tax Assessment Total Assessment is a certain percentage of the fair market value that is determined by local assessors to be the total taxable value of land and additions on the property. | Land | Improvement |
|---|---|---|---|---|
| 2024 | $2,459 | $628,614 | $1,000 | $627,614 |
| 2023 | $2,459 | $628,614 | $1,000 | $627,614 |
| 2022 | $3,268 | $628,614 | $1,000 | $627,614 |
| 2021 | $3,369 | $396,442 | $1,000 | $395,442 |
| 2020 | $3,203 | $368,138 | $1,000 | $367,138 |
| 2019 | $3,661 | $346,696 | $1,000 | $345,696 |
| 2018 | $3,719 | $315,270 | $1,000 | $314,270 |
| 2017 | $3,983 | $310,773 | $1,000 | $309,773 |
| 2016 | $4,032 | $298,705 | $1,000 | $297,705 |
| 2015 | $3,947 | $283,679 | $1,000 | $282,679 |
| 2013 | $3,337 | $218,257 | $1,000 | $217,257 |
Agents Affiliated with this Home
-
Lisa Peters
L
Seller's Agent in 2025
Lisa Peters
Coldwell Banker Schneidmiller Realty
1 in this area
2 Total Sales
-
Christopher McLaughlin

Buyer's Agent in 2025
Christopher McLaughlin
EXP Realty
(208) 981-8370
2 in this area
14 Total Sales
Map
Source: Coeur d'Alene Multiple Listing Service
MLS Number: 25-735
APN: CK11100A2210
- 2151 N Main St Unit 220
- 2151 N Main St Unit 226
- 2151 N Main St Unit 233
- 1579 W Riverstone Dr Unit 306
- 2051 N Main St Unit 217
- 2051 N Main St Unit 204
- 2051 N Main St Unit 312
- 2051 N Main St Unit 319
- 2050 N Main St Unit 208
- 2050 N Main St Unit 311
- 1803 W Felton Dr
- 1841 W Felton Dr
- 1853 W Felton Dr
- 2193 Bellerive Ln
- 2104 W Bellerive Ln Unit 104
- 1632 W Union Dr
- 1884 W Bellerive Ln Unit 408
- 1884 W Bellerive Ln
- 2792 N Cassiana Ct
- 1755 W Bellerive Ln
