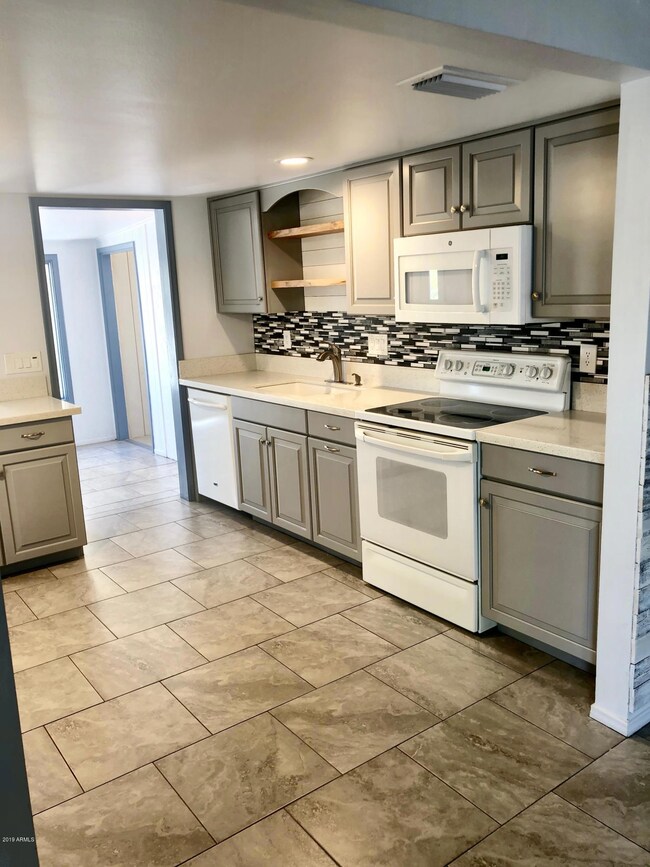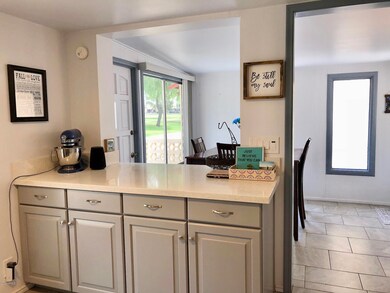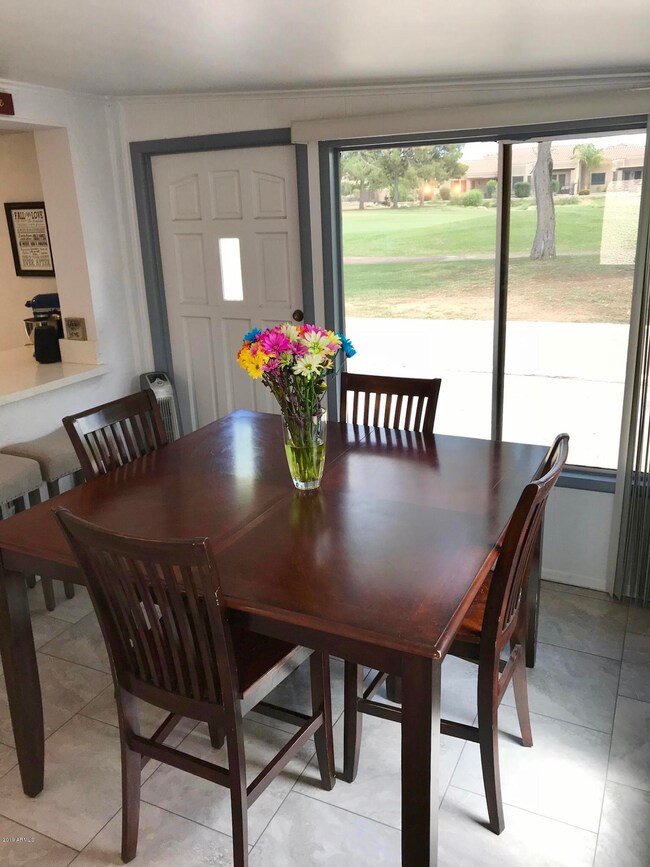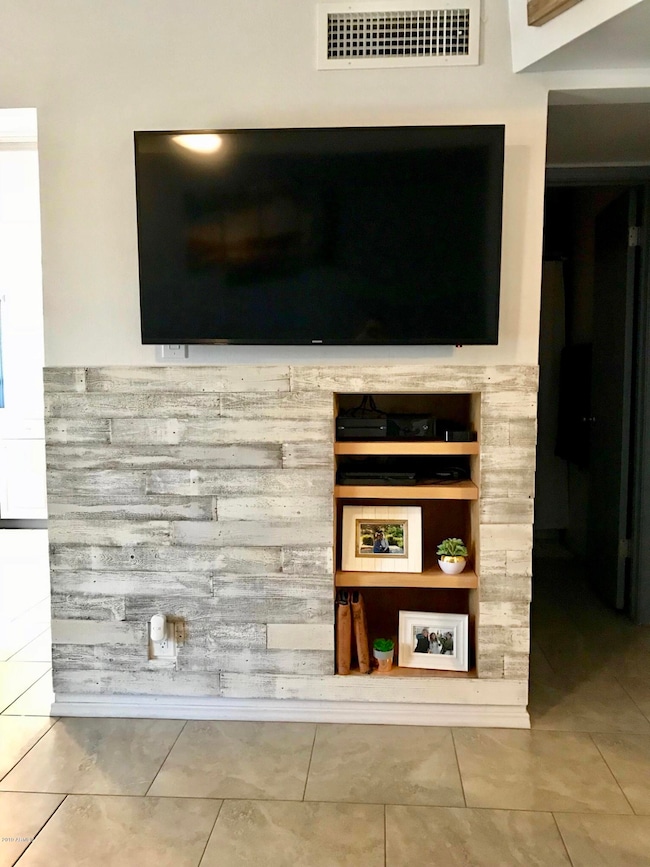
Highlights
- On Golf Course
- Mountain View
- Eat-In Kitchen
- Franklin at Brimhall Elementary School Rated A
- Community Pool
- Double Pane Windows
About This Home
As of September 2019This is a golf course premium lot! Location close to the 202 Red Mountain Hwy. This open-concept townhome showcases a spacious open kitchen that overflows into the family room. 2BED/2BATH fully remodeled! Golfer's dream with golf course right in your backyard. Low maintenance/cost home to help you save on any budget.
This home is freshly remodeled throughout and very clean! Recent improvements include: upgraded kitchen with deco backsplash, upgraded bathrooms, brand new paint throughout the house, both inside and out, and so much more!
Community Pool & walking paths just steps away in this quiet and friendly community!
This home is one of the nicest in the entire area so don't let it get away! Thank you for your interest. Have a wonderful Day!
Last Agent to Sell the Property
My Home Group Real Estate License #SA666429000 Listed on: 08/13/2019
Townhouse Details
Home Type
- Townhome
Est. Annual Taxes
- $665
Year Built
- Built in 1971
Lot Details
- 3,153 Sq Ft Lot
- On Golf Course
- Block Wall Fence
- Artificial Turf
- Grass Covered Lot
HOA Fees
- $84 Monthly HOA Fees
Parking
- 2 Carport Spaces
Home Design
- Wood Frame Construction
- Block Exterior
- Stucco
Interior Spaces
- 1,250 Sq Ft Home
- 1-Story Property
- Double Pane Windows
- Mountain Views
- Washer and Dryer Hookup
Kitchen
- Eat-In Kitchen
- Built-In Microwave
Flooring
- Carpet
- Tile
Bedrooms and Bathrooms
- 2 Bedrooms
- Remodeled Bathroom
- Primary Bathroom is a Full Bathroom
- 2 Bathrooms
Location
- Property is near a bus stop
Schools
- Mendoza Elementary School
- Shepherd Junior High School
- Red Mountain High School
Utilities
- Refrigerated Cooling System
- Heating Available
- High Speed Internet
- Cable TV Available
Listing and Financial Details
- Tax Lot 67
- Assessor Parcel Number 141-66-247
Community Details
Overview
- Association fees include ground maintenance, street maintenance
- Camelot Country Club Association, Phone Number (623) 241-7373
- Built by Utahna Albright
- Camelot Country Club Estates Subdivision
Recreation
- Golf Course Community
- Community Pool
- Bike Trail
Ownership History
Purchase Details
Home Financials for this Owner
Home Financials are based on the most recent Mortgage that was taken out on this home.Purchase Details
Home Financials for this Owner
Home Financials are based on the most recent Mortgage that was taken out on this home.Purchase Details
Purchase Details
Similar Homes in Mesa, AZ
Home Values in the Area
Average Home Value in this Area
Purchase History
| Date | Type | Sale Price | Title Company |
|---|---|---|---|
| Warranty Deed | $192,000 | Fidelity Natl Ttl Agcy Inc | |
| Interfamily Deed Transfer | -- | Capital Title Agency Inc | |
| Interfamily Deed Transfer | -- | Capital Title Agency Inc | |
| Interfamily Deed Transfer | -- | -- | |
| Interfamily Deed Transfer | -- | Chicago Title Insurance Co |
Mortgage History
| Date | Status | Loan Amount | Loan Type |
|---|---|---|---|
| Open | $144,000 | New Conventional | |
| Previous Owner | $37,000 | No Value Available |
Property History
| Date | Event | Price | Change | Sq Ft Price |
|---|---|---|---|---|
| 04/10/2024 04/10/24 | Rented | $1,995 | 0.0% | -- |
| 03/13/2024 03/13/24 | For Rent | $1,995 | +54.1% | -- |
| 10/16/2019 10/16/19 | Rented | $1,295 | 0.0% | -- |
| 10/08/2019 10/08/19 | Price Changed | $1,295 | -7.2% | $1 / Sq Ft |
| 09/27/2019 09/27/19 | For Rent | $1,395 | 0.0% | -- |
| 09/19/2019 09/19/19 | Sold | $192,000 | -4.0% | $154 / Sq Ft |
| 08/13/2019 08/13/19 | For Sale | $200,000 | -- | $160 / Sq Ft |
Tax History Compared to Growth
Tax History
| Year | Tax Paid | Tax Assessment Tax Assessment Total Assessment is a certain percentage of the fair market value that is determined by local assessors to be the total taxable value of land and additions on the property. | Land | Improvement |
|---|---|---|---|---|
| 2025 | $923 | $9,407 | -- | -- |
| 2024 | $931 | $8,959 | -- | -- |
| 2023 | $931 | $21,580 | $4,310 | $17,270 |
| 2022 | $912 | $16,880 | $3,370 | $13,510 |
| 2021 | $923 | $15,270 | $3,050 | $12,220 |
| 2020 | $911 | $14,150 | $2,830 | $11,320 |
| 2019 | $725 | $12,930 | $2,580 | $10,350 |
| 2018 | $693 | $11,420 | $2,280 | $9,140 |
| 2017 | $671 | $10,280 | $2,050 | $8,230 |
| 2016 | $659 | $8,960 | $1,790 | $7,170 |
| 2015 | $622 | $8,580 | $1,710 | $6,870 |
Agents Affiliated with this Home
-
Andrea Titsworth
A
Seller's Agent in 2024
Andrea Titsworth
Rentals America
(619) 339-8343
-
N
Buyer's Agent in 2024
Non-MLS Agent
Non-MLS Office
-
Nic Sirrine

Seller's Agent in 2019
Nic Sirrine
My Home Group
(602) 492-7672
48 Total Sales
Map
Source: Arizona Regional Multiple Listing Service (ARMLS)
MLS Number: 5964300
APN: 141-66-247
- 2157 N Recker Rd
- 2211 N Recker Rd
- 2119 N Recker Rd
- 2207 N Shannon Way
- 2041 N Recker Rd Unit 79
- 2277 N Recker Rd Unit 6
- 2111 N Piper Place
- 5901 E Leonora St
- 2329 N Recker Rd Unit 83
- 2329 N Recker Rd Unit 7
- 6202 E Mckellips Rd Unit 183
- 6202 E Mckellips Rd Unit 25
- 6202 E Mckellips Rd Unit 65
- 6202 E Mckellips Rd Unit 250
- 6202 E Mckellips Rd Unit 46
- 6202 E Mckellips Rd Unit 171
- 6202 E Mckellips Rd Unit 227
- 6202 E Mckellips Rd Unit 210
- 6202 E Mckellips Rd Unit 117
- 6202 E Mckellips Rd Unit 42






