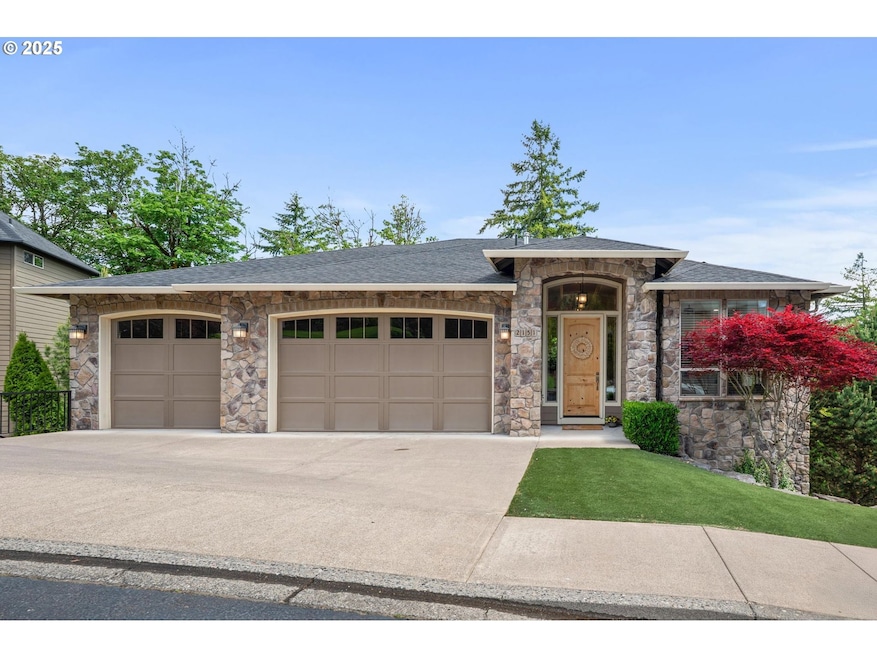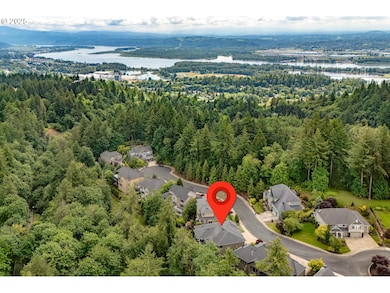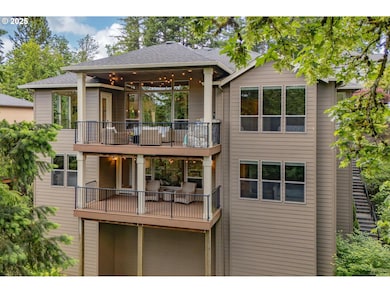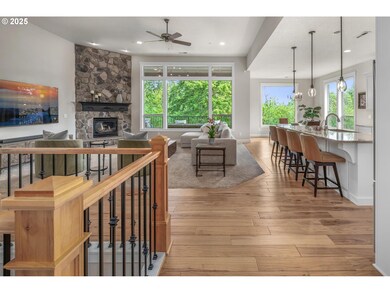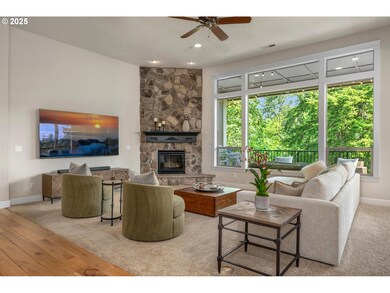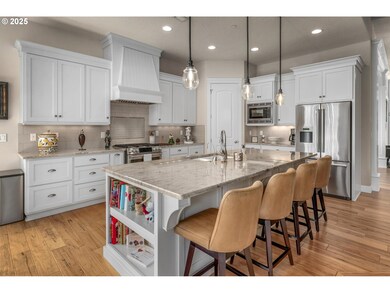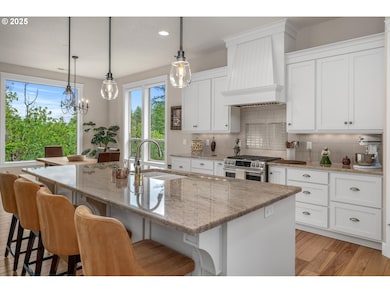Like new in the gated upscale neighborhood of Hunter Ridge in Camas. This pristine home backs to a lush greenbelt and features two decks with beautiful treed views. The main level offers an open great-room layout with high ceilings, a cozy gas fireplace with stone surround, distressed hardwood floors, and stunning greenbelt views. The gourmet kitchen features a large granite island with eating bar, stainless steel appliances, tiled backsplash, walk-in pantry, and a large eating/dining area — ideal for both everyday living and hosting. The primary suite is also on the main floor and includes a spacious bathroom with a tiled walk-in shower, soaking tub, and a generous walk-in closet. The formal dining room provides space for entertaining, while a private den with french-doors is perfect for a home office. The main-level view deck also impresses with a custom built-in BBQ area! A stylish powder room completes the main living area. The lower level expands your living space with a large bonus room featuring built-ins and a brand-new custom wet bar with sink and wine fridge. The lower level also boasts a 2nd deck, and a second primary suite featuring a new bathroom with a tiled walk-in shower & large walk-in closet—perfect for guests or multi-generational living. An additional third bedroom, full bath, and a huge storage area with shelving complete the lower level. Nestled on a quiet cul-de-sac, this home is ideally situated in a prime Prune Hill location close to top-rated Camas schools, shopping, parks, and vibrant downtown Camas. Hurry this one won’t last!

