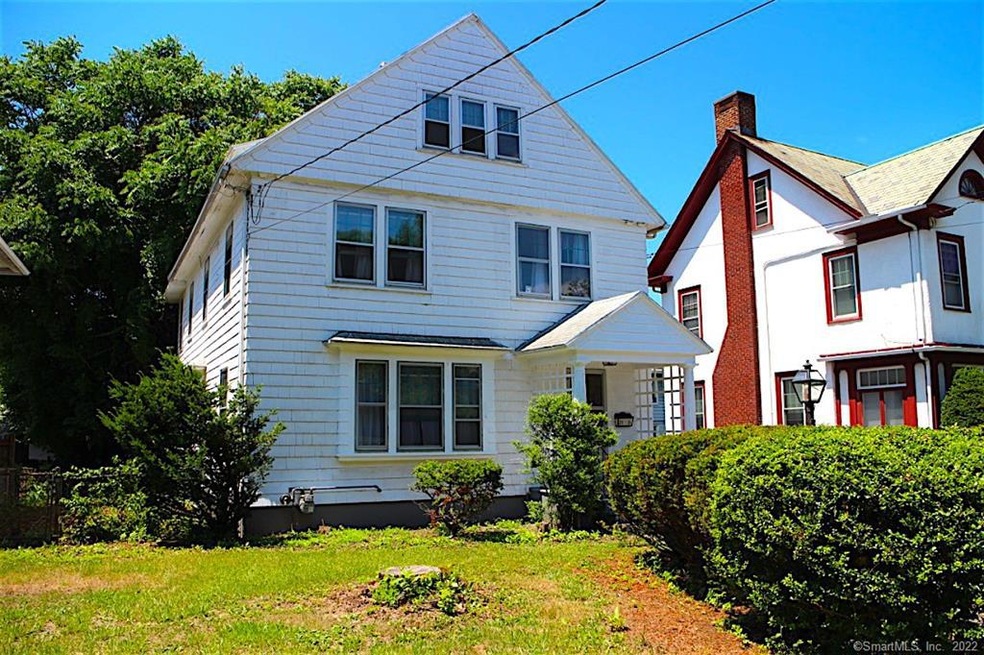
2151 Park Ave Bridgeport, CT 06604
Brooklawn-Saint Vincent NeighborhoodEstimated Value: $325,000 - $530,000
Highlights
- Colonial Architecture
- Attic
- No HOA
- Property is near public transit
- 1 Fireplace
- 2 Car Detached Garage
About This Home
As of August 2020Classic Colonial style home just waiting for new owners to update & bring it back to it's glory days. Hardwood floors run throughout the home and will be sure to impress, once they are refinished & shining. The Living room offers a wood burning Fireplace & flows smoothly into a formal Dining room complete with additional Sunroom off the back of the home. On the Field card it says 5 bedrooms BUT Upstairs you will find 4 Bedrooms. All Bedrooms have hardwood floors (although 1 currently still has carpet covering the floor). Also one important thing to mention is that 2 of the Bedrooms have had their closets removed & were combined into a Master Bedroom with suite. That Bedroom also has a bonus enclosed porch area that can be used as a walk-in closet OR those rooms can easily be transformed back into the 2 separate Bedrooms. There is also a BONUS walk-up Attic area that can be finished & used as Living space (with a little bit of work). It is separated into a Bedroom type area (which could be the 5th Bedroom) and then another area that could be additional Living space if desired. There is only 1 Full Bathroom in the home BUT in the basement there is a Half-Bath that can be converted into something more useable, along w/ that portion of the Basement which could be utilized more efficiently (once it is at least partially finished). The home is rounded out with a 2 Car Detached Garage (which may need a little work as well) but will be a great addition for the new homeowners to enjoy
Home Details
Home Type
- Single Family
Est. Annual Taxes
- $7,023
Year Built
- Built in 1924
Lot Details
- 5,663 Sq Ft Lot
- Level Lot
- Property is zoned RA
Home Design
- Colonial Architecture
- Concrete Foundation
- Frame Construction
- Asphalt Shingled Roof
- Wood Siding
- Masonry
Interior Spaces
- 2,482 Sq Ft Home
- 1 Fireplace
- Concrete Flooring
- Oven or Range
Bedrooms and Bathrooms
- 4 Bedrooms
Laundry
- Laundry on main level
- Dryer
- Washer
Attic
- Attic Floors
- Walkup Attic
- Partially Finished Attic
Unfinished Basement
- Basement Fills Entire Space Under The House
- Interior Basement Entry
- Basement Storage
Parking
- 2 Car Detached Garage
- Private Driveway
Outdoor Features
- Rain Gutters
- Porch
Location
- Property is near public transit
- Property is near shops
Utilities
- Window Unit Cooling System
- Floor Furnace
- Hot Water Heating System
- Heating System Uses Natural Gas
- Hot Water Circulator
- Fuel Tank Located in Basement
Community Details
- No Home Owners Association
- Public Transportation
Ownership History
Purchase Details
Purchase Details
Home Financials for this Owner
Home Financials are based on the most recent Mortgage that was taken out on this home.Similar Homes in Bridgeport, CT
Home Values in the Area
Average Home Value in this Area
Purchase History
| Date | Buyer | Sale Price | Title Company |
|---|---|---|---|
| Desousa Fernanda | -- | None Available | |
| Desousa Fernanda | -- | None Available | |
| Desousa Gilson F | $202,000 | None Available | |
| Desousa Gilson F | $202,000 | None Available |
Property History
| Date | Event | Price | Change | Sq Ft Price |
|---|---|---|---|---|
| 08/18/2020 08/18/20 | Sold | $202,000 | +9.2% | $81 / Sq Ft |
| 07/07/2020 07/07/20 | For Sale | $185,000 | -- | $75 / Sq Ft |
Tax History Compared to Growth
Tax History
| Year | Tax Paid | Tax Assessment Tax Assessment Total Assessment is a certain percentage of the fair market value that is determined by local assessors to be the total taxable value of land and additions on the property. | Land | Improvement |
|---|---|---|---|---|
| 2024 | $7,107 | $163,577 | $62,717 | $100,860 |
| 2023 | $7,107 | $163,577 | $62,717 | $100,860 |
| 2022 | $7,107 | $163,577 | $62,717 | $100,860 |
| 2021 | $7,107 | $163,577 | $62,717 | $100,860 |
| 2020 | $7,023 | $130,080 | $38,020 | $92,060 |
| 2019 | $7,023 | $130,080 | $38,020 | $92,060 |
| 2018 | $7,072 | $130,080 | $38,020 | $92,060 |
| 2017 | $7,072 | $130,080 | $38,020 | $92,060 |
| 2016 | $7,072 | $130,080 | $38,020 | $92,060 |
| 2015 | $6,738 | $159,670 | $46,020 | $113,650 |
| 2014 | $6,738 | $159,670 | $46,020 | $113,650 |
Agents Affiliated with this Home
-
Jeff Grossarth

Seller's Agent in 2020
Jeff Grossarth
Realty ONE Group Connect
(203) 209-9037
2 in this area
101 Total Sales
-
Nathaniel Correa

Buyer's Agent in 2020
Nathaniel Correa
Smart Realty Services Corp
(203) 247-8512
17 in this area
166 Total Sales
Map
Source: SmartMLS
MLS Number: 170313857
APN: BRID-001324-000012
- 88 Pierce Ave
- 128 Bancroft Ave
- 1356 Wood Ave
- 84 Hillside Ave
- 325 Lincoln Blvd
- 141 Arcadia Ave
- 560 Garfield Ave Unit 562
- 522 Garfield Ave
- 35 Querida St
- 1391 North Ave Unit 1393
- 2625 Park Ave Unit 12G
- 2625 Park Ave Unit 11A
- 2625 Park Ave Unit PHJ
- 2625 Park Ave Unit 10C
- 45 Sampson St
- 191 Oak St
- 1057 Briarwood Ave
- 2675 Park Ave Unit 8
- 439 Charles St Unit 443
- 501 Pequonnock St
