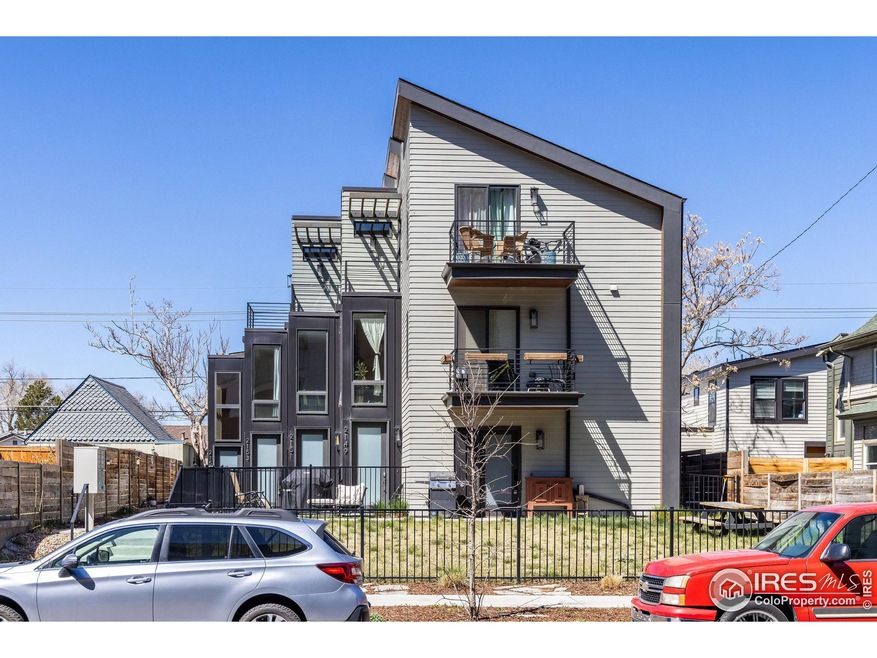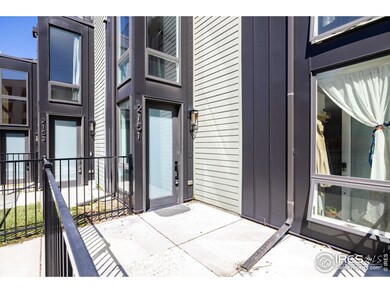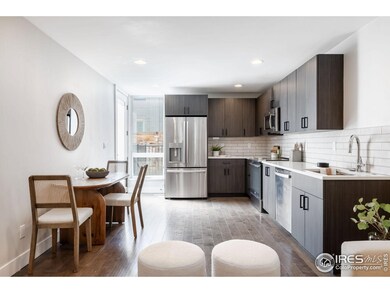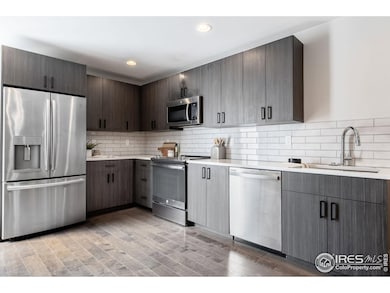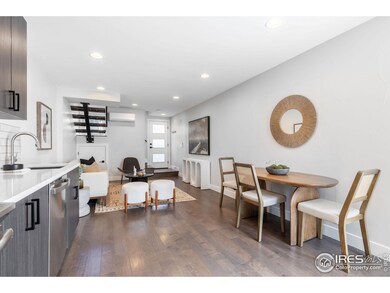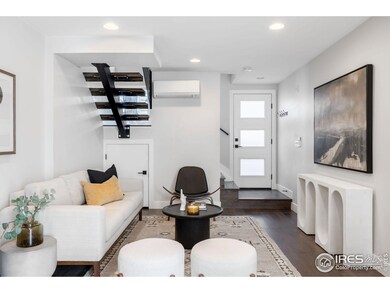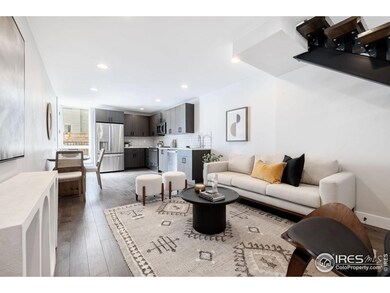Welcome to your urban oasis! This modern, South-facing, sun-filled townhome, tucked back on a quiet street, sits just a block from South Broadway and tons of Denver entertainment. High-end finishes and a thoughtful layout create a comfortable and stylish home, without the burden of HOA fees! The spacious kitchen welcomes you with gleaming GE stainless steel appliances, ample storage, and a seamless flow into the bright, open-concept living area - ideal for entertaining or relaxing in style. Upstairs, discover two spacious levels offering flexible use. The top floor is your private retreat, featuring vaulted ceilings, abundant light, a private balcony, and a sleek, well-appointed bathroom. The second level boasts another sunny bedroom (or the perfect home office), along with a full bath. Convenient garage parking means no more hunting for spots or scraping snow! This prime location puts you right at vibrant South Broadway, while also providing easy light rail access, and unbeatable proximity to DU, Overland Golf Course, Platte River Trail, and several parks including Ruby Hill, Rosedale and Harvard Park. Don't let this rare opportunity pass you by!

