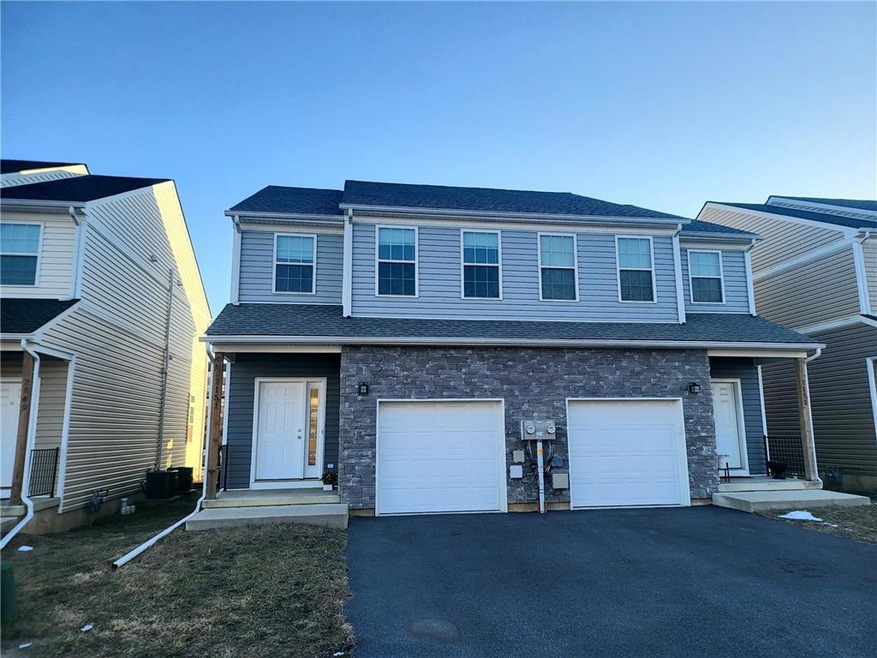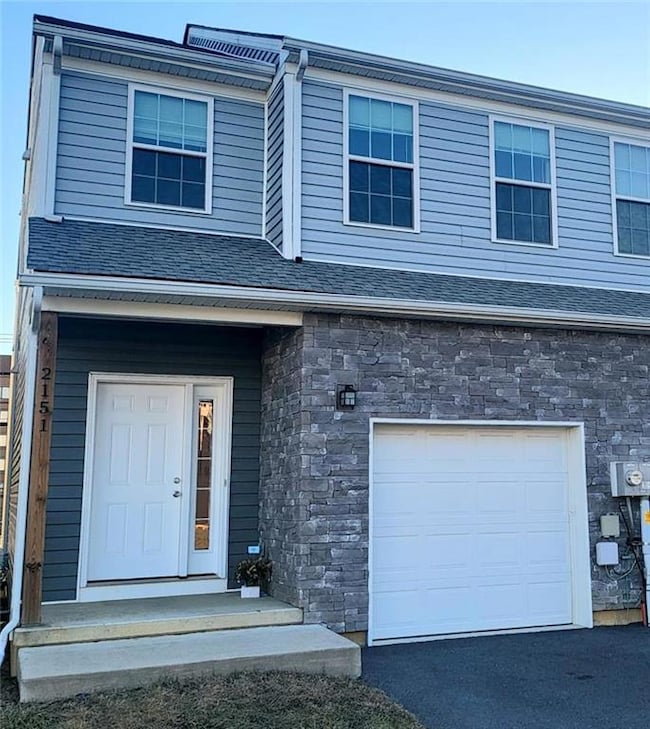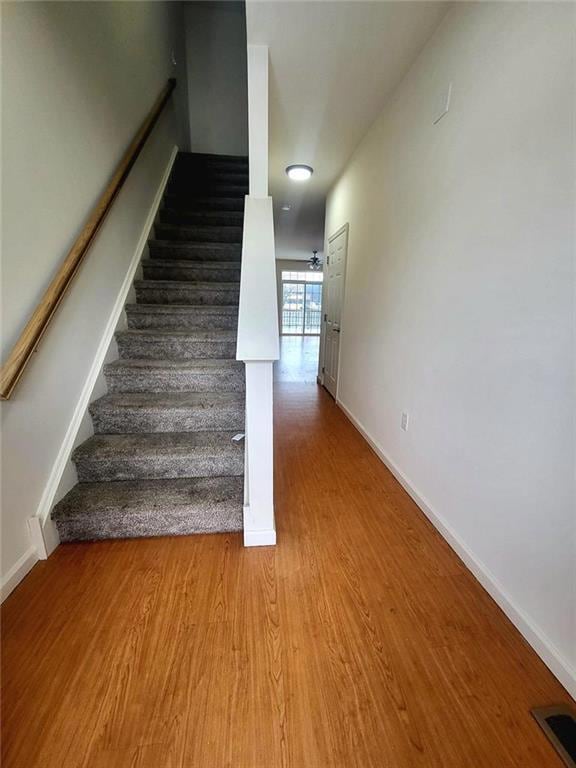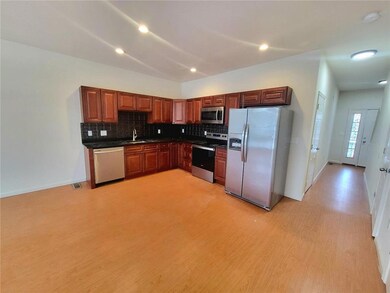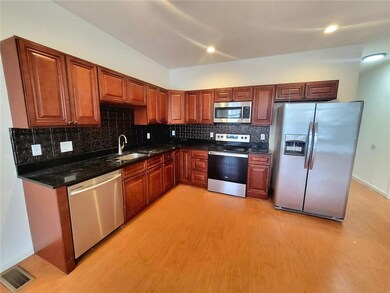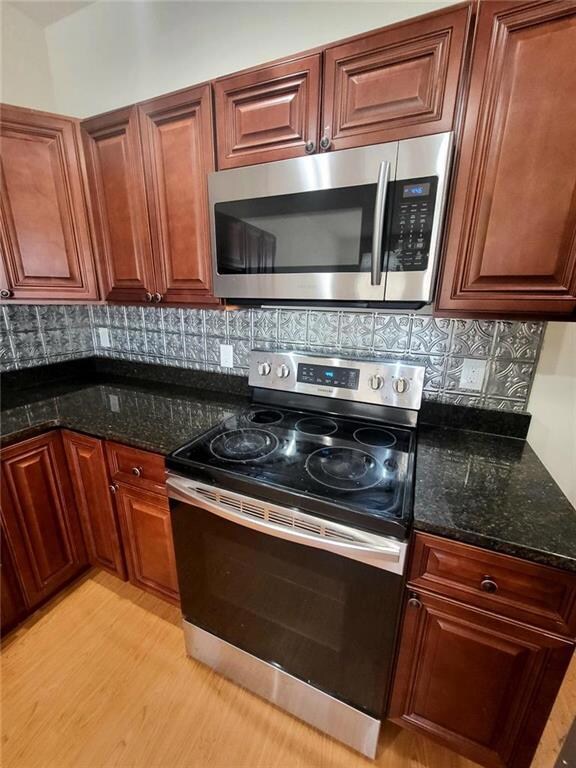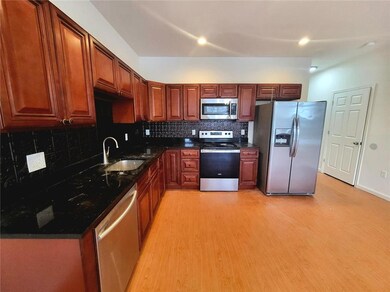
2151 S Poplar St Allentown, PA 18103
Southside NeighborhoodHighlights
- Colonial Architecture
- Covered Patio or Porch
- Eat-In Kitchen
- Deck
- 1 Car Attached Garage
- Entrance Foyer
About This Home
As of March 2025Welcome to 2151 S. Poplar Street in the Beautiful Twins at Devonshire Development! Built in 2020, this Twin Home Features 3 Bedrooms, 2.5 Baths & Over 1400sf of Living Space! Open Concept Living Room with Lots of Natural Lighting joins the Modern Kitchen including Upgraded Cabinets, Granite Counters, Microwave, Dishwasher & Flat-top Electric Range! Master Bedroom Features Private Bath & Walk-In Closet! Convenient 2nd Floor Laundry! Partially Finished Basement has potential to be Additional Space for Family Room! Rear Deck for Relaxing or Entertaining! Economical Gas Heating & Hot Water along with Central AC! 200 Amp Electrical Service! Total Taxes Only $4936/Year! Close to Parks, Shopping, Route 78 & All Major Highways! Seller is a licensed Pennsylvania Real Estate Broker. Call Today to Schedule Your Showing!
Townhouse Details
Home Type
- Townhome
Est. Annual Taxes
- $4,937
Year Built
- Built in 2020
Lot Details
- 2,853 Sq Ft Lot
- Level Lot
Home Design
- Semi-Detached or Twin Home
- Colonial Architecture
- Poured Concrete
- Asphalt Roof
- Stone Veneer
- Vinyl Construction Material
Interior Spaces
- 1,404 Sq Ft Home
- 2.5-Story Property
- Entrance Foyer
- Dining Area
Kitchen
- Eat-In Kitchen
- Microwave
- Dishwasher
Flooring
- Wall to Wall Carpet
- Vinyl
Bedrooms and Bathrooms
- 3 Bedrooms
Laundry
- Laundry on upper level
- Washer and Dryer Hookup
Partially Finished Basement
- Sump Pump
- Basement Window Egress
Home Security
Parking
- 1 Car Attached Garage
- Garage Door Opener
Outdoor Features
- Deck
- Covered Patio or Porch
Utilities
- Forced Air Heating and Cooling System
- Heating System Uses Gas
- 101 to 200 Amp Service
- Gas Water Heater
Community Details
- Twins At Devonshire Subdivision
- Fire and Smoke Detector
Listing and Financial Details
- Assessor Parcel Number 640509781542001
Ownership History
Purchase Details
Home Financials for this Owner
Home Financials are based on the most recent Mortgage that was taken out on this home.Purchase Details
Home Financials for this Owner
Home Financials are based on the most recent Mortgage that was taken out on this home.Purchase Details
Purchase Details
Similar Homes in Allentown, PA
Home Values in the Area
Average Home Value in this Area
Purchase History
| Date | Type | Sale Price | Title Company |
|---|---|---|---|
| Deed | $329,900 | Omega Abstract | |
| Special Warranty Deed | $78,260 | None Available | |
| Special Warranty Deed | $20,000 | None Available | |
| Sheriffs Deed | -- | -- |
Mortgage History
| Date | Status | Loan Amount | Loan Type |
|---|---|---|---|
| Open | $263,920 | New Conventional | |
| Previous Owner | $656,500 | New Conventional | |
| Previous Owner | $1,814,000 | Construction | |
| Previous Owner | $225,000 | Future Advance Clause Open End Mortgage |
Property History
| Date | Event | Price | Change | Sq Ft Price |
|---|---|---|---|---|
| 03/07/2025 03/07/25 | Sold | $329,900 | 0.0% | $235 / Sq Ft |
| 01/22/2025 01/22/25 | Pending | -- | -- | -- |
| 01/14/2025 01/14/25 | For Sale | $329,900 | 0.0% | $235 / Sq Ft |
| 08/11/2021 08/11/21 | Rented | $1,995 | 0.0% | -- |
| 08/05/2021 08/05/21 | Under Contract | -- | -- | -- |
| 07/27/2021 07/27/21 | For Rent | $1,995 | -- | -- |
Tax History Compared to Growth
Tax History
| Year | Tax Paid | Tax Assessment Tax Assessment Total Assessment is a certain percentage of the fair market value that is determined by local assessors to be the total taxable value of land and additions on the property. | Land | Improvement |
|---|---|---|---|---|
| 2025 | $4,937 | $152,600 | $11,800 | $140,800 |
| 2024 | $4,937 | $152,600 | $11,800 | $140,800 |
| 2023 | $4,937 | $152,600 | $11,800 | $140,800 |
| 2022 | $4,763 | $152,600 | $140,800 | $11,800 |
| 2021 | $4,667 | $293,400 | $11,800 | $281,600 |
| 2020 | $559 | $11,800 | $11,800 | $0 |
| 2019 | $553 | $11,800 | $11,800 | $0 |
| 2018 | $488 | $11,800 | $11,800 | $0 |
| 2017 | $479 | $11,800 | $11,800 | $0 |
| 2016 | -- | $11,800 | $11,800 | $0 |
| 2015 | -- | $11,800 | $11,800 | $0 |
| 2014 | -- | $11,800 | $11,800 | $0 |
Agents Affiliated with this Home
-
Christopher Raad

Seller's Agent in 2025
Christopher Raad
Harvey Z Raad Real Estate
(610) 390-2803
31 in this area
160 Total Sales
-
Noah Meyers
N
Buyer's Agent in 2025
Noah Meyers
Better Homes&Gardens RE Valley
(610) 421-8887
1 in this area
3 Total Sales
-
Jordan Meyers
J
Buyer Co-Listing Agent in 2025
Jordan Meyers
Better Homes&Gardens RE Valley
(610) 421-8887
1 in this area
3 Total Sales
-
Abraham Atiyeh

Seller's Agent in 2021
Abraham Atiyeh
Brookside Realty Inc
(610) 972-7777
1 in this area
7 Total Sales
-
J
Buyer's Agent in 2021
Jim Bell
Real of Pennsylvania
Map
Source: Greater Lehigh Valley REALTORS®
MLS Number: 750957
APN: 640509781542-1
- 2167 S Poplar St
- 1990 S Delaware St
- 1406 Lehigh St Unit 1408
- 566 588 W Emaus Ave
- 1243 W Tioga St
- 2704 Appel St
- 2700 Lanze Ln
- 2522 S Church St
- 1126 Lehigh St
- 2487 S 6th St
- 2818 Klein St
- 1845 Lehigh Pkwy N
- 2212 S Melrose St
- 1042 Lehigh St Unit 1044
- 1128 W Wyoming St
- 2446 S 4th St
- 2620 Arch St SW
- 2948 Klein St
- 3020 W Fairbanks St
- 2960 Klein St
