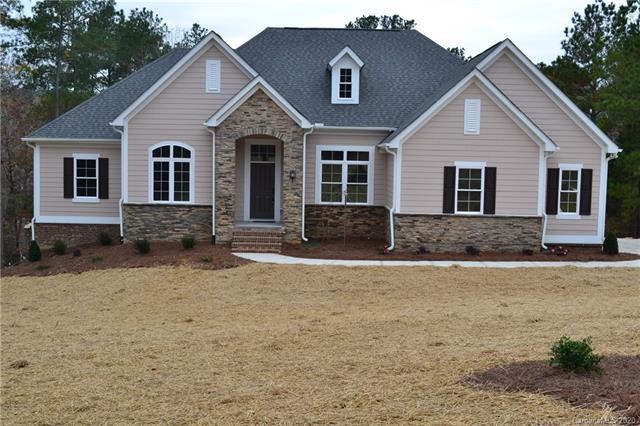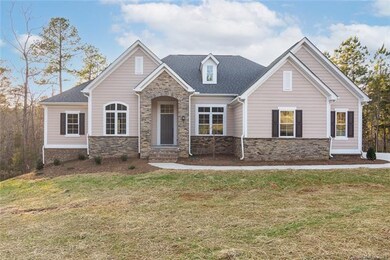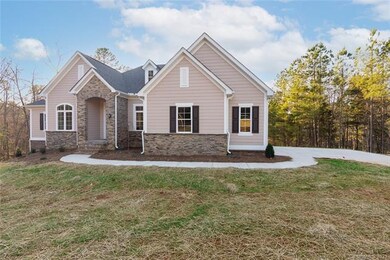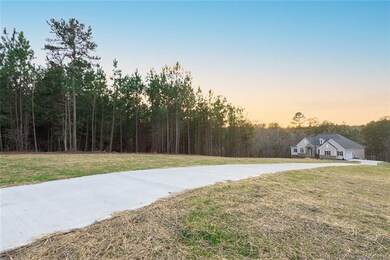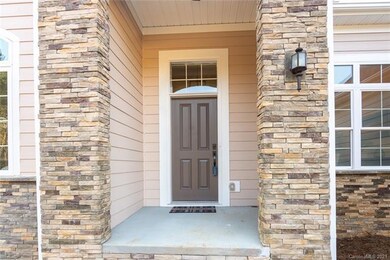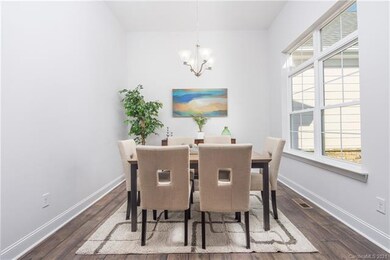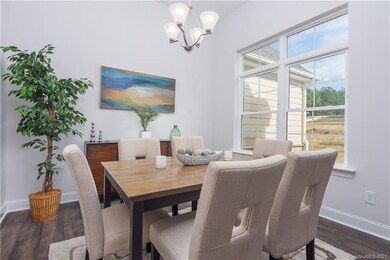
Estimated Value: $1,056,000 - $1,280,209
Highlights
- New Construction
- Waterfront
- Ranch Style House
- Bethel Elementary School Rated A
- Open Floorplan
- Mud Room
About This Home
As of March 2021Beautiful 4 BR Ranch on 2.25 acre lot with existing dock and boat slip. Approximately 180 feet water frontage on deep cove. Enjoy view from large covered porch (16 x20) and large sunning deck (12 x 29) . Kitchen has huge quartz island with Farm sink, 36 inch smooth cooktop, double wall ovens and lots of 42 inch cabinets. Kitchen and Casual dining area have 11 foot ceilings, is open to Greatroom with stunning wood beams. Drop zone from garage entry is great place for storing backpacks, shoes, etc. Master Suite has picture windows for view and natural light, his and her walk in closets, raised dual vanity and 5 foot semi-frameless tile shower. Pocket Office in alcove between Kitchen and Master BR has granite desktop and great view of outdoors. Full basement is great recreation space and is ready for new owner's design with rough plumbing for full bath. Home automation package with 3 years free platform access (installed after closing -WiFi required.)
Last Agent to Sell the Property
Paxton Properties License #195947 Listed on: 11/27/2020
Home Details
Home Type
- Single Family
Year Built
- Built in 2020 | New Construction
Lot Details
- Waterfront
- Many Trees
Parking
- 2
Home Design
- Ranch Style House
- Stone Siding
Interior Spaces
- Open Floorplan
- Mud Room
- Pull Down Stairs to Attic
Kitchen
- Oven
- Kitchen Island
Flooring
- Tile
- Vinyl Plank
Utilities
- Septic Tank
Community Details
- Built by Schumacher
Listing and Financial Details
- Assessor Parcel Number 5520000045
Ownership History
Purchase Details
Home Financials for this Owner
Home Financials are based on the most recent Mortgage that was taken out on this home.Purchase Details
Purchase Details
Similar Homes in York, SC
Home Values in the Area
Average Home Value in this Area
Purchase History
| Date | Buyer | Sale Price | Title Company |
|---|---|---|---|
| Watts Brandon J | $964,000 | None Available | |
| Paxton Lynda M | $171,000 | -- | |
| Vanderbilt Inc | $500,000 | -- |
Mortgage History
| Date | Status | Borrower | Loan Amount |
|---|---|---|---|
| Open | Watts Brandon J | $300,000 | |
| Closed | Watts Brandon J | $96,300 | |
| Open | Watts Brandon J | $771,200 | |
| Previous Owner | Paxton Lynda M | $410,000 |
Property History
| Date | Event | Price | Change | Sq Ft Price |
|---|---|---|---|---|
| 03/05/2021 03/05/21 | Sold | $964,000 | -2.6% | $401 / Sq Ft |
| 01/23/2021 01/23/21 | Pending | -- | -- | -- |
| 01/20/2021 01/20/21 | For Sale | $990,000 | +2.7% | $412 / Sq Ft |
| 12/15/2020 12/15/20 | Off Market | $964,000 | -- | -- |
| 11/27/2020 11/27/20 | For Sale | $990,000 | -- | $412 / Sq Ft |
Tax History Compared to Growth
Tax History
| Year | Tax Paid | Tax Assessment Tax Assessment Total Assessment is a certain percentage of the fair market value that is determined by local assessors to be the total taxable value of land and additions on the property. | Land | Improvement |
|---|---|---|---|---|
| 2024 | $5,294 | $37,310 | $11,000 | $26,310 |
| 2023 | $5,429 | $37,310 | $11,000 | $26,310 |
| 2022 | $4,515 | $37,310 | $11,000 | $26,310 |
| 2021 | -- | $41,429 | $16,500 | $24,929 |
| 2020 | $5,603 | $16,500 | $0 | $0 |
| 2019 | $5,363 | $15,000 | $0 | $0 |
| 2018 | $5,297 | $15,000 | $0 | $0 |
| 2017 | $5,078 | $0 | $0 | $0 |
| 2016 | $4,880 | $0 | $0 | $0 |
| 2014 | $4,173 | $0 | $1 | $0 |
| 2013 | $4,173 | $13,800 | $13,800 | $0 |
Agents Affiliated with this Home
-
Lynda Paxton

Seller's Agent in 2021
Lynda Paxton
Paxton Properties
(704) 882-1083
1 in this area
36 Total Sales
-
Nathan Moss

Buyer's Agent in 2021
Nathan Moss
Dickson & Associates Realtors
(803) 627-3174
23 in this area
122 Total Sales
Map
Source: Canopy MLS (Canopy Realtor® Association)
MLS Number: CAR3641842
APN: 5520000045
- 220 Palm Cove Way
- 2322 Morrison Rd
- 309 Palm Cove Way
- 2030 Fasana Rd
- 2021 & 2051 Fasana Dr
- 2236 Sussex Rd
- 5057 Spratt Rd
- 3.447 acres Spratt Rd
- 2354 Valelake Rd
- 1665 Bowater Rd
- 1657 Bowater Rd
- 249 Blue Heron Dr
- 1614 Fieldbrook Rd
- 2553 Cozy Cove Dr
- 1832 Marthas Vineyard Rd
- 5212 Bay Rd
- 325 Supernova Dr
- 325 Supernova Dr
- 325 Supernova Dr
- 325 Supernova Dr
- 2151 Seaside Rd Unit 3
- 2151 Seaside Rd
- 2175 Seaside Rd
- 2143 Seaside Rd
- 2183 Seaside Rd
- 2207 Seaside Rd
- 2111 Lometa Rd
- 2111 Lometa Rd
- 144 Cottage Creek Ln
- 2093 Lometa Rd
- 2206 Seaside Rd
- 138 Cottage Creek Ct
- 2116 Brandt Rd
- 2122 Brandt Rd
- 2110 Brandt Rd
- 204 Palm Cove Way
- 2110 Lometa Rd Unit 12
- 210 Palm Cove Way
- 210 Palm Cove Way Unit 25
- 2215 Seaside Rd
