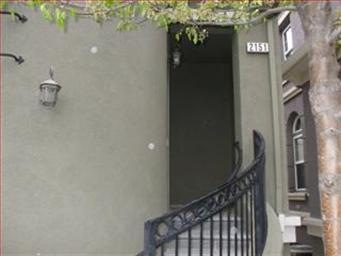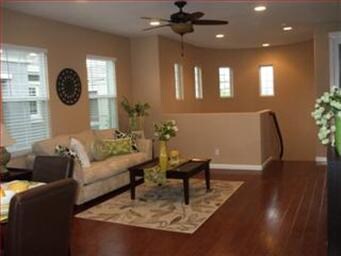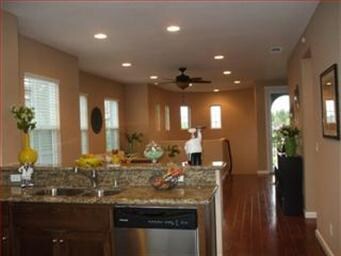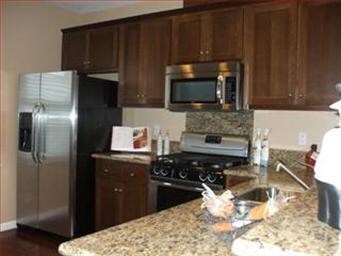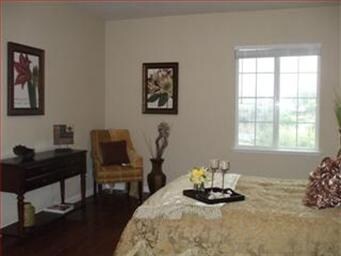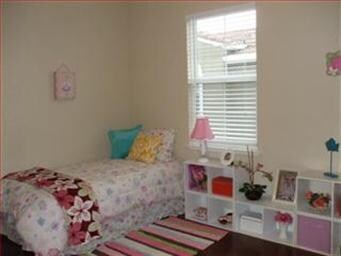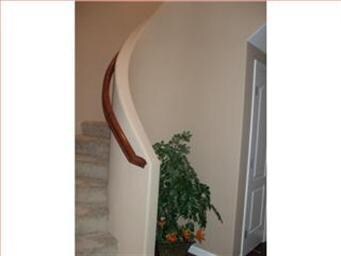
2151 Sunstruck Ct San Jose, CA 95125
South San Jose NeighborhoodHighlights
- Primary Bedroom Suite
- Clubhouse
- Vaulted Ceiling
- Mountain View
- Contemporary Architecture
- End Unit
About This Home
As of October 2018Spacious 2 master suites with high celing and balcony. End of unite with good view.Move-in condition.New interior painting.New kitchen appliance(refrigerator, new oven range/hood ) 2car garage attched.
Last Agent to Sell the Property
BayOne Real Estate Investment Corporation License #01846443 Listed on: 04/02/2012
Last Buyer's Agent
Helen Lewis
Compass License #00373733

Property Details
Home Type
- Condominium
Est. Annual Taxes
- $13,106
Year Built
- Built in 2005
Parking
- 2 Carport Spaces
Property Views
- Mountain
- Garden
Home Design
- Contemporary Architecture
- Ceiling Insulation
- Composition Roof
- Concrete Perimeter Foundation
Interior Spaces
- 1,340 Sq Ft Home
- Vaulted Ceiling
- Open Floorplan
- Laminate Flooring
- Attic Fan
- Laundry in Garage
Kitchen
- Breakfast Bar
- Dishwasher
- Disposal
Bedrooms and Bathrooms
- 2 Bedrooms
- Primary Bedroom Suite
- 2 Full Bathrooms
- Bathtub with Shower
- Walk-in Shower
Utilities
- Forced Air Heating and Cooling System
- 220 Volts
Additional Features
- Energy-Efficient Insulation
- End Unit
Listing and Financial Details
- Assessor Parcel Number 455-78-106
Community Details
Overview
- Property has a Home Owners Association
- Association fees include landscaping / gardening, pool spa or tennis, management fee, reserves, roof, sewer, exterior painting, fencing, insurance - common area
- Greenbelt
Amenities
- Clubhouse
Ownership History
Purchase Details
Home Financials for this Owner
Home Financials are based on the most recent Mortgage that was taken out on this home.Purchase Details
Home Financials for this Owner
Home Financials are based on the most recent Mortgage that was taken out on this home.Purchase Details
Purchase Details
Home Financials for this Owner
Home Financials are based on the most recent Mortgage that was taken out on this home.Similar Homes in San Jose, CA
Home Values in the Area
Average Home Value in this Area
Purchase History
| Date | Type | Sale Price | Title Company |
|---|---|---|---|
| Grant Deed | $799,000 | Chicago Title Co | |
| Grant Deed | $390,000 | Chicago Title Company | |
| Trustee Deed | $305,550 | None Available | |
| Grant Deed | $623,000 | First Amer Title Guaranty Co |
Mortgage History
| Date | Status | Loan Amount | Loan Type |
|---|---|---|---|
| Open | $719,000 | New Conventional | |
| Closed | $712,000 | New Conventional | |
| Closed | $719,100 | New Conventional | |
| Previous Owner | $306,500 | New Conventional | |
| Previous Owner | $307,200 | New Conventional | |
| Previous Owner | $498,370 | Purchase Money Mortgage |
Property History
| Date | Event | Price | Change | Sq Ft Price |
|---|---|---|---|---|
| 10/22/2018 10/22/18 | Sold | $799,000 | -0.1% | $596 / Sq Ft |
| 09/21/2018 09/21/18 | Pending | -- | -- | -- |
| 09/04/2018 09/04/18 | For Sale | $799,999 | +105.1% | $597 / Sq Ft |
| 06/15/2012 06/15/12 | Sold | $390,000 | +1.3% | $291 / Sq Ft |
| 05/15/2012 05/15/12 | Pending | -- | -- | -- |
| 04/09/2012 04/09/12 | Pending | -- | -- | -- |
| 04/02/2012 04/02/12 | For Sale | $385,000 | -- | $287 / Sq Ft |
Tax History Compared to Growth
Tax History
| Year | Tax Paid | Tax Assessment Tax Assessment Total Assessment is a certain percentage of the fair market value that is determined by local assessors to be the total taxable value of land and additions on the property. | Land | Improvement |
|---|---|---|---|---|
| 2024 | $13,106 | $873,818 | $436,909 | $436,909 |
| 2023 | $12,900 | $856,686 | $428,343 | $428,343 |
| 2022 | $12,523 | $839,890 | $419,945 | $419,945 |
| 2021 | $11,757 | $769,000 | $384,500 | $384,500 |
| 2020 | $11,360 | $767,000 | $383,500 | $383,500 |
| 2019 | $11,470 | $799,000 | $399,500 | $399,500 |
| 2018 | $6,850 | $430,520 | $215,260 | $215,260 |
| 2017 | $6,754 | $422,080 | $211,040 | $211,040 |
| 2016 | $6,464 | $413,804 | $206,902 | $206,902 |
| 2015 | $6,396 | $407,590 | $203,795 | $203,795 |
| 2014 | $5,877 | $399,606 | $199,803 | $199,803 |
Agents Affiliated with this Home
-
S
Seller's Agent in 2018
Stacey Tomasello
Redfin
-

Buyer's Agent in 2018
Ray Martinez
Skyrise Real Estate Group
(408) 621-2060
1 in this area
31 Total Sales
-

Seller's Agent in 2012
Lily Li
BayOne Real Estate Investment Corporation
(408) 207-8785
1 in this area
11 Total Sales
-
H
Buyer's Agent in 2012
Helen Lewis
Compass
Map
Source: MLSListings
MLS Number: ML81212121
APN: 455-78-106
- 2189 Pomme Ct
- 553 Mill Pond Dr Unit 553
- 2342 Winepol Loop
- 380 Mill Pond Dr Unit 380
- 532A Mill Pond Dr Unit 532 A
- 347 Bella Ridge Terrace
- 2386 Azevedo Pkwy
- 1850 Evans Ln Unit 81
- 1850 Evans Ln Unit 20
- 1850 Evans Ln
- 317 Perrymont Ave
- 2128 Canoas Garden Ave Unit D
- 2124 Canoas Garden Ave Unit 2
- 2150 Almaden Rd Unit 73
- 2150 Almaden Rd Unit 7
- 2070 Almaden Rd
- 1966 Almaden Rd
- 2467 Nightingale Dr
- 3072 Mary Helen Ln
- 2206 Coastland Ave
