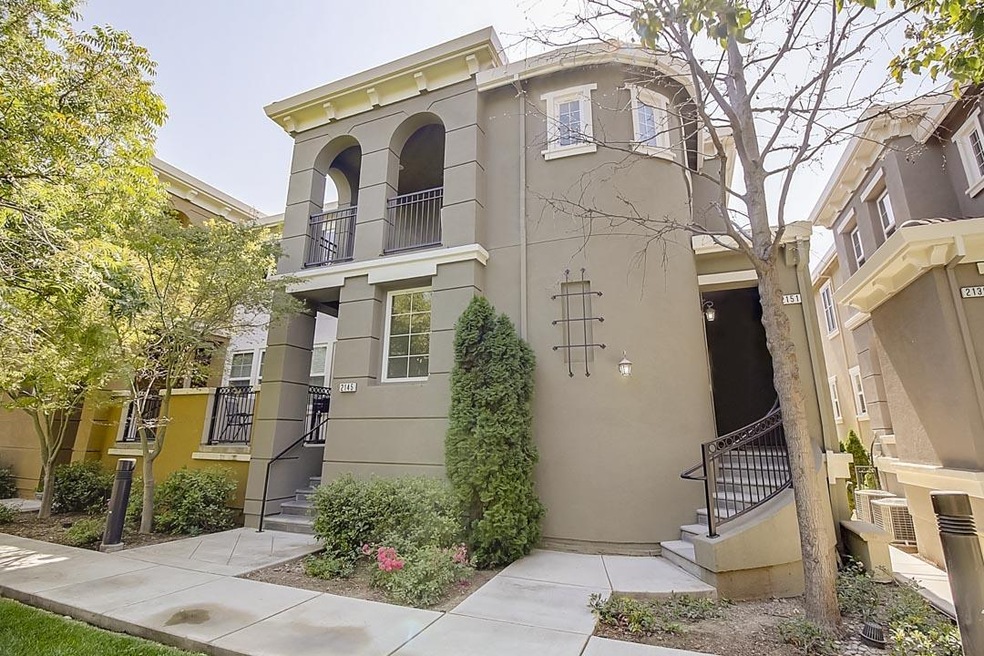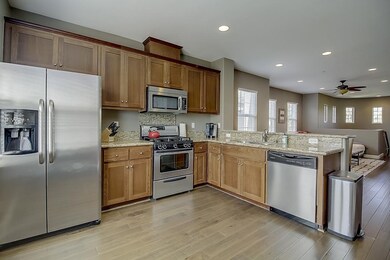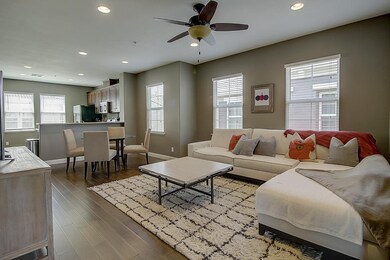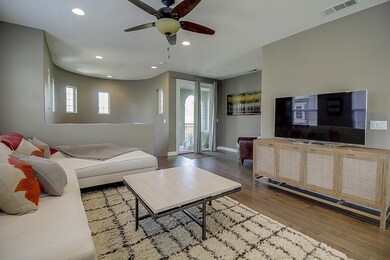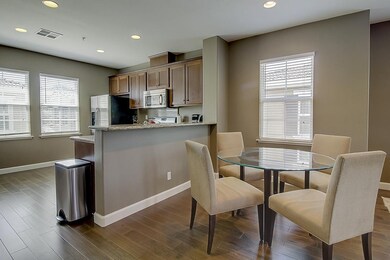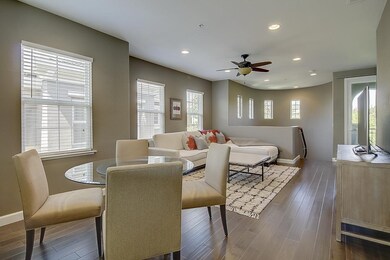
2151 Sunstruck Ct San Jose, CA 95125
South San Jose NeighborhoodHighlights
- Wood Flooring
- 2 Car Attached Garage
- Community Playground
- Granite Countertops
- Breakfast Bar
- Forced Air Heating and Cooling System
About This Home
As of October 2018Own this luxurious home located in the Mediterranean-style, master planned community of Spyglass Hill with a desirable Willow Glen zip code. Nestled on the north side of Communications Hill, this private end unit offers lots of windows and natural light. Open floor plan, loft style featuring expansive ceilings and all living space on one level. Relax in the cozy living room or entertain in the kitchen with granite counters, gas range, SS appliances and a breakfast bar. Youll love the gorgeous hardwood floors, recessed lighting, upgraded bathrooms, A/C and low HOA $250. Private balcony is ideal for BBQs and outdoor living. Extra large, attached 2 car (side by side) garage features additional storage area. Great location near The Plant offering over 60 stores and restaurants. Minutes from Downtown SJ & Willow Glen. Commuters dream location - near Hwy 87/85/280, Caltrain & Lightrail. Community offers a private playground and guest parking. This home looks like a model a must see!
Last Agent to Sell the Property
Stacey Tomasello
Redfin License #01390224 Listed on: 09/04/2018

Townhouse Details
Home Type
- Townhome
Est. Annual Taxes
- $13,106
Year Built
- Built in 2005
Parking
- 2 Car Attached Garage
Home Design
- Composition Roof
- Concrete Perimeter Foundation
Interior Spaces
- 1,340 Sq Ft Home
- 2-Story Property
- Combination Dining and Living Room
- Wood Flooring
Kitchen
- Breakfast Bar
- Gas Oven
- Dishwasher
- Granite Countertops
- Disposal
Bedrooms and Bathrooms
- 2 Bedrooms
- 2 Full Bathrooms
Laundry
- Laundry on upper level
- Washer and Dryer
Additional Features
- 2,069 Sq Ft Lot
- Forced Air Heating and Cooling System
Listing and Financial Details
- Assessor Parcel Number 455-78-106
Community Details
Overview
- Property has a Home Owners Association
- Association fees include insurance - common area, landscaping / gardening, maintenance - common area, maintenance - exterior
- Common Interest Management Association
- Built by Spyglass Hill
- Greenbelt
Recreation
- Community Playground
Ownership History
Purchase Details
Home Financials for this Owner
Home Financials are based on the most recent Mortgage that was taken out on this home.Purchase Details
Home Financials for this Owner
Home Financials are based on the most recent Mortgage that was taken out on this home.Purchase Details
Purchase Details
Home Financials for this Owner
Home Financials are based on the most recent Mortgage that was taken out on this home.Similar Homes in San Jose, CA
Home Values in the Area
Average Home Value in this Area
Purchase History
| Date | Type | Sale Price | Title Company |
|---|---|---|---|
| Grant Deed | $799,000 | Chicago Title Co | |
| Grant Deed | $390,000 | Chicago Title Company | |
| Trustee Deed | $305,550 | None Available | |
| Grant Deed | $623,000 | First Amer Title Guaranty Co |
Mortgage History
| Date | Status | Loan Amount | Loan Type |
|---|---|---|---|
| Open | $719,000 | New Conventional | |
| Closed | $712,000 | New Conventional | |
| Closed | $719,100 | New Conventional | |
| Previous Owner | $306,500 | New Conventional | |
| Previous Owner | $307,200 | New Conventional | |
| Previous Owner | $498,370 | Purchase Money Mortgage |
Property History
| Date | Event | Price | Change | Sq Ft Price |
|---|---|---|---|---|
| 10/22/2018 10/22/18 | Sold | $799,000 | -0.1% | $596 / Sq Ft |
| 09/21/2018 09/21/18 | Pending | -- | -- | -- |
| 09/04/2018 09/04/18 | For Sale | $799,999 | +105.1% | $597 / Sq Ft |
| 06/15/2012 06/15/12 | Sold | $390,000 | +1.3% | $291 / Sq Ft |
| 05/15/2012 05/15/12 | Pending | -- | -- | -- |
| 04/09/2012 04/09/12 | Pending | -- | -- | -- |
| 04/02/2012 04/02/12 | For Sale | $385,000 | -- | $287 / Sq Ft |
Tax History Compared to Growth
Tax History
| Year | Tax Paid | Tax Assessment Tax Assessment Total Assessment is a certain percentage of the fair market value that is determined by local assessors to be the total taxable value of land and additions on the property. | Land | Improvement |
|---|---|---|---|---|
| 2025 | $13,106 | $891,294 | $445,647 | $445,647 |
| 2024 | $13,106 | $873,818 | $436,909 | $436,909 |
| 2023 | $12,900 | $856,686 | $428,343 | $428,343 |
| 2022 | $12,523 | $839,890 | $419,945 | $419,945 |
| 2021 | $11,757 | $769,000 | $384,500 | $384,500 |
| 2020 | $11,360 | $767,000 | $383,500 | $383,500 |
| 2019 | $11,470 | $799,000 | $399,500 | $399,500 |
| 2018 | $6,850 | $430,520 | $215,260 | $215,260 |
| 2017 | $6,754 | $422,080 | $211,040 | $211,040 |
| 2016 | $6,464 | $413,804 | $206,902 | $206,902 |
| 2015 | $6,396 | $407,590 | $203,795 | $203,795 |
| 2014 | $5,877 | $399,606 | $199,803 | $199,803 |
Agents Affiliated with this Home
-
S
Seller's Agent in 2018
Stacey Tomasello
Redfin
-
Ray Martinez

Buyer's Agent in 2018
Ray Martinez
Skyrise Real Estate Group
(408) 621-2060
1 in this area
28 Total Sales
-
Lily Li

Seller's Agent in 2012
Lily Li
BayOne Real Estate Investment Corporation
(408) 207-8785
1 in this area
9 Total Sales
-
H
Buyer's Agent in 2012
Helen Lewis
Compass
Map
Source: MLSListings
MLS Number: ML81721556
APN: 455-78-106
- 2189 Pomme Ct
- 342 Olive Hill Dr Unit 35
- 451 Mill Pond Dr Unit 451
- 553 Mill Pond Dr Unit 553
- 534 Mill Pond Dr
- 380 Mill Pond Dr Unit 380
- 532A Mill Pond Dr Unit 532 A
- 347 Bella Ridge Terrace
- 1850 Evans Ln Unit 81
- 1850 Evans Ln
- 2427 Azevedo Pkwy
- 2178 Monticello Ave
- 317 Perrymont Ave
- 707 Mill Stream Dr
- 2128 Canoas Garden Ave Unit D
- 2150 Almaden Rd Unit 103
- 2150 Almaden Rd Unit 73
- 2150 Almaden Rd Unit 7
- 2296 Almaden Rd Unit B
- 2206 Almaden Rd Unit B
