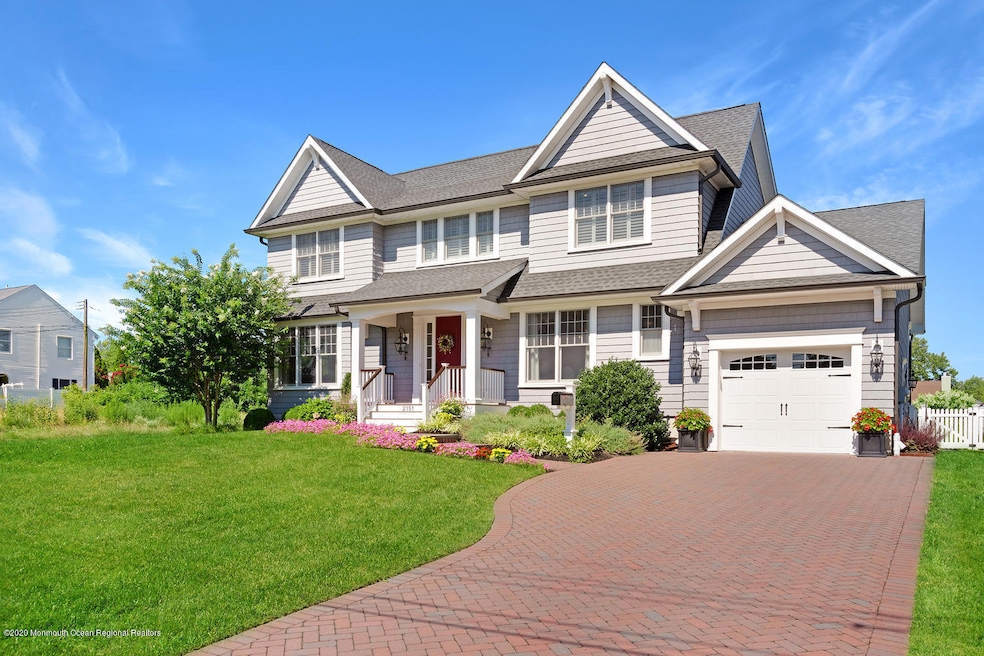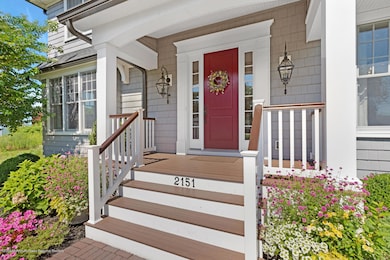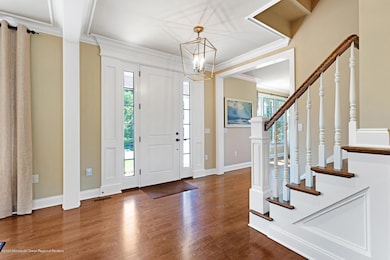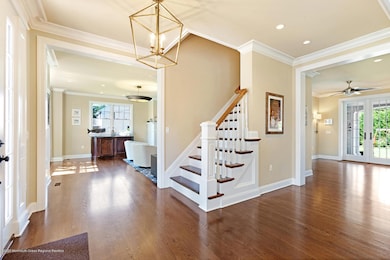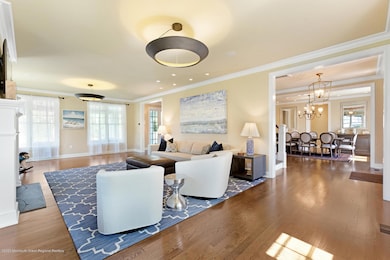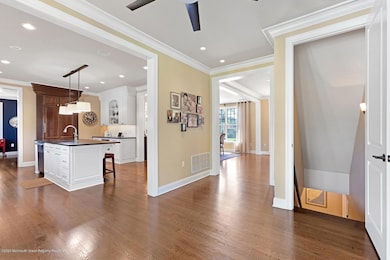
2151 Terrace Place Sea Girt, NJ 08750
Wall Township NeighborhoodHighlights
- Heated Indoor Pool
- Shore Colonial Architecture
- Bonus Room
- Wood Flooring
- Attic
- Granite Countertops
About This Home
As of September 2020Welcome to Paradise! - Spectacular newer construction Shore Colonial in Sea Girt Estates has it ALL! Incrediblele floor plan featuring a custom designed gourmet kitchen w/high end stainless steel appliances & granite countertops. Formal dining room, with elegant gas fireplace, built-in wine bar and coffered ceilings. Upstairs in a luxurious master bedroom w/ensuite, spa-like bath, walk in closets and 2 other bedrooms with ensuite baths as well. Covered bluestone patio leads to a beautiful new salt water in ground pool. Additional features include a finished basement with bedroom, full bath, large rec area, exercise room, and plenty of storage space. This is an oversized lot on a desirable street, only 9 blocks to Sea Girt Beach. A perfect setting for entertaining....Prof photos soon
Last Agent to Sell the Property
Keller Williams Realty Spring Lake License #1112439 Listed on: 08/01/2020

Last Buyer's Agent
Jean Marie Wheat
The Mary Holder Agency
Home Details
Home Type
- Single Family
Est. Annual Taxes
- $14,612
Year Built
- Built in 2014
Lot Details
- 0.27 Acre Lot
- Lot Dimensions are 75 x 159
- Fenced
- Oversized Lot
- Sprinkler System
Parking
- 1 Car Attached Garage
- Driveway
Home Design
- Shore Colonial Architecture
- Shingle Roof
- Vinyl Siding
Interior Spaces
- 3,900 Sq Ft Home
- 2-Story Property
- Wet Bar
- Built-In Features
- Crown Molding
- Beamed Ceilings
- Ceiling height of 9 feet on the main level
- Ceiling Fan
- Recessed Lighting
- Gas Fireplace
- Blinds
- French Doors
- Bonus Room
- Center Hall
- Finished Basement
- Heated Basement
- Attic
Kitchen
- Breakfast Area or Nook
- Stove
- Range Hood
- <<microwave>>
- Dishwasher
- Granite Countertops
Flooring
- Wood
- Ceramic Tile
Bedrooms and Bathrooms
- 4 Bedrooms
- Walk-In Closet
- Dual Vanity Sinks in Primary Bathroom
- Primary Bathroom Bathtub Only
- Primary Bathroom includes a Walk-In Shower
Laundry
- Dryer
- Washer
Pool
- Heated Indoor Pool
- Heated In Ground Pool
- Outdoor Pool
- Outdoor Shower
Outdoor Features
- Covered patio or porch
- Exterior Lighting
- Storage Shed
- Outdoor Gas Grill
Schools
- Old Mill Elementary School
- Wall Intermediate
- Wall High School
Utilities
- Zoned Heating and Cooling
- Heating System Uses Natural Gas
- Natural Gas Water Heater
Community Details
- No Home Owners Association
- Sea Girt Ests Subdivision
Listing and Financial Details
- Assessor Parcel Number 52-00281-0000-00017-02
Ownership History
Purchase Details
Home Financials for this Owner
Home Financials are based on the most recent Mortgage that was taken out on this home.Purchase Details
Home Financials for this Owner
Home Financials are based on the most recent Mortgage that was taken out on this home.Purchase Details
Home Financials for this Owner
Home Financials are based on the most recent Mortgage that was taken out on this home.Similar Home in Sea Girt, NJ
Home Values in the Area
Average Home Value in this Area
Purchase History
| Date | Type | Sale Price | Title Company |
|---|---|---|---|
| Deed | $1,345,000 | Trident Abstract Ttl Agcy Ll | |
| Deed | $1,345,000 | Trident Abstract Title | |
| Deed | $1,150,000 | -- | |
| Deed | $350,000 | Agent For Chicago Title Insu |
Mortgage History
| Date | Status | Loan Amount | Loan Type |
|---|---|---|---|
| Previous Owner | $650,000 | New Conventional | |
| Previous Owner | $690,000 | No Value Available | |
| Previous Owner | -- | No Value Available | |
| Previous Owner | $690,000 | New Conventional | |
| Previous Owner | $75,000 | Credit Line Revolving | |
| Previous Owner | $417,000 | New Conventional | |
| Previous Owner | $25,000 | Unknown | |
| Previous Owner | $400,000 | Unknown |
Property History
| Date | Event | Price | Change | Sq Ft Price |
|---|---|---|---|---|
| 09/30/2020 09/30/20 | Sold | $1,345,000 | -0.4% | $345 / Sq Ft |
| 08/11/2020 08/11/20 | Pending | -- | -- | -- |
| 08/01/2020 08/01/20 | Price Changed | $1,350,000 | +18.9% | $346 / Sq Ft |
| 08/01/2020 08/01/20 | For Sale | $1,135,000 | -1.3% | $291 / Sq Ft |
| 06/29/2017 06/29/17 | Sold | $1,150,000 | +228.6% | $295 / Sq Ft |
| 12/14/2012 12/14/12 | Sold | $350,000 | -- | -- |
Tax History Compared to Growth
Tax History
| Year | Tax Paid | Tax Assessment Tax Assessment Total Assessment is a certain percentage of the fair market value that is determined by local assessors to be the total taxable value of land and additions on the property. | Land | Improvement |
|---|---|---|---|---|
| 2024 | $16,055 | $784,300 | $273,100 | $511,200 |
| 2023 | $16,055 | $784,300 | $273,100 | $511,200 |
| 2022 | $15,643 | $784,300 | $273,100 | $511,200 |
| 2021 | $15,643 | $783,300 | $273,100 | $510,200 |
| 2020 | $15,455 | $783,300 | $273,100 | $510,200 |
| 2019 | $14,612 | $749,700 | $273,100 | $476,600 |
| 2018 | $14,484 | $749,700 | $273,100 | $476,600 |
| 2017 | $14,199 | $749,700 | $273,100 | $476,600 |
| 2016 | $13,899 | $749,700 | $273,100 | $476,600 |
| 2015 | $13,927 | $472,100 | $144,500 | $327,600 |
| 2014 | $13,344 | $135,100 | $135,100 | $0 |
Agents Affiliated with this Home
-
Eileen Cowley

Seller's Agent in 2020
Eileen Cowley
Keller Williams Realty Spring Lake
(732) 768-3731
5 in this area
26 Total Sales
-
J
Buyer's Agent in 2020
Jean Marie Wheat
The Mary Holder Agency
-
Jeanmarie Wheat

Buyer's Agent in 2020
Jeanmarie Wheat
Ward Wight Sotheby's International Realty
(732) 859-4141
3 in this area
29 Total Sales
-
Jeffrey Childers

Seller's Agent in 2017
Jeffrey Childers
Childers Sotheby's Intl Realty
(732) 779-3087
3 in this area
185 Total Sales
-
Phillip Schwier
P
Seller's Agent in 2012
Phillip Schwier
Berkshire Hathaway HomeServices Fox & Roach - Sea Girt
(732) 492-7365
3 Total Sales
-
L
Buyer's Agent in 2012
Laura Hughes Reilly
Coldwell Banker Realty
Map
Source: MOREMLS (Monmouth Ocean Regional REALTORS®)
MLS Number: 22026403
APN: 52-00281-0000-00017-02
- 2155 Terrace Place
- 708 New York Blvd
- 408 Bell Place
- 406 Bell Place
- 722 Boston Blvd
- 502 Chicago Blvd
- 500 Chicago Blvd
- 409 Brooklyn Blvd
- 140 Curtis Place
- 507 Crescent Pkwy
- 504 Crescent Pkwy
- 305 11th Ave
- 81 Curtis Place
- 1207 Ocean Rd
- 800 4th Ave
- 2146 Spruce Dr
- 800 Fourth St
- 404 Ocean Rd
- 569 Atlantic Ave
- 216 Boston Blvd
