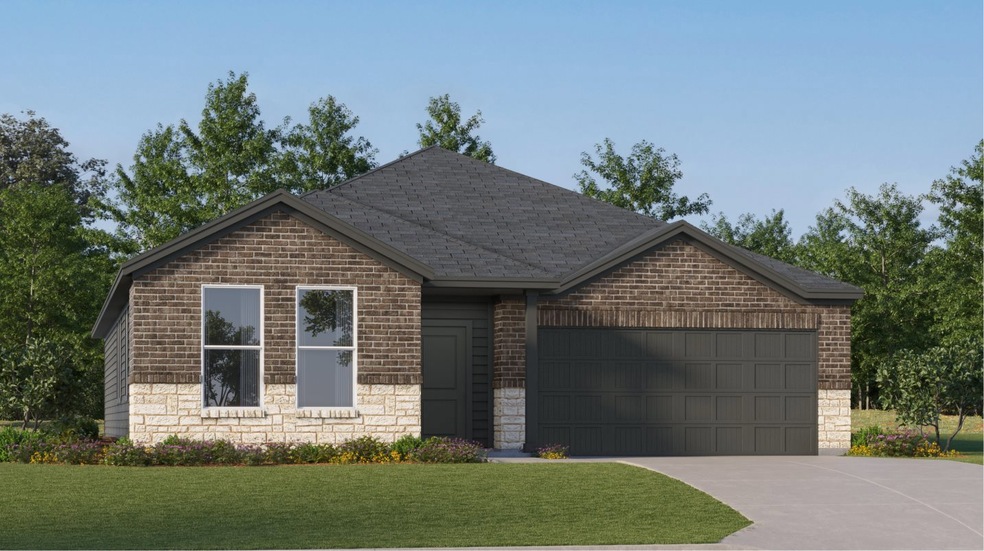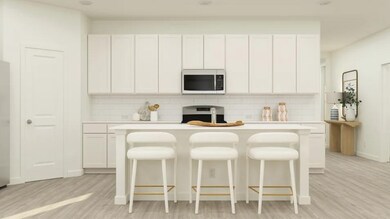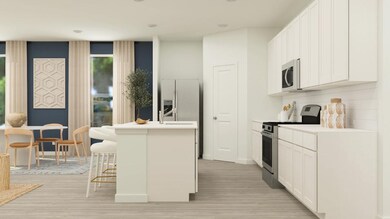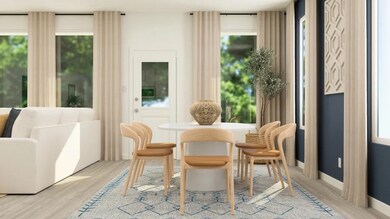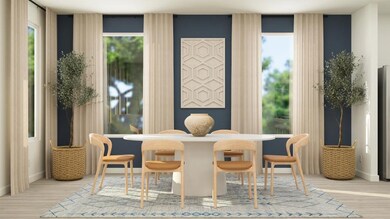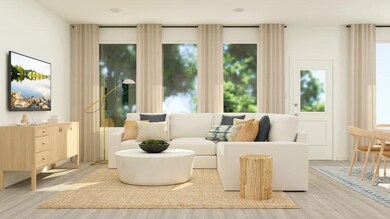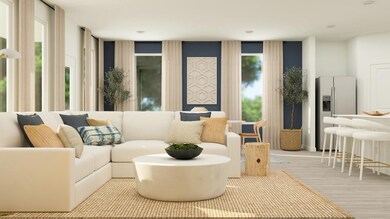
21510 Springhill Grove Ln Waller, TX 77484
Hockley NeighborhoodEstimated payment $1,925/month
Total Views
162
3
Beds
2
Baths
1,904
Sq Ft
$155
Price per Sq Ft
About This Home
This single-story home shares an open layout between the kitchen, nook and family room for easy entertaining, along with access to the covered patio for year-round outdoor lounging. A luxe owner's suite is in a rear of the home and comes complete with an en-suite bathroom and walk-in closet. There are two secondary bedrooms at the front of the home, ideal for household members and overnight guests, as well as a versatile flex space that can transform to meet the homeowner’s needs.
Home Details
Home Type
- Single Family
Parking
- 2 Car Garage
Home Design
- New Construction
- Quick Move-In Home
- Joplin Plan
Interior Spaces
- 1,904 Sq Ft Home
- 1-Story Property
Bedrooms and Bathrooms
- 3 Bedrooms
- 2 Full Bathrooms
Community Details
Overview
- Actively Selling
- Built by Lennar
- Binford Creek Classic Collection Subdivision
Sales Office
- 21526 Desert Lily Road
- Waller, TX 77484
- Builder Spec Website
Office Hours
- Mon 10-7 | Tue 10-7 | Wed 10-7 | Thu 10-7 | Fri 10-7 | Sat 10-7 | Sun 12-7
Map
Create a Home Valuation Report for This Property
The Home Valuation Report is an in-depth analysis detailing your home's value as well as a comparison with similar homes in the area
Similar Homes in Waller, TX
Home Values in the Area
Average Home Value in this Area
Property History
| Date | Event | Price | Change | Sq Ft Price |
|---|---|---|---|---|
| 07/22/2025 07/22/25 | Price Changed | $294,640 | -4.0% | $155 / Sq Ft |
| 07/08/2025 07/08/25 | For Sale | $306,990 | -- | $161 / Sq Ft |
Nearby Homes
- 21722 Cottonwood Meadows Trail
- 21623 Cottonwood Meadows Trail
- 21618 Cottonwood Meadows Trail
- 21646 Cottonwood Meadows Trail
- 21526 Desert Lily Rd
- 21526 Desert Lily Rd
- 21526 Desert Lily Rd
- 21526 Desert Lily Rd
- 21526 Desert Lily Rd
- 21526 Desert Lily Rd
- 21518 Springhill Grove Ln
- 21526 Desert Lily Rd
- 21526 Desert Lily Rd
- 21526 Desert Lily Rd
- 21526 Desert Lily Rd
- 21526 Desert Lily Rd
- 21526 Desert Lily Rd
- 21526 Desert Lily Rd
- 21526 Desert Lily Rd
- 21526 Desert Lily Rd
- 21734 Rustic River Ranch Ave
- 204 Upland Dr
- 31200 Fm 2920 Rd
- 28107 Fm 2920 Unit A Rd
- 28107 Farm To Market 2920
- 2101 Reinke Rd Unit 1101
- 2101 Reinke Rd Unit 1102
- 2101 Reinke Rd Unit 1103
- 2101 Reinke Rd Unit 1104
- 2101 Reinke Rd Unit 1105
- 2101 Reinke Rd Unit 2101
- 2101 Reinke Rd Unit 2102
- 2101 Reinke Rd Unit 2103
- 2101 Reinke Rd Unit 2104
- 2101 Reinke Rd Unit 2105
- 2101 Reinke Rd Unit 2106
- 2101 Reinke Rd Unit 3209
- 2101 Reinke Rd Unit 3111
- 2101 Reinke Rd Unit 3211
- 2101 Reinke Rd Unit 3309
