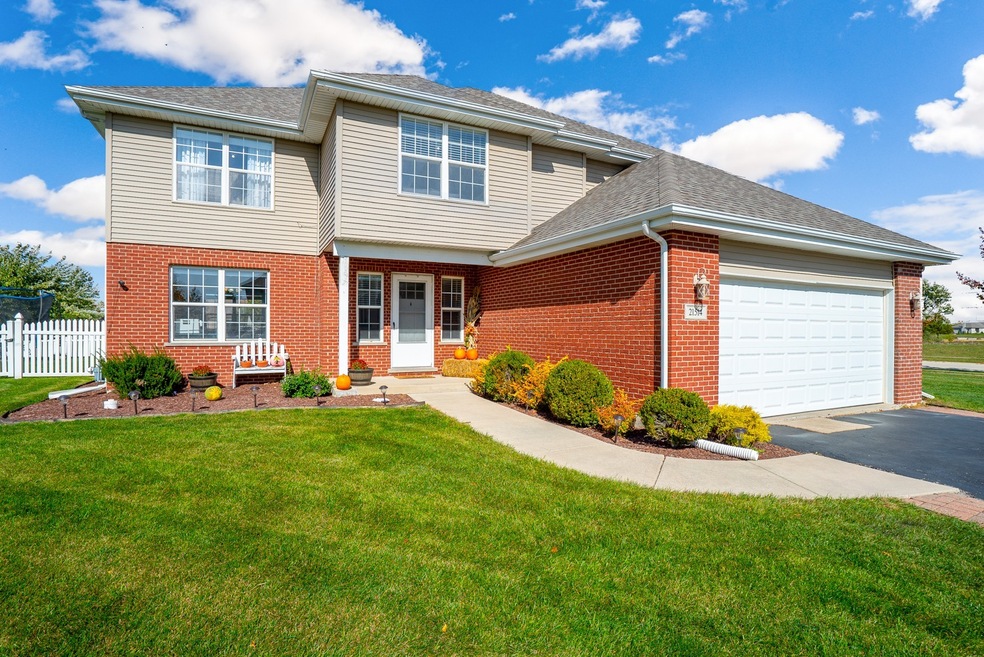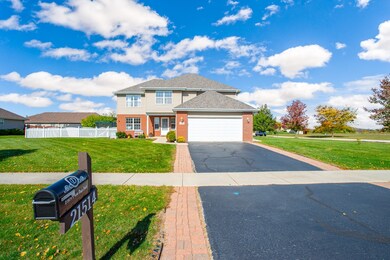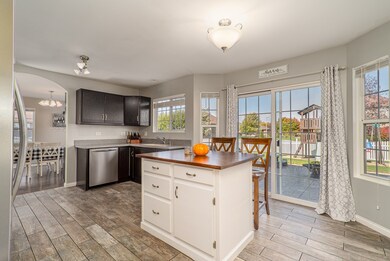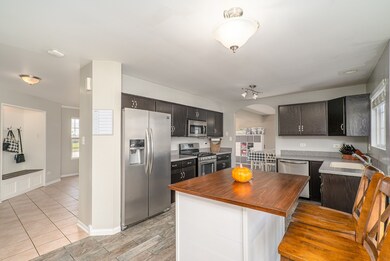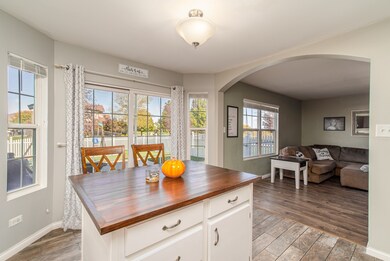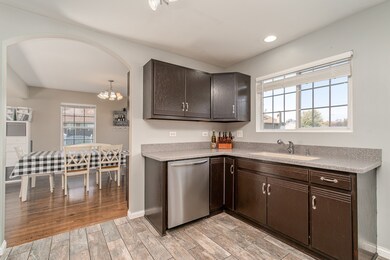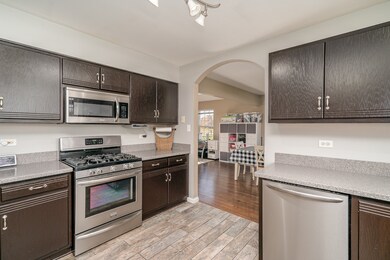
21514 Trick Circle Ct Wilmington, IL 60481
Highlights
- Wood Flooring
- Whirlpool Bathtub
- Fenced Yard
- L.J. Stevens Intermediate School Rated A-
- Corner Lot
- Attached Garage
About This Home
As of March 2021Looking for a house with nothing to do but move in? This gorgeously updated home sits on a corner lot with a fenced in backyard. There's 4 bedrooms upstairs with an additional bedroom in the basement. The sellers also have added the ability for a full wet-bar in the basement as well as a brand new bathroom and living/recreational space (2018). Sleep at ease knowing the roof was just fully replaced this year (2020). New flooring in the kitchen, living room, and dining room in 2018. The AC was replaced 2019. The kitchen was also renovated recently, and a pantry/coffee bar was added to the dining room giving you even more storage. The brand new shed in the backyard will keep your garage space freed up for your vehicles instead of your lawn equipment! So much bang for your buck in this house! Ready for a spacious, well-maintained and updated home? Call today!
Home Details
Home Type
- Single Family
Est. Annual Taxes
- $8,069
Year Built | Renovated
- 2002 | 2018
Lot Details
- Southern Exposure
- Fenced Yard
- Corner Lot
Parking
- Attached Garage
- Garage Door Opener
- Driveway
- Parking Included in Price
- Garage Is Owned
Home Design
- Brick Exterior Construction
- Vinyl Siding
Kitchen
- Breakfast Bar
- Oven or Range
- Microwave
- Dishwasher
Bedrooms and Bathrooms
- Whirlpool Bathtub
- Separate Shower
Partially Finished Basement
- Basement Fills Entire Space Under The House
- Finished Basement Bathroom
Utilities
- Central Air
- Heating System Uses Gas
Additional Features
- Wood Flooring
- Laundry on upper level
Listing and Financial Details
- Homeowner Tax Exemptions
Ownership History
Purchase Details
Home Financials for this Owner
Home Financials are based on the most recent Mortgage that was taken out on this home.Similar Homes in Wilmington, IL
Home Values in the Area
Average Home Value in this Area
Purchase History
| Date | Type | Sale Price | Title Company |
|---|---|---|---|
| Warranty Deed | $270,000 | Fidelity National Title |
Mortgage History
| Date | Status | Loan Amount | Loan Type |
|---|---|---|---|
| Open | $75,000 | Credit Line Revolving | |
| Open | $166,276 | New Conventional | |
| Closed | $187,550 | New Conventional | |
| Previous Owner | $125,316 | Unknown | |
| Previous Owner | $125,000 | Unknown | |
| Previous Owner | $100,000 | Credit Line Revolving |
Property History
| Date | Event | Price | Change | Sq Ft Price |
|---|---|---|---|---|
| 03/23/2021 03/23/21 | Sold | $330,000 | -1.5% | $143 / Sq Ft |
| 12/05/2020 12/05/20 | Pending | -- | -- | -- |
| 11/19/2020 11/19/20 | For Sale | $335,000 | +41.4% | $145 / Sq Ft |
| 06/18/2015 06/18/15 | Sold | $237,000 | -1.2% | $103 / Sq Ft |
| 04/12/2015 04/12/15 | Pending | -- | -- | -- |
| 03/27/2015 03/27/15 | For Sale | $239,900 | 0.0% | $104 / Sq Ft |
| 03/20/2015 03/20/15 | Pending | -- | -- | -- |
| 03/15/2015 03/15/15 | Price Changed | $239,900 | -1.0% | $104 / Sq Ft |
| 02/16/2015 02/16/15 | Price Changed | $242,400 | -1.0% | $105 / Sq Ft |
| 10/03/2014 10/03/14 | Price Changed | $244,900 | -2.0% | $106 / Sq Ft |
| 09/16/2014 09/16/14 | For Sale | $249,900 | -- | $108 / Sq Ft |
Tax History Compared to Growth
Tax History
| Year | Tax Paid | Tax Assessment Tax Assessment Total Assessment is a certain percentage of the fair market value that is determined by local assessors to be the total taxable value of land and additions on the property. | Land | Improvement |
|---|---|---|---|---|
| 2023 | $8,069 | $104,811 | $19,698 | $85,113 |
| 2022 | $7,222 | $97,771 | $18,375 | $79,396 |
| 2021 | $6,958 | $92,867 | $17,453 | $75,414 |
| 2020 | $6,530 | $86,323 | $16,223 | $70,100 |
| 2019 | $6,535 | $85,553 | $16,078 | $69,475 |
| 2018 | $6,118 | $79,956 | $15,026 | $64,930 |
| 2017 | $5,687 | $74,033 | $13,913 | $60,120 |
| 2016 | $5,447 | $71,474 | $13,432 | $58,042 |
| 2015 | $5,183 | $67,748 | $12,732 | $55,016 |
| 2014 | $5,183 | $68,109 | $14,424 | $53,685 |
| 2013 | $5,183 | $75,601 | $16,011 | $59,590 |
Agents Affiliated with this Home
-
Blair Soto

Seller's Agent in 2021
Blair Soto
eXp Realty
(815) 693-0776
2 in this area
96 Total Sales
-
Molly Harvey

Buyer's Agent in 2021
Molly Harvey
eXp Realty - Geneva
(630) 456-0243
1 in this area
61 Total Sales
-
Jerrick Longest

Seller's Agent in 2015
Jerrick Longest
@ Properties
(815) 791-6552
63 in this area
234 Total Sales
-
I
Seller Co-Listing Agent in 2015
Ivana Longest
@ Properties
Map
Source: Midwest Real Estate Data (MRED)
MLS Number: MRD10937147
APN: 18-19-301-041
- 30920 Sea Sprite Dr
- 30755 Harvest Dr
- 30773 Harvest Dr
- 30809 Harvest Dr
- 0 S Warner Bridge Rd
- LOT 7 Jennifer Ln
- LOT 6 Jennifer Ln
- 00 N Kankakee St
- Lot 8 Kirsten Lee Dr
- 905 N Joliet St
- 0000 Buchanan St
- Lot 3 Sarah St
- Lot 2 Sarah St
- 716 E Baltimore St
- 614 E Baltimore St
- 119 S Washington St
- 120 N Joliet St
- 221 N Main St
- 521 Byron St
- 116 N Kankakee St
