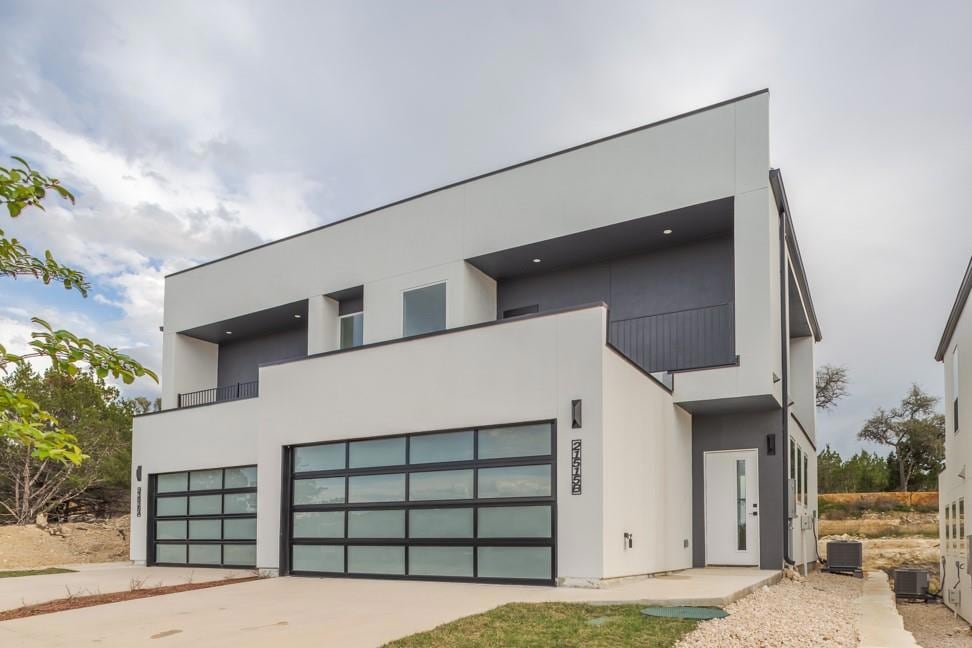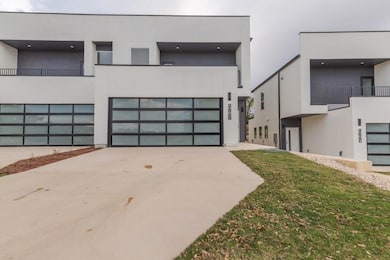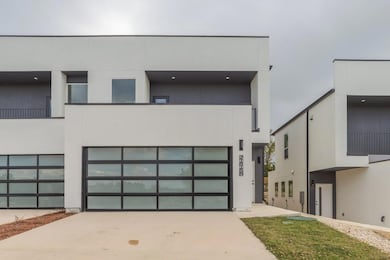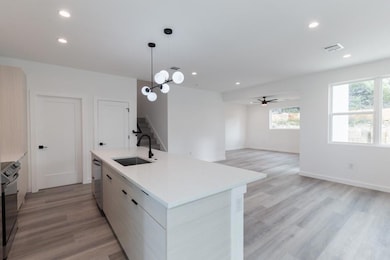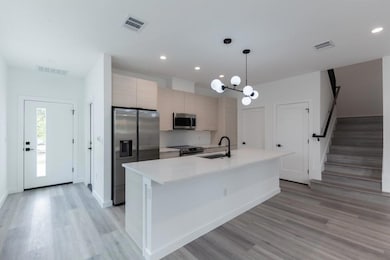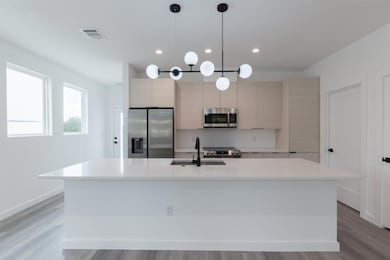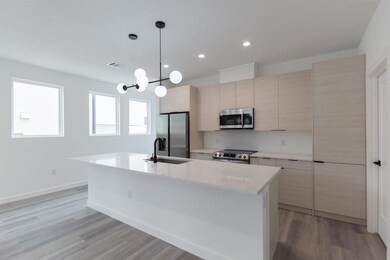21515 Patton Ave Unit 2 Lago Vista, TX 78645
Highland Lake Estates NeighborhoodHighlights
- New Construction
- Open Floorplan
- Quartz Countertops
- Lago Vista Elementary School Rated A-
- High Ceiling
- Stainless Steel Appliances
About This Home
AVAILABLE FOR MOVE IN JULY 10TH. Discover this amazing condo in the desirable Lago Vista community. This unit features a great open floor plan with luxury vinyl flooring, high ceilings, and recessed lighting. NEW blinds installed throughout. The kitchen has an expansive island with stainless appliances, built-in refrigerator, smooth cooktop electric range and lots of storage. Upstairs offers a beautiful owners suite ensuite bathroom with dual vanity, walk-in shower, private balcony and large walk-in closet as well as two secondary bedrooms that share a full bath complete with walk-in closets. Laundry room is on the second level. Plus you’ll be just minutes away from the LVPOA boat ramp and parks making it perfect for those who love outdoor activities!
Last Listed By
Silberman Realty Brokerage Phone: (713) 979-9810 License #0506783 Listed on: 06/02/2025
Condo Details
Home Type
- Condominium
Year Built
- Built in 2024 | New Construction
Parking
- 2 Car Garage
- Garage Door Opener
- Driveway
Home Design
- Slab Foundation
- Stucco
Interior Spaces
- 1,530 Sq Ft Home
- 2-Story Property
- Open Floorplan
- High Ceiling
- Ceiling Fan
- Recessed Lighting
- Vinyl Flooring
- Prewired Security
Kitchen
- Breakfast Bar
- Free-Standing Electric Oven
- Self-Cleaning Oven
- Microwave
- Dishwasher
- Stainless Steel Appliances
- Kitchen Island
- Quartz Countertops
- Disposal
Bedrooms and Bathrooms
- 3 Bedrooms
- Walk-In Closet
- Double Vanity
Schools
- Lago Vista Elementary And Middle School
- Lago Vista High School
Utilities
- Central Air
- Electric Water Heater
- High Speed Internet
Additional Features
- Stepless Entry
- North Facing Home
- City Lot
Listing and Financial Details
- Security Deposit $2,150
- Tenant pays for all utilities
- The owner pays for association fees
- 12 Month Lease Term
- $75 Application Fee
- Assessor Parcel Number 21515pattonB
Community Details
Overview
- Property has a Home Owners Association
- 2 Units
- Highlands Lake Estates Subdivision
- Property managed by Silberman Realty
Pet Policy
- Pet Deposit $500
- Dogs and Cats Allowed
Map
Source: Unlock MLS (Austin Board of REALTORS®)
MLS Number: 6108648
- 2612 American Dr
- 2803 American Dr
- 2021 American Dr
- 21508 Twain Cove Unit A/B
- 21418 Patton Ave
- 21600 Ohenry Ave
- 21422 Patton Ave
- 21708 Mcallister Cir
- 2702 Warren Cove
- 21414 Santa Carlo Unit A & B Ave
- 21509 Paine Ave
- 21503 Paine Ave
- 21512 Perry Cove
- 21607 Patton Dr
- 21710 Patton Dr
- 21503 Perry Cove
- 21703 Ohenry Ave
- 21100 Santa Carlo Ave
- 21105 Santa Carlo Ave
- 21713 Mcallister Cir
